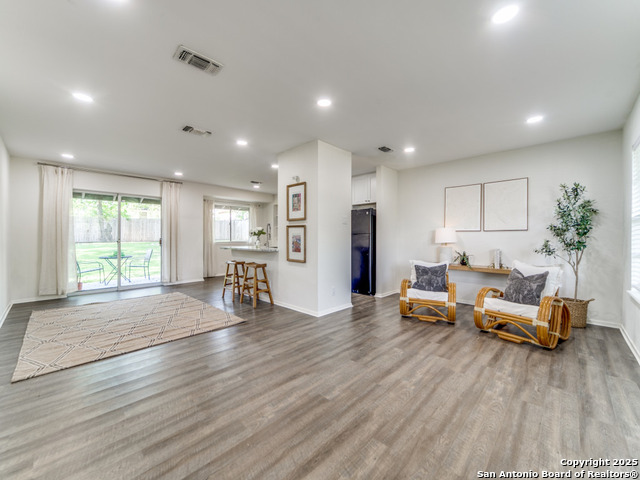Local Realty Service Provided By: Coldwell Banker D'Ann Harper, Realtors

618 Trafalgar, San Antonio, TX 78216
$389,000
Last List Price
3
Beds
3
Baths
1,868
Sq Ft
Single Family
Sold
Listed by
Brian Stamness
Phyllis Browning Company
830-331-8450
MLS#
1858466
Source:
LERA
Sorry, we are unable to map this address
About This Home
Home Facts
Single Family
3 Baths
3 Bedrooms
Built in 1966
Price Summary
389,000
$208 per Sq. Ft.
MLS #:
1858466
Sold:
June 7, 2025
Rooms & Interior
Bedrooms
Total Bedrooms:
3
Bathrooms
Total Bathrooms:
3
Full Bathrooms:
3
Interior
Living Area:
1,868 Sq. Ft.
Structure
Structure
Architectural Style:
One Story
Building Area:
1,868 Sq. Ft.
Year Built:
1966
Lot
Lot Size (Sq. Ft):
10,018
Finances & Disclosures
Price:
$389,000
Price per Sq. Ft:
$208 per Sq. Ft.
IDX information is provided exclusively for consumers’ personal, non-commercial use, that it may not be used for any purpose other than to identify prospective properties consumers may be interested in purchasing, and that the data is deemed reliable but is not guaranteed accurate by LERA MLS (Local Expertise Regional Access). The MLS may, at its discretion, require use of other disclaimers as necessary to protect participants and/or the MLS from liability.