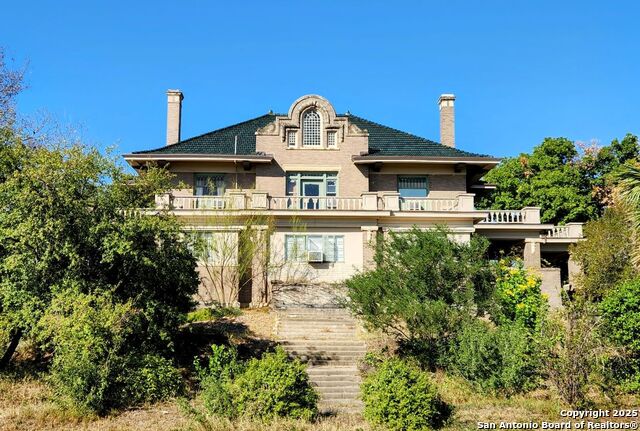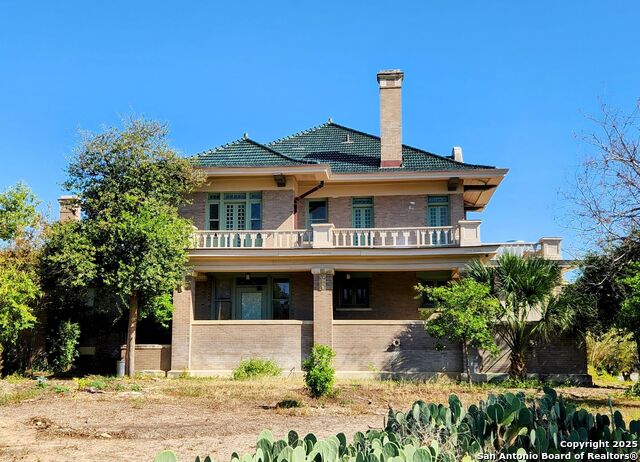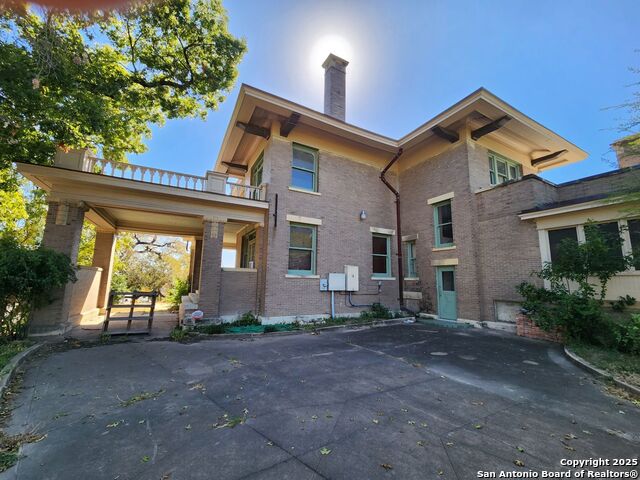


602 W French Pl, San Antonio, TX 78212
$1,478,000
4
Beds
4
Baths
9,464
Sq Ft
Single Family
Active
Listed by
Stephen Yndo
Yndo Commercial Real Estate Co
210-771-0334
Last updated:
May 7, 2025, 01:45 PM
MLS#
1863817
Source:
SABOR
About This Home
Home Facts
Single Family
4 Baths
4 Bedrooms
Built in 1910
Price Summary
1,478,000
$156 per Sq. Ft.
MLS #:
1863817
Last Updated:
May 7, 2025, 01:45 PM
Added:
6 day(s) ago
Rooms & Interior
Bedrooms
Total Bedrooms:
4
Bathrooms
Total Bathrooms:
4
Full Bathrooms:
3
Interior
Living Area:
9,464 Sq. Ft.
Structure
Structure
Architectural Style:
Craftsman, Historic/Older, Two Story
Building Area:
9,464 Sq. Ft.
Year Built:
1910
Lot
Lot Size (Sq. Ft):
56,628
Finances & Disclosures
Price:
$1,478,000
Price per Sq. Ft:
$156 per Sq. Ft.
Contact an Agent
Yes, I would like more information from Coldwell Banker. Please use and/or share my information with a Coldwell Banker agent to contact me about my real estate needs.
By clicking Contact I agree a Coldwell Banker Agent may contact me by phone or text message including by automated means and prerecorded messages about real estate services, and that I can access real estate services without providing my phone number. I acknowledge that I have read and agree to the Terms of Use and Privacy Notice.
Contact an Agent
Yes, I would like more information from Coldwell Banker. Please use and/or share my information with a Coldwell Banker agent to contact me about my real estate needs.
By clicking Contact I agree a Coldwell Banker Agent may contact me by phone or text message including by automated means and prerecorded messages about real estate services, and that I can access real estate services without providing my phone number. I acknowledge that I have read and agree to the Terms of Use and Privacy Notice.