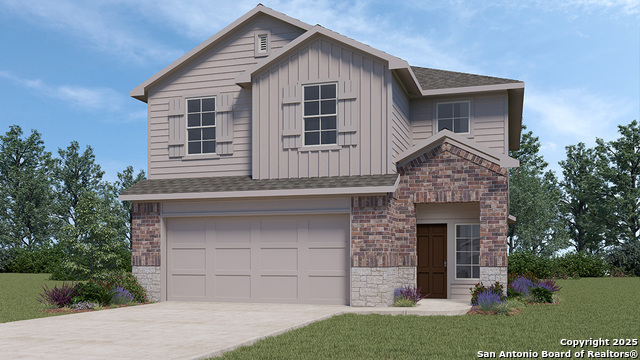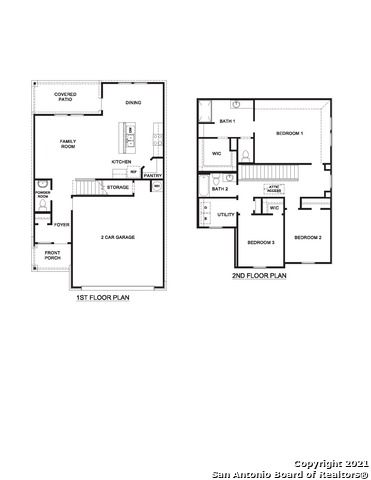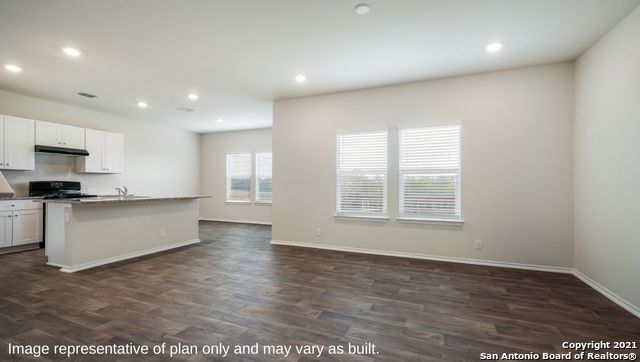5923 Cosmic Crisp, San Antonio, TX 78252
$299,950
3
Beds
3
Baths
1,696
Sq Ft
Single Family
Active
Listed by
R.J. Reyes
Keller Williams Heritage
210-493-3030
Last updated:
May 18, 2025, 10:35 AM
MLS#
1864408
Source:
SABOR
About This Home
Home Facts
Single Family
3 Baths
3 Bedrooms
Built in 2025
Price Summary
299,950
$176 per Sq. Ft.
MLS #:
1864408
Last Updated:
May 18, 2025, 10:35 AM
Added:
13 day(s) ago
Rooms & Interior
Bedrooms
Total Bedrooms:
3
Bathrooms
Total Bathrooms:
3
Full Bathrooms:
2
Interior
Living Area:
1,696 Sq. Ft.
Structure
Structure
Architectural Style:
Two Story
Building Area:
1,696 Sq. Ft.
Year Built:
2025
Lot
Lot Size (Sq. Ft):
4,791
Finances & Disclosures
Price:
$299,950
Price per Sq. Ft:
$176 per Sq. Ft.
Contact an Agent
Yes, I would like more information from Coldwell Banker. Please use and/or share my information with a Coldwell Banker agent to contact me about my real estate needs.
By clicking Contact I agree a Coldwell Banker Agent may contact me by phone or text message including by automated means and prerecorded messages about real estate services, and that I can access real estate services without providing my phone number. I acknowledge that I have read and agree to the Terms of Use and Privacy Notice.
Contact an Agent
Yes, I would like more information from Coldwell Banker. Please use and/or share my information with a Coldwell Banker agent to contact me about my real estate needs.
By clicking Contact I agree a Coldwell Banker Agent may contact me by phone or text message including by automated means and prerecorded messages about real estate services, and that I can access real estate services without providing my phone number. I acknowledge that I have read and agree to the Terms of Use and Privacy Notice.


