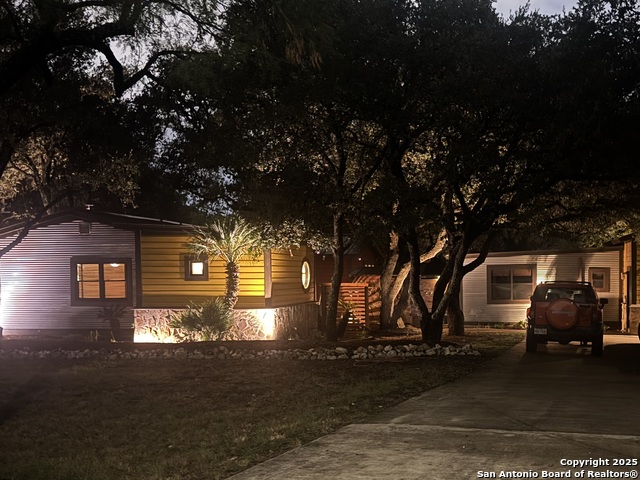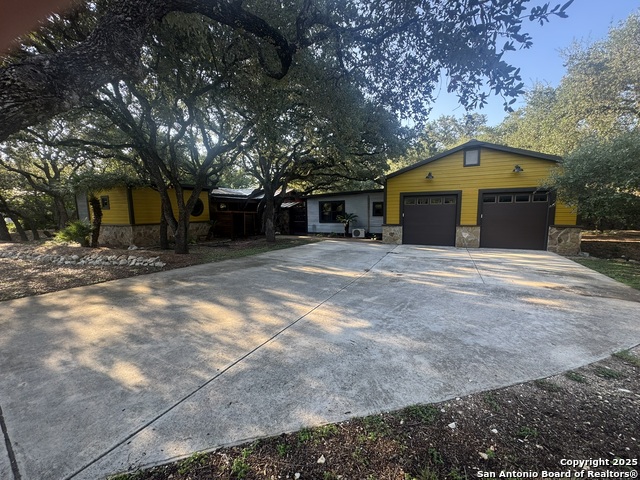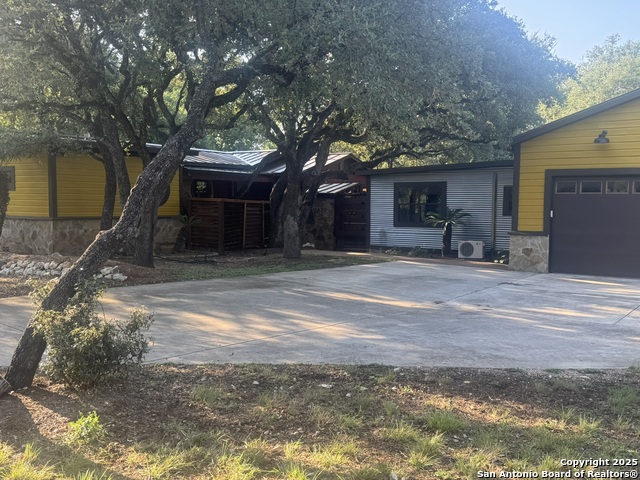


5336 Verbena, San Antonio, TX 78240
$595,000
2
Beds
2
Baths
1,766
Sq Ft
Single Family
Active
Listed by
Tony Garza
Real Broker, LLC.
855-450-0442
Last updated:
September 15, 2025, 04:49 AM
MLS#
1907622
Source:
SABOR
About This Home
Home Facts
Single Family
2 Baths
2 Bedrooms
Built in 1968
Price Summary
595,000
$336 per Sq. Ft.
MLS #:
1907622
Last Updated:
September 15, 2025, 04:49 AM
Added:
3 day(s) ago
Rooms & Interior
Bedrooms
Total Bedrooms:
2
Bathrooms
Total Bathrooms:
2
Full Bathrooms:
2
Interior
Living Area:
1,766 Sq. Ft.
Structure
Structure
Architectural Style:
One Story
Building Area:
1,766 Sq. Ft.
Year Built:
1968
Lot
Lot Size (Sq. Ft):
59,982
Finances & Disclosures
Price:
$595,000
Price per Sq. Ft:
$336 per Sq. Ft.
Contact an Agent
Yes, I would like more information from Coldwell Banker. Please use and/or share my information with a Coldwell Banker agent to contact me about my real estate needs.
By clicking Contact I agree a Coldwell Banker Agent may contact me by phone or text message including by automated means and prerecorded messages about real estate services, and that I can access real estate services without providing my phone number. I acknowledge that I have read and agree to the Terms of Use and Privacy Notice.
Contact an Agent
Yes, I would like more information from Coldwell Banker. Please use and/or share my information with a Coldwell Banker agent to contact me about my real estate needs.
By clicking Contact I agree a Coldwell Banker Agent may contact me by phone or text message including by automated means and prerecorded messages about real estate services, and that I can access real estate services without providing my phone number. I acknowledge that I have read and agree to the Terms of Use and Privacy Notice.