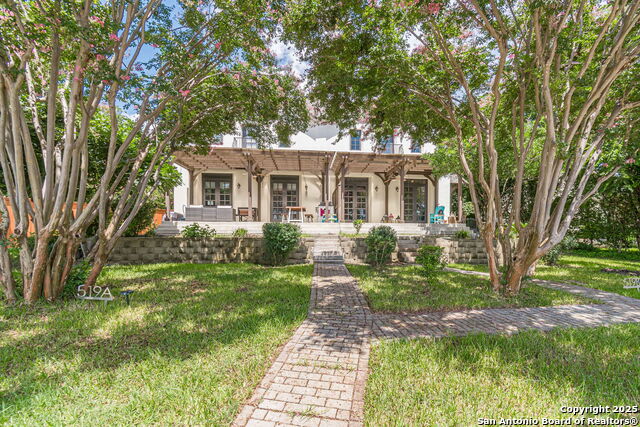


519 Circle, San Antonio, TX 78209
$1,425,000
—
Bed
—
Bath
6,734
Sq Ft
Multi-Family
Active
Listed by
Ezra Santiesteban
Great Western Realty
817-689-2888
Last updated:
October 27, 2025, 10:44 AM
MLS#
1894271
Source:
SABOR
About This Home
Home Facts
Multi-Family
Built in 2007
Price Summary
1,425,000
$211 per Sq. Ft.
MLS #:
1894271
Last Updated:
October 27, 2025, 10:44 AM
Added:
2 month(s) ago
Rooms & Interior
Interior
Living Area:
6,734 Sq. Ft.
Structure
Structure
Building Area:
6,734 Sq. Ft.
Year Built:
2007
Lot
Lot Size (Sq. Ft):
9,713
Finances & Disclosures
Price:
$1,425,000
Price per Sq. Ft:
$211 per Sq. Ft.
Contact an Agent
Yes, I would like more information from Coldwell Banker. Please use and/or share my information with a Coldwell Banker agent to contact me about my real estate needs.
By clicking Contact I agree a Coldwell Banker Agent may contact me by phone or text message including by automated means and prerecorded messages about real estate services, and that I can access real estate services without providing my phone number. I acknowledge that I have read and agree to the Terms of Use and Privacy Notice.
Contact an Agent
Yes, I would like more information from Coldwell Banker. Please use and/or share my information with a Coldwell Banker agent to contact me about my real estate needs.
By clicking Contact I agree a Coldwell Banker Agent may contact me by phone or text message including by automated means and prerecorded messages about real estate services, and that I can access real estate services without providing my phone number. I acknowledge that I have read and agree to the Terms of Use and Privacy Notice.