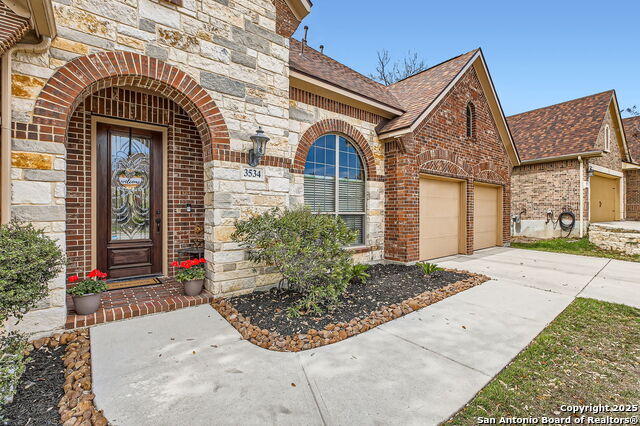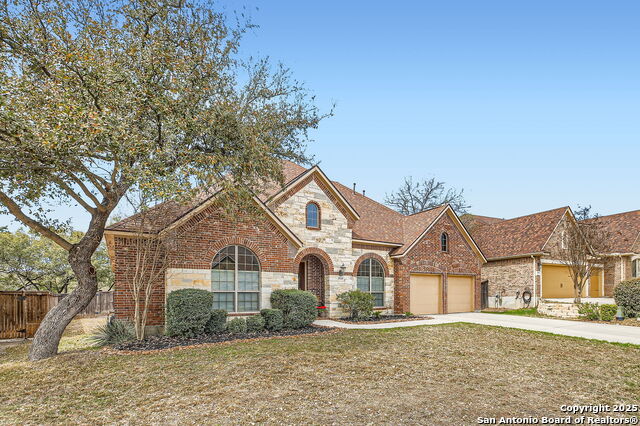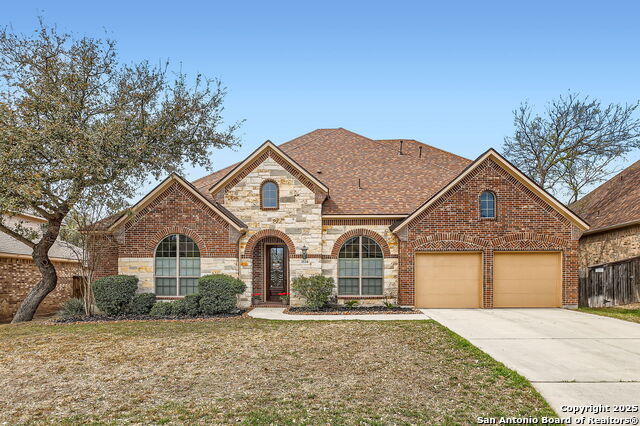


3534 Glasscock Trail, San Antonio, TX 78253
Active
Listed by
Summer Hall
Jb Goodwin, Realtors
210-581-9050
Last updated:
June 4, 2025, 01:34 PM
MLS#
1853171
Source:
SABOR
About This Home
Home Facts
Single Family
4 Baths
4 Bedrooms
Built in 2010
Price Summary
535,000
$155 per Sq. Ft.
MLS #:
1853171
Last Updated:
June 4, 2025, 01:34 PM
Added:
2 month(s) ago
Rooms & Interior
Bedrooms
Total Bedrooms:
4
Bathrooms
Total Bathrooms:
4
Full Bathrooms:
4
Interior
Living Area:
3,440 Sq. Ft.
Structure
Structure
Architectural Style:
Texas Hill Country, Traditional
Building Area:
3,440 Sq. Ft.
Year Built:
2010
Lot
Lot Size (Sq. Ft):
10,759
Finances & Disclosures
Price:
$535,000
Price per Sq. Ft:
$155 per Sq. Ft.
Contact an Agent
Yes, I would like more information from Coldwell Banker. Please use and/or share my information with a Coldwell Banker agent to contact me about my real estate needs.
By clicking Contact I agree a Coldwell Banker Agent may contact me by phone or text message including by automated means and prerecorded messages about real estate services, and that I can access real estate services without providing my phone number. I acknowledge that I have read and agree to the Terms of Use and Privacy Notice.
Contact an Agent
Yes, I would like more information from Coldwell Banker. Please use and/or share my information with a Coldwell Banker agent to contact me about my real estate needs.
By clicking Contact I agree a Coldwell Banker Agent may contact me by phone or text message including by automated means and prerecorded messages about real estate services, and that I can access real estate services without providing my phone number. I acknowledge that I have read and agree to the Terms of Use and Privacy Notice.