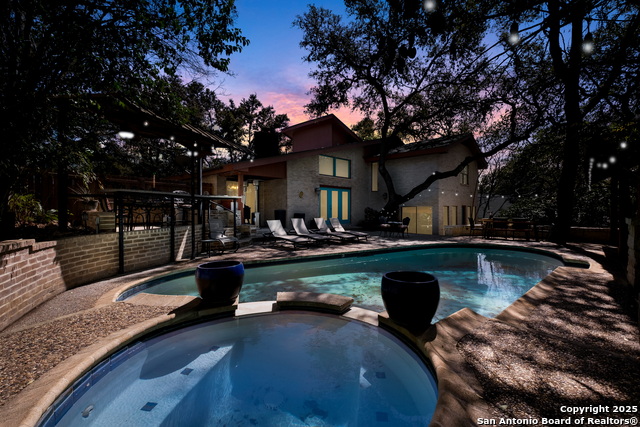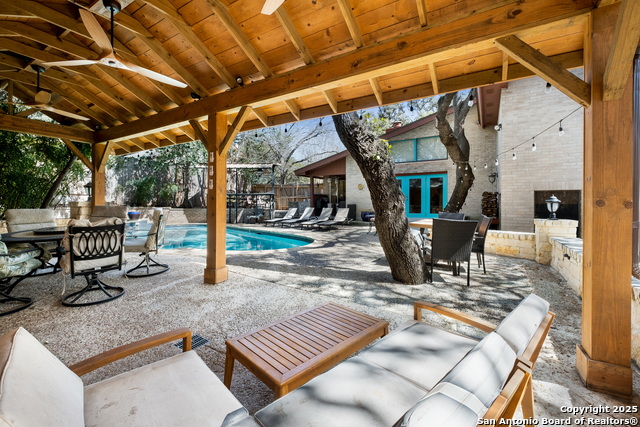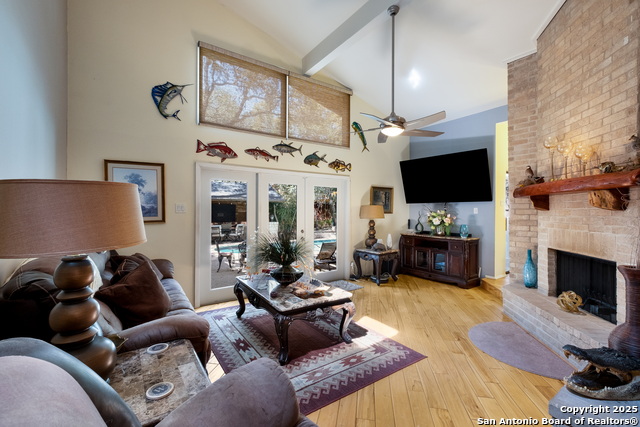


3511 Hunters Circle St, San Antonio, TX 78230
Active
Listed by
Nikki Perkins
Levi Rodgers Real Estate Group
210-331-7000
Last updated:
May 30, 2025, 01:59 PM
MLS#
1850791
Source:
SABOR
About This Home
Home Facts
Single Family
3 Baths
4 Bedrooms
Built in 1977
Price Summary
640,000
$199 per Sq. Ft.
MLS #:
1850791
Last Updated:
May 30, 2025, 01:59 PM
Added:
3 month(s) ago
Rooms & Interior
Bedrooms
Total Bedrooms:
4
Bathrooms
Total Bathrooms:
3
Full Bathrooms:
2
Interior
Living Area:
3,206 Sq. Ft.
Structure
Structure
Architectural Style:
Two Story
Building Area:
3,206 Sq. Ft.
Year Built:
1977
Lot
Lot Size (Sq. Ft):
11,412
Finances & Disclosures
Price:
$640,000
Price per Sq. Ft:
$199 per Sq. Ft.
Contact an Agent
Yes, I would like more information from Coldwell Banker. Please use and/or share my information with a Coldwell Banker agent to contact me about my real estate needs.
By clicking Contact I agree a Coldwell Banker Agent may contact me by phone or text message including by automated means and prerecorded messages about real estate services, and that I can access real estate services without providing my phone number. I acknowledge that I have read and agree to the Terms of Use and Privacy Notice.
Contact an Agent
Yes, I would like more information from Coldwell Banker. Please use and/or share my information with a Coldwell Banker agent to contact me about my real estate needs.
By clicking Contact I agree a Coldwell Banker Agent may contact me by phone or text message including by automated means and prerecorded messages about real estate services, and that I can access real estate services without providing my phone number. I acknowledge that I have read and agree to the Terms of Use and Privacy Notice.