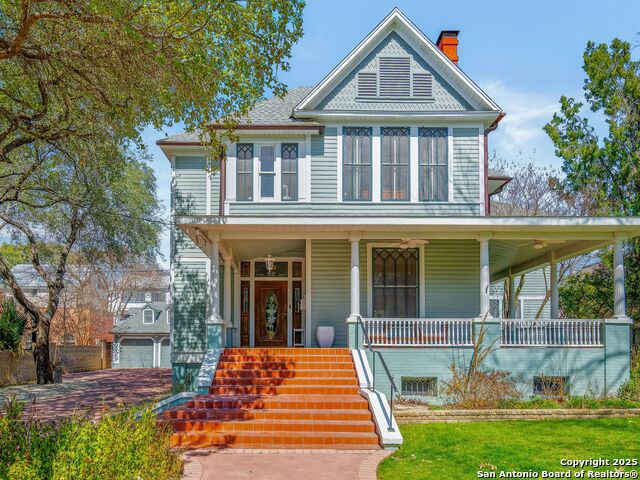Local Realty Service Provided By: Coldwell Banker D'Ann Harper, Realtors

323 W Woodlawn, San Antonio, TX 78212
$1,295,000
Last List Price
4
Beds
3
Baths
4,050
Sq Ft
Single Family
Sold
Listed by
Nicholas Kjos
Kuper Sotheby'S Int'L Realty
210-822-8602
MLS#
1847601
Source:
LERA
Sorry, we are unable to map this address
About This Home
Home Facts
Single Family
3 Baths
4 Bedrooms
Built in 1910
Price Summary
1,295,000
$319 per Sq. Ft.
MLS #:
1847601
Sold:
May 9, 2025
Rooms & Interior
Bedrooms
Total Bedrooms:
4
Bathrooms
Total Bathrooms:
3
Full Bathrooms:
2
Interior
Living Area:
4,050 Sq. Ft.
Structure
Structure
Architectural Style:
Two Story
Building Area:
4,050 Sq. Ft.
Year Built:
1910
Lot
Lot Size (Sq. Ft):
15,638
Finances & Disclosures
Price:
$1,295,000
Price per Sq. Ft:
$319 per Sq. Ft.
IDX information is provided exclusively for consumers’ personal, non-commercial use, that it may not be used for any purpose other than to identify prospective properties consumers may be interested in purchasing, and that the data is deemed reliable but is not guaranteed accurate by LERA MLS (Local Expertise Regional Access). The MLS may, at its discretion, require use of other disclaimers as necessary to protect participants and/or the MLS from liability.