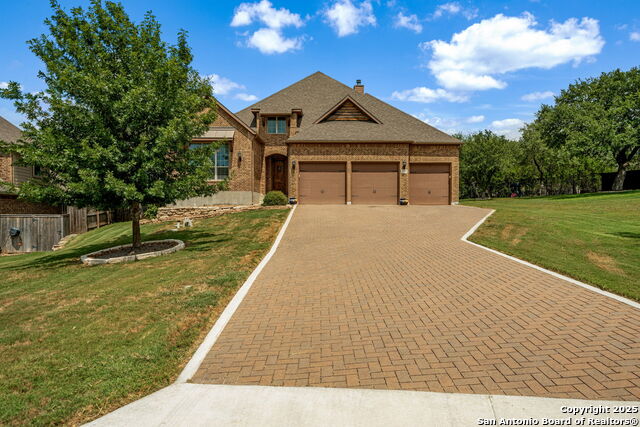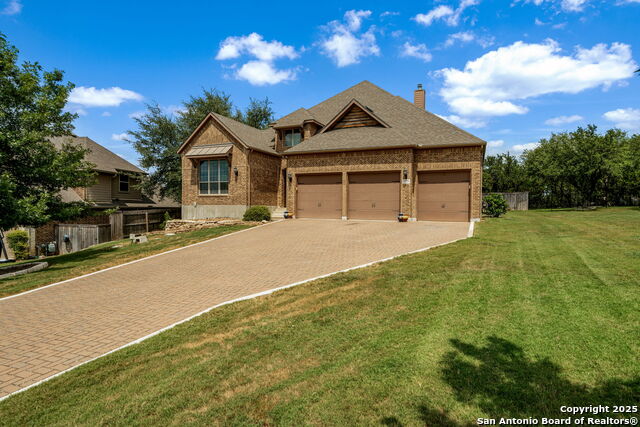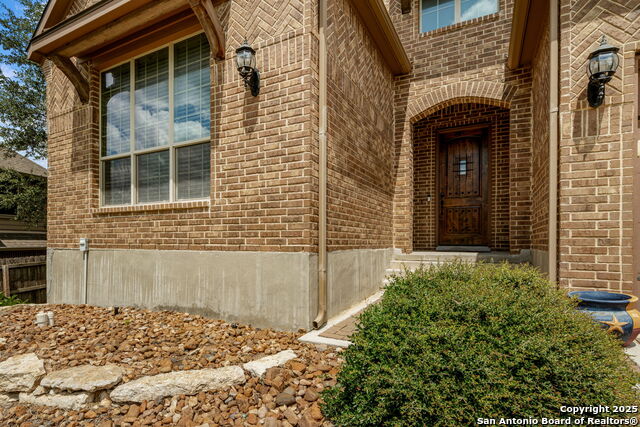


27726 Recanto, San Antonio, TX 78260
$637,500
3
Beds
3
Baths
2,840
Sq Ft
Single Family
Active
Listed by
Elizabeth Aitken
Local Realty
210-535-2780
Last updated:
September 5, 2025, 01:37 PM
MLS#
1896317
Source:
SABOR
About This Home
Home Facts
Single Family
3 Baths
3 Bedrooms
Built in 2015
Price Summary
637,500
$224 per Sq. Ft.
MLS #:
1896317
Last Updated:
September 5, 2025, 01:37 PM
Added:
10 day(s) ago
Rooms & Interior
Bedrooms
Total Bedrooms:
3
Bathrooms
Total Bathrooms:
3
Full Bathrooms:
3
Interior
Living Area:
2,840 Sq. Ft.
Structure
Structure
Architectural Style:
Contemporary, One Story
Building Area:
2,840 Sq. Ft.
Year Built:
2015
Lot
Lot Size (Sq. Ft):
23,958
Finances & Disclosures
Price:
$637,500
Price per Sq. Ft:
$224 per Sq. Ft.
Contact an Agent
Yes, I would like more information from Coldwell Banker. Please use and/or share my information with a Coldwell Banker agent to contact me about my real estate needs.
By clicking Contact I agree a Coldwell Banker Agent may contact me by phone or text message including by automated means and prerecorded messages about real estate services, and that I can access real estate services without providing my phone number. I acknowledge that I have read and agree to the Terms of Use and Privacy Notice.
Contact an Agent
Yes, I would like more information from Coldwell Banker. Please use and/or share my information with a Coldwell Banker agent to contact me about my real estate needs.
By clicking Contact I agree a Coldwell Banker Agent may contact me by phone or text message including by automated means and prerecorded messages about real estate services, and that I can access real estate services without providing my phone number. I acknowledge that I have read and agree to the Terms of Use and Privacy Notice.