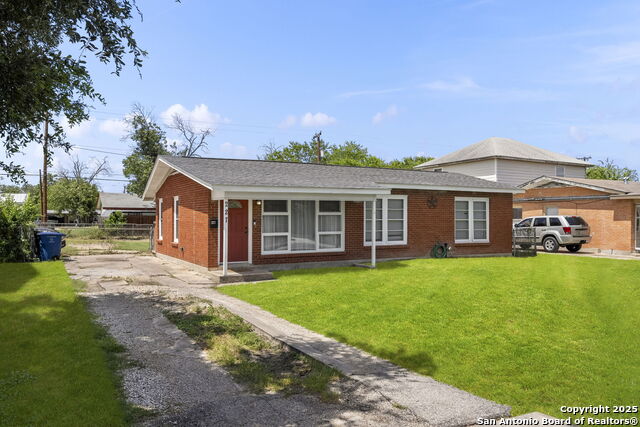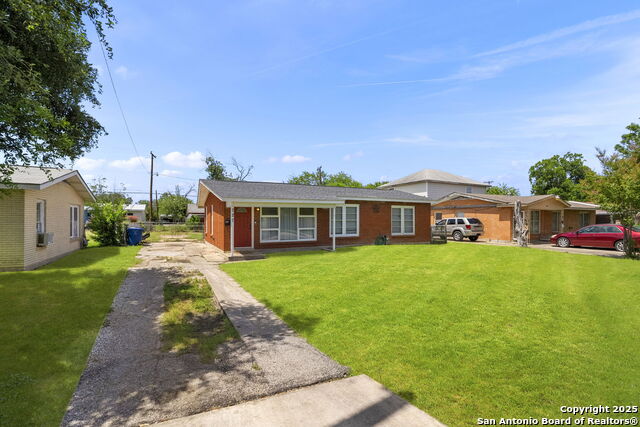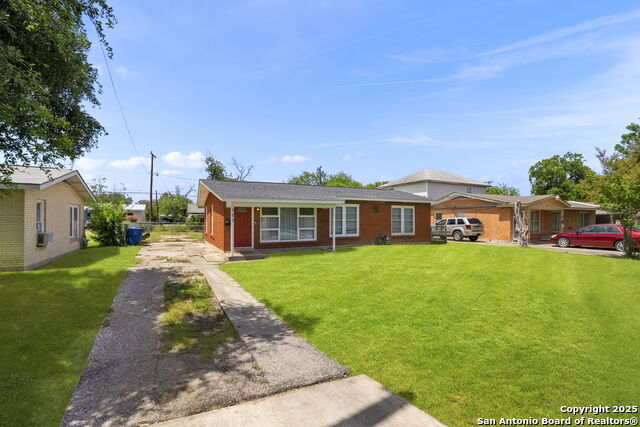


227 Anton Dr, San Antonio, TX 78223
$145,000
3
Beds
1
Bath
1,000
Sq Ft
Single Family
Active
Listed by
Ana Martinez
210-483-6400
Last updated:
June 21, 2025, 03:31 PM
MLS#
1877743
Source:
SABOR
About This Home
Home Facts
Single Family
1 Bath
3 Bedrooms
Built in 1955
Price Summary
145,000
$145 per Sq. Ft.
MLS #:
1877743
Last Updated:
June 21, 2025, 03:31 PM
Added:
1 day(s) ago
Rooms & Interior
Bedrooms
Total Bedrooms:
3
Bathrooms
Total Bathrooms:
1
Full Bathrooms:
1
Interior
Living Area:
1,000 Sq. Ft.
Structure
Structure
Architectural Style:
One Story
Building Area:
1,000 Sq. Ft.
Year Built:
1955
Lot
Lot Size (Sq. Ft):
7,013
Finances & Disclosures
Price:
$145,000
Price per Sq. Ft:
$145 per Sq. Ft.
Contact an Agent
Yes, I would like more information from Coldwell Banker. Please use and/or share my information with a Coldwell Banker agent to contact me about my real estate needs.
By clicking Contact I agree a Coldwell Banker Agent may contact me by phone or text message including by automated means and prerecorded messages about real estate services, and that I can access real estate services without providing my phone number. I acknowledge that I have read and agree to the Terms of Use and Privacy Notice.
Contact an Agent
Yes, I would like more information from Coldwell Banker. Please use and/or share my information with a Coldwell Banker agent to contact me about my real estate needs.
By clicking Contact I agree a Coldwell Banker Agent may contact me by phone or text message including by automated means and prerecorded messages about real estate services, and that I can access real estate services without providing my phone number. I acknowledge that I have read and agree to the Terms of Use and Privacy Notice.