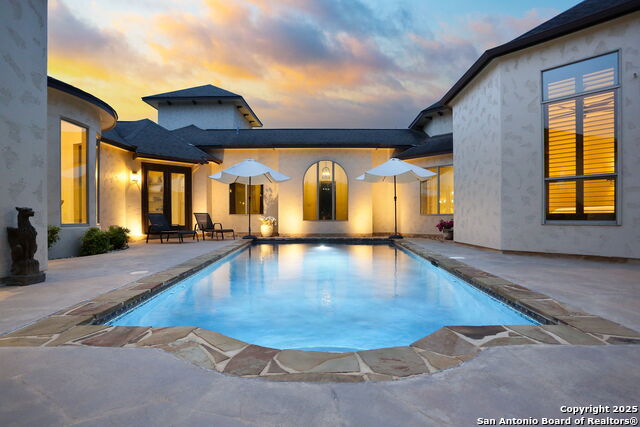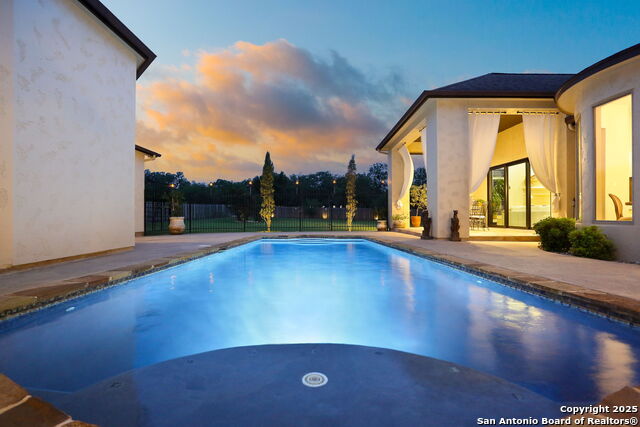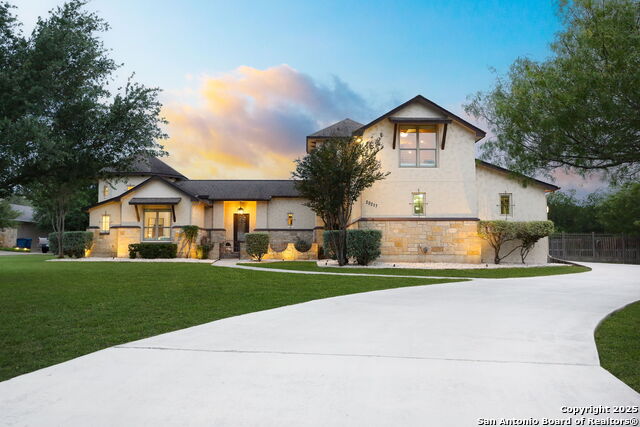


22217 Via Posada, San Antonio, TX 78266
$939,000
4
Beds
4
Baths
4,006
Sq Ft
Single Family
Active
Listed by
Summer Mcauley
Keller Williams Heritage
210-493-3030
Last updated:
June 11, 2025, 04:21 AM
MLS#
1864786
Source:
SABOR
About This Home
Home Facts
Single Family
4 Baths
4 Bedrooms
Built in 2005
Price Summary
939,000
$234 per Sq. Ft.
MLS #:
1864786
Last Updated:
June 11, 2025, 04:21 AM
Added:
a month ago
Rooms & Interior
Bedrooms
Total Bedrooms:
4
Bathrooms
Total Bathrooms:
4
Full Bathrooms:
3
Interior
Living Area:
4,006 Sq. Ft.
Structure
Structure
Architectural Style:
Two Story
Building Area:
4,006 Sq. Ft.
Year Built:
2005
Lot
Lot Size (Sq. Ft):
39,073
Finances & Disclosures
Price:
$939,000
Price per Sq. Ft:
$234 per Sq. Ft.
Contact an Agent
Yes, I would like more information from Coldwell Banker. Please use and/or share my information with a Coldwell Banker agent to contact me about my real estate needs.
By clicking Contact I agree a Coldwell Banker Agent may contact me by phone or text message including by automated means and prerecorded messages about real estate services, and that I can access real estate services without providing my phone number. I acknowledge that I have read and agree to the Terms of Use and Privacy Notice.
Contact an Agent
Yes, I would like more information from Coldwell Banker. Please use and/or share my information with a Coldwell Banker agent to contact me about my real estate needs.
By clicking Contact I agree a Coldwell Banker Agent may contact me by phone or text message including by automated means and prerecorded messages about real estate services, and that I can access real estate services without providing my phone number. I acknowledge that I have read and agree to the Terms of Use and Privacy Notice.