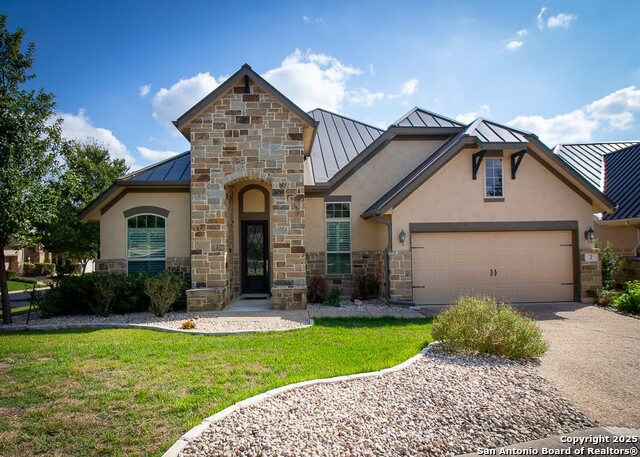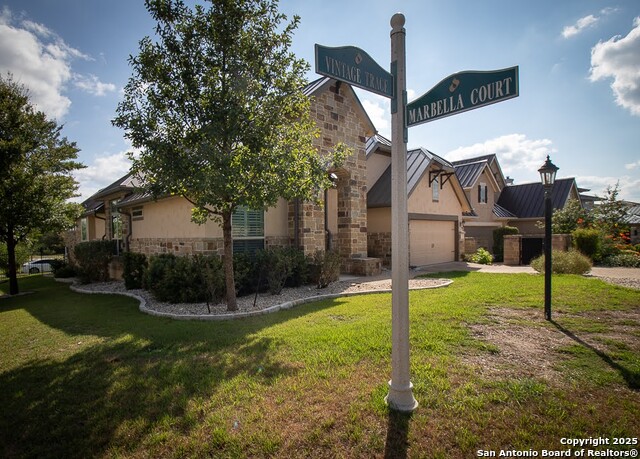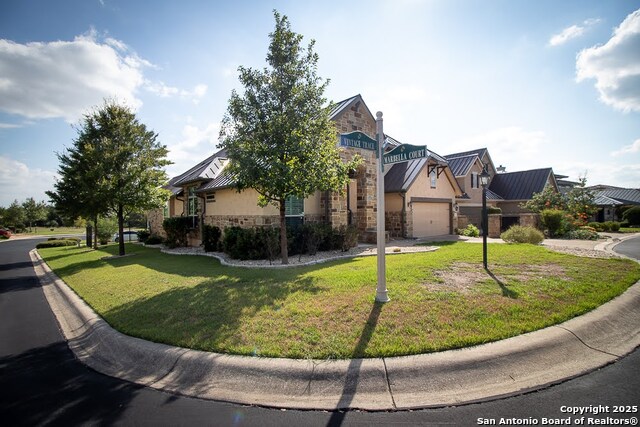


2 Vintage Trace, San Antonio, TX 78257
$700,000
4
Beds
3
Baths
2,528
Sq Ft
Single Family
Pending
Listed by
Denise Carswell
eXp Realty
888-519-7431
Last updated:
September 30, 2025, 07:30 AM
MLS#
1899045
Source:
SABOR
About This Home
Home Facts
Single Family
3 Baths
4 Bedrooms
Built in 2017
Price Summary
700,000
$276 per Sq. Ft.
MLS #:
1899045
Last Updated:
September 30, 2025, 07:30 AM
Added:
22 day(s) ago
Rooms & Interior
Bedrooms
Total Bedrooms:
4
Bathrooms
Total Bathrooms:
3
Full Bathrooms:
3
Interior
Living Area:
2,528 Sq. Ft.
Structure
Structure
Architectural Style:
One Story
Building Area:
2,528 Sq. Ft.
Year Built:
2017
Lot
Lot Size (Sq. Ft):
8,232
Finances & Disclosures
Price:
$700,000
Price per Sq. Ft:
$276 per Sq. Ft.
Contact an Agent
Yes, I would like more information from Coldwell Banker. Please use and/or share my information with a Coldwell Banker agent to contact me about my real estate needs.
By clicking Contact I agree a Coldwell Banker Agent may contact me by phone or text message including by automated means and prerecorded messages about real estate services, and that I can access real estate services without providing my phone number. I acknowledge that I have read and agree to the Terms of Use and Privacy Notice.
Contact an Agent
Yes, I would like more information from Coldwell Banker. Please use and/or share my information with a Coldwell Banker agent to contact me about my real estate needs.
By clicking Contact I agree a Coldwell Banker Agent may contact me by phone or text message including by automated means and prerecorded messages about real estate services, and that I can access real estate services without providing my phone number. I acknowledge that I have read and agree to the Terms of Use and Privacy Notice.