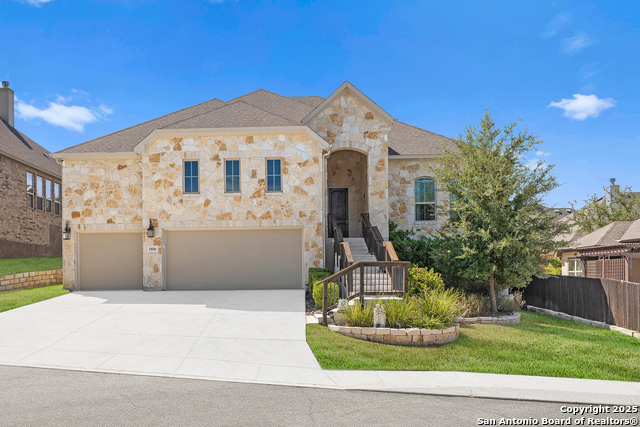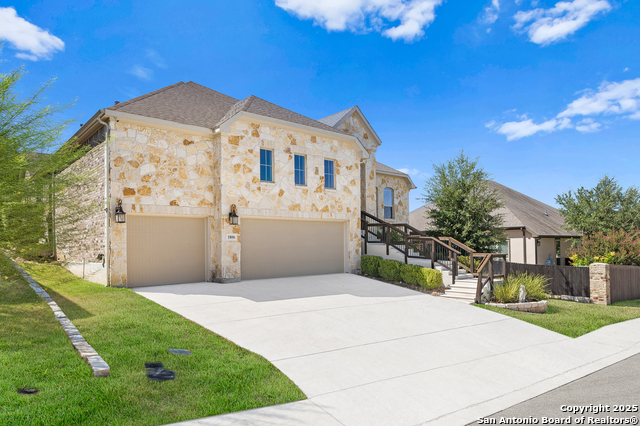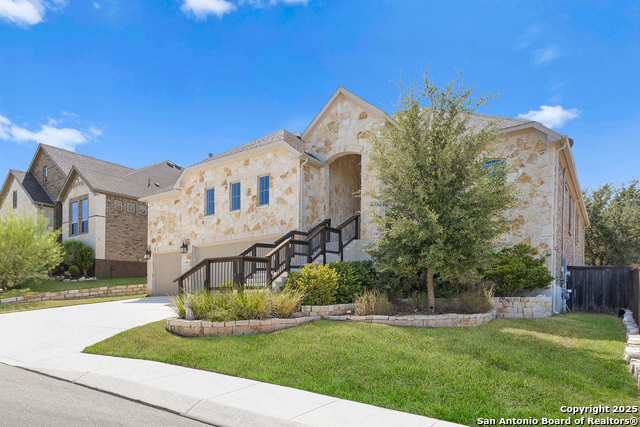


1806 Lawson Ridge, San Antonio, TX 78258
$549,500
4
Beds
3
Baths
2,815
Sq Ft
Single Family
Active
Listed by
Aya Hussein
Resi Realty, LLC.
210-253-3137
Last updated:
September 2, 2025, 11:20 PM
MLS#
1894029
Source:
SABOR
About This Home
Home Facts
Single Family
3 Baths
4 Bedrooms
Built in 2018
Price Summary
549,500
$195 per Sq. Ft.
MLS #:
1894029
Last Updated:
September 2, 2025, 11:20 PM
Added:
14 day(s) ago
Rooms & Interior
Bedrooms
Total Bedrooms:
4
Bathrooms
Total Bathrooms:
3
Full Bathrooms:
3
Interior
Living Area:
2,815 Sq. Ft.
Structure
Structure
Architectural Style:
One Story
Building Area:
2,815 Sq. Ft.
Year Built:
2018
Lot
Lot Size (Sq. Ft):
9,583
Finances & Disclosures
Price:
$549,500
Price per Sq. Ft:
$195 per Sq. Ft.
Contact an Agent
Yes, I would like more information from Coldwell Banker. Please use and/or share my information with a Coldwell Banker agent to contact me about my real estate needs.
By clicking Contact I agree a Coldwell Banker Agent may contact me by phone or text message including by automated means and prerecorded messages about real estate services, and that I can access real estate services without providing my phone number. I acknowledge that I have read and agree to the Terms of Use and Privacy Notice.
Contact an Agent
Yes, I would like more information from Coldwell Banker. Please use and/or share my information with a Coldwell Banker agent to contact me about my real estate needs.
By clicking Contact I agree a Coldwell Banker Agent may contact me by phone or text message including by automated means and prerecorded messages about real estate services, and that I can access real estate services without providing my phone number. I acknowledge that I have read and agree to the Terms of Use and Privacy Notice.