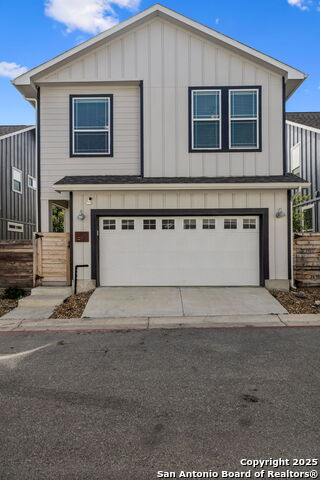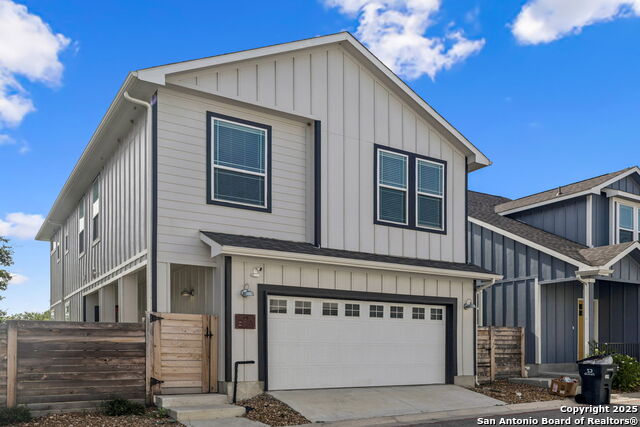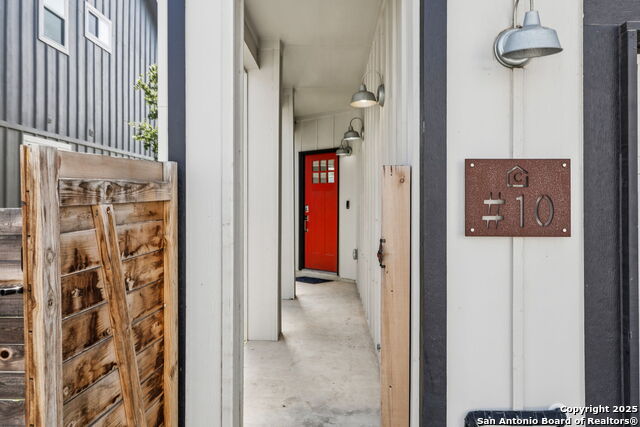


1511 E Sandalwood Ln #10, San Antonio, TX 78209
$505,000
3
Beds
4
Baths
1,874
Sq Ft
Single Family
Active
Listed by
Velma Perales
Phyllis Browning Company
210-824-7878
Last updated:
July 27, 2025, 03:13 PM
MLS#
1881718
Source:
SABOR
About This Home
Home Facts
Single Family
4 Baths
3 Bedrooms
Built in 2021
Price Summary
505,000
$269 per Sq. Ft.
MLS #:
1881718
Last Updated:
July 27, 2025, 03:13 PM
Added:
22 day(s) ago
Rooms & Interior
Bedrooms
Total Bedrooms:
3
Bathrooms
Total Bathrooms:
4
Full Bathrooms:
3
Interior
Living Area:
1,874 Sq. Ft.
Structure
Structure
Architectural Style:
Contemporary
Building Area:
1,874 Sq. Ft.
Year Built:
2021
Lot
Lot Size (Sq. Ft):
2,395
Finances & Disclosures
Price:
$505,000
Price per Sq. Ft:
$269 per Sq. Ft.
Contact an Agent
Yes, I would like more information from Coldwell Banker. Please use and/or share my information with a Coldwell Banker agent to contact me about my real estate needs.
By clicking Contact I agree a Coldwell Banker Agent may contact me by phone or text message including by automated means and prerecorded messages about real estate services, and that I can access real estate services without providing my phone number. I acknowledge that I have read and agree to the Terms of Use and Privacy Notice.
Contact an Agent
Yes, I would like more information from Coldwell Banker. Please use and/or share my information with a Coldwell Banker agent to contact me about my real estate needs.
By clicking Contact I agree a Coldwell Banker Agent may contact me by phone or text message including by automated means and prerecorded messages about real estate services, and that I can access real estate services without providing my phone number. I acknowledge that I have read and agree to the Terms of Use and Privacy Notice.