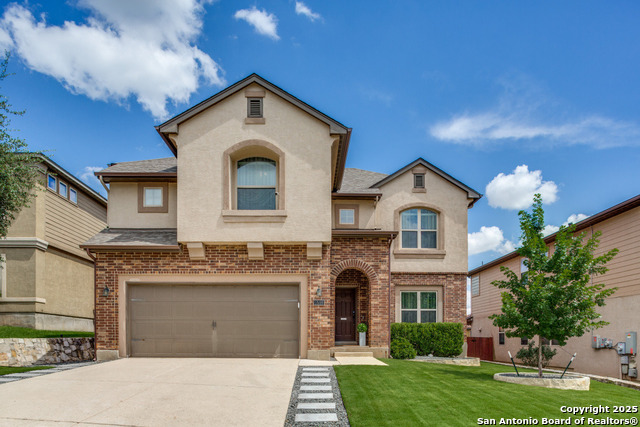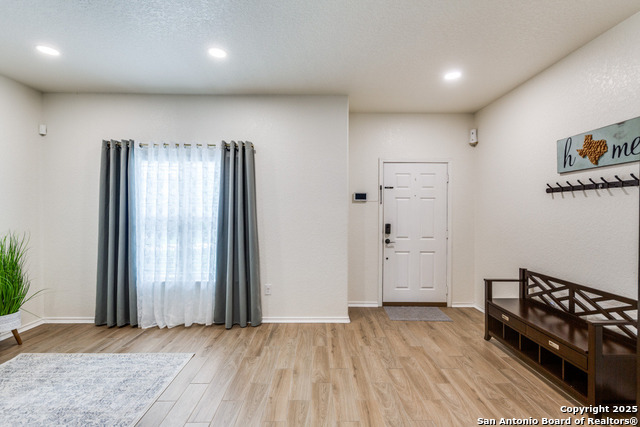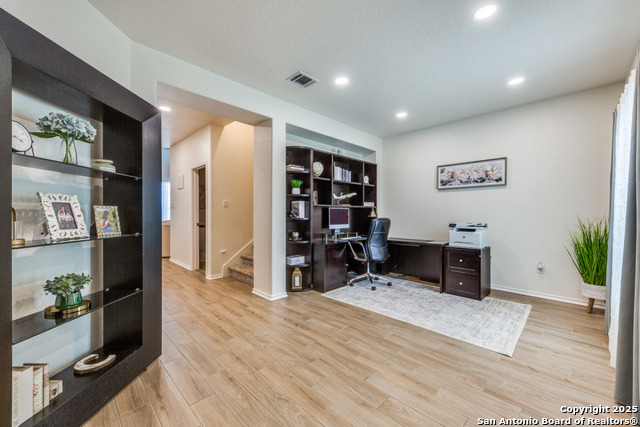


1510 Eagle Glen, San Antonio, TX 78260
$465,000
4
Beds
3
Baths
2,854
Sq Ft
Single Family
Active
Listed by
Gary Bisha
My Castle Realty
713-683-0054
Last updated:
July 22, 2025, 01:34 PM
MLS#
1885296
Source:
SABOR
About This Home
Home Facts
Single Family
3 Baths
4 Bedrooms
Built in 2013
Price Summary
465,000
$162 per Sq. Ft.
MLS #:
1885296
Last Updated:
July 22, 2025, 01:34 PM
Added:
4 day(s) ago
Rooms & Interior
Bedrooms
Total Bedrooms:
4
Bathrooms
Total Bathrooms:
3
Full Bathrooms:
2
Interior
Living Area:
2,854 Sq. Ft.
Structure
Structure
Architectural Style:
Two Story
Building Area:
2,854 Sq. Ft.
Year Built:
2013
Lot
Lot Size (Sq. Ft):
6,621
Finances & Disclosures
Price:
$465,000
Price per Sq. Ft:
$162 per Sq. Ft.
Contact an Agent
Yes, I would like more information from Coldwell Banker. Please use and/or share my information with a Coldwell Banker agent to contact me about my real estate needs.
By clicking Contact I agree a Coldwell Banker Agent may contact me by phone or text message including by automated means and prerecorded messages about real estate services, and that I can access real estate services without providing my phone number. I acknowledge that I have read and agree to the Terms of Use and Privacy Notice.
Contact an Agent
Yes, I would like more information from Coldwell Banker. Please use and/or share my information with a Coldwell Banker agent to contact me about my real estate needs.
By clicking Contact I agree a Coldwell Banker Agent may contact me by phone or text message including by automated means and prerecorded messages about real estate services, and that I can access real estate services without providing my phone number. I acknowledge that I have read and agree to the Terms of Use and Privacy Notice.