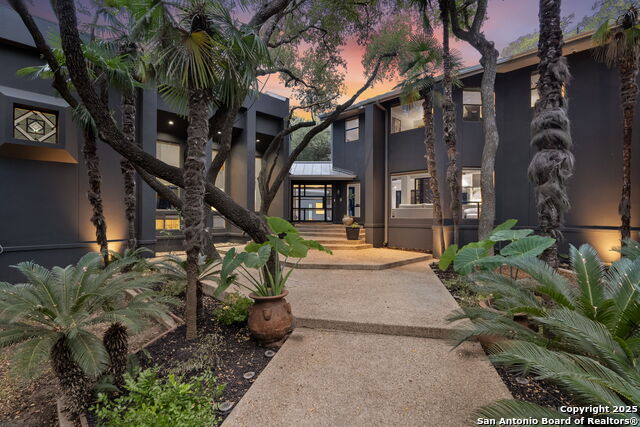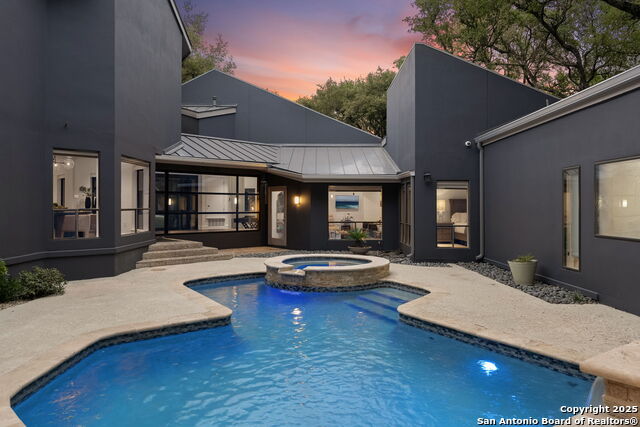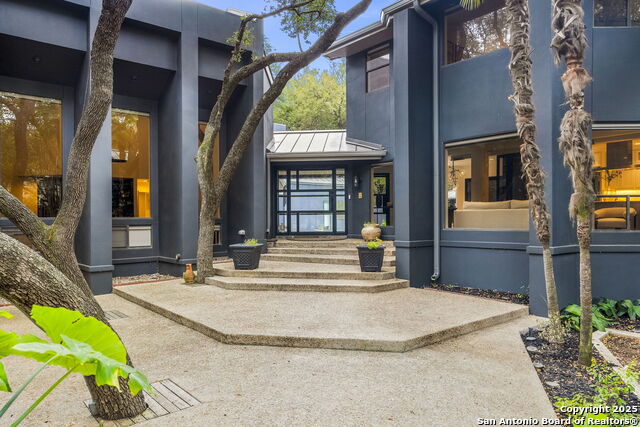


14049 Mint Trail Dr, San Antonio, TX 78232
$2,250,000
5
Beds
5
Baths
5,588
Sq Ft
Single Family
Active
Listed by
Melissa Aguillon
Phyllis Browning Company
210-408-2500
Last updated:
April 15, 2025, 01:44 PM
MLS#
1843202
Source:
SABOR
About This Home
Home Facts
Single Family
5 Baths
5 Bedrooms
Built in 1985
Price Summary
2,250,000
$402 per Sq. Ft.
MLS #:
1843202
Last Updated:
April 15, 2025, 01:44 PM
Added:
2 month(s) ago
Rooms & Interior
Bedrooms
Total Bedrooms:
5
Bathrooms
Total Bathrooms:
5
Full Bathrooms:
4
Interior
Living Area:
5,588 Sq. Ft.
Structure
Structure
Architectural Style:
Contemporary, Two Story
Building Area:
5,588 Sq. Ft.
Year Built:
1985
Lot
Lot Size (Sq. Ft):
87,120
Finances & Disclosures
Price:
$2,250,000
Price per Sq. Ft:
$402 per Sq. Ft.
Contact an Agent
Yes, I would like more information from Coldwell Banker. Please use and/or share my information with a Coldwell Banker agent to contact me about my real estate needs.
By clicking Contact I agree a Coldwell Banker Agent may contact me by phone or text message including by automated means and prerecorded messages about real estate services, and that I can access real estate services without providing my phone number. I acknowledge that I have read and agree to the Terms of Use and Privacy Notice.
Contact an Agent
Yes, I would like more information from Coldwell Banker. Please use and/or share my information with a Coldwell Banker agent to contact me about my real estate needs.
By clicking Contact I agree a Coldwell Banker Agent may contact me by phone or text message including by automated means and prerecorded messages about real estate services, and that I can access real estate services without providing my phone number. I acknowledge that I have read and agree to the Terms of Use and Privacy Notice.