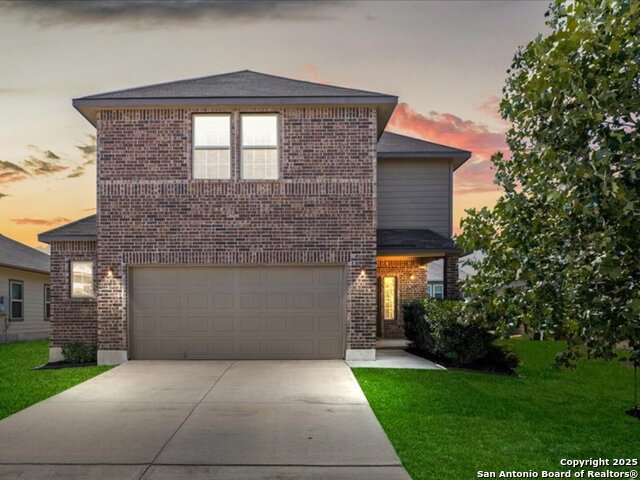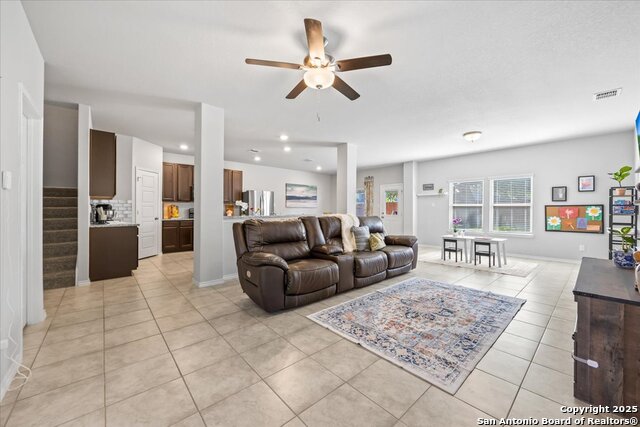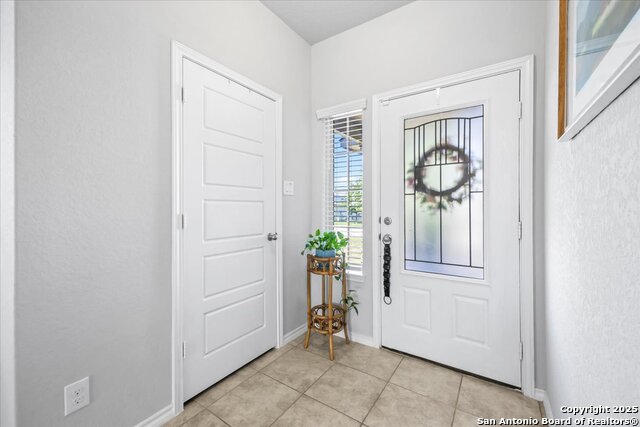


140 Whitetail Pass, San Antonio, TX 78253
$310,000
4
Beds
3
Baths
2,423
Sq Ft
Single Family
Active
Listed by
Kristen Schramme
Keller Williams Legacy
210-482-3200
Last updated:
October 4, 2025, 01:35 PM
MLS#
1911915
Source:
SABOR
About This Home
Home Facts
Single Family
3 Baths
4 Bedrooms
Built in 2019
Price Summary
310,000
$127 per Sq. Ft.
MLS #:
1911915
Last Updated:
October 4, 2025, 01:35 PM
Added:
5 day(s) ago
Rooms & Interior
Bedrooms
Total Bedrooms:
4
Bathrooms
Total Bathrooms:
3
Full Bathrooms:
2
Interior
Living Area:
2,423 Sq. Ft.
Structure
Structure
Architectural Style:
Two Story
Building Area:
2,423 Sq. Ft.
Year Built:
2019
Lot
Lot Size (Sq. Ft):
6,316
Finances & Disclosures
Price:
$310,000
Price per Sq. Ft:
$127 per Sq. Ft.
Contact an Agent
Yes, I would like more information from Coldwell Banker. Please use and/or share my information with a Coldwell Banker agent to contact me about my real estate needs.
By clicking Contact I agree a Coldwell Banker Agent may contact me by phone or text message including by automated means and prerecorded messages about real estate services, and that I can access real estate services without providing my phone number. I acknowledge that I have read and agree to the Terms of Use and Privacy Notice.
Contact an Agent
Yes, I would like more information from Coldwell Banker. Please use and/or share my information with a Coldwell Banker agent to contact me about my real estate needs.
By clicking Contact I agree a Coldwell Banker Agent may contact me by phone or text message including by automated means and prerecorded messages about real estate services, and that I can access real estate services without providing my phone number. I acknowledge that I have read and agree to the Terms of Use and Privacy Notice.