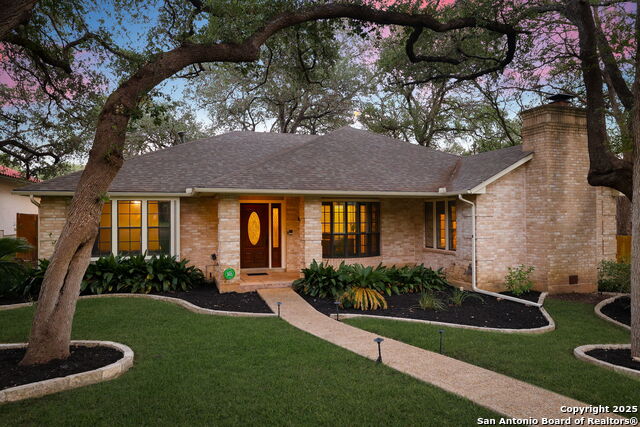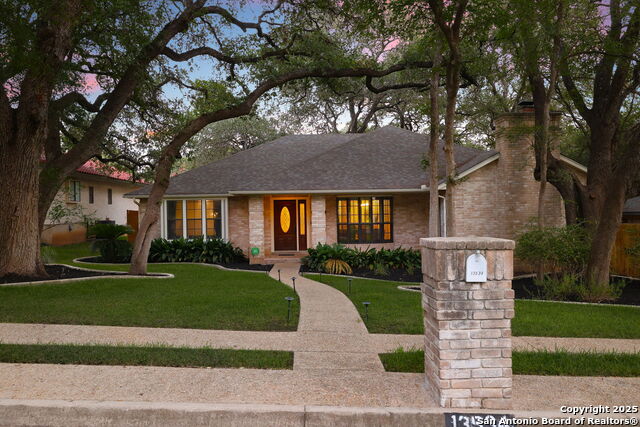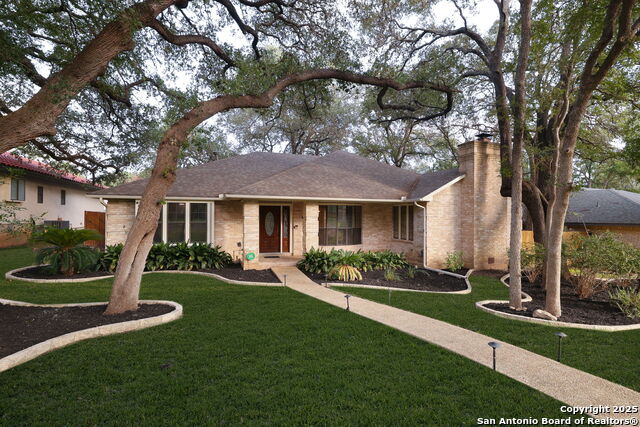


13534 Vista Bonita, San Antonio, TX 78216
Active
Listed by
Carlos Mendoza
Real Broker, LLC.
855-450-0442
Last updated:
August 22, 2025, 02:56 PM
MLS#
1888752
Source:
SABOR
About This Home
Home Facts
Single Family
2 Baths
3 Bedrooms
Built in 1982
Price Summary
510,000
$227 per Sq. Ft.
MLS #:
1888752
Last Updated:
August 22, 2025, 02:56 PM
Added:
24 day(s) ago
Rooms & Interior
Bedrooms
Total Bedrooms:
3
Bathrooms
Total Bathrooms:
2
Full Bathrooms:
2
Interior
Living Area:
2,245 Sq. Ft.
Structure
Structure
Architectural Style:
One Story, Ranch, Traditional
Building Area:
2,245 Sq. Ft.
Year Built:
1982
Lot
Lot Size (Sq. Ft):
10,454
Finances & Disclosures
Price:
$510,000
Price per Sq. Ft:
$227 per Sq. Ft.
Contact an Agent
Yes, I would like more information from Coldwell Banker. Please use and/or share my information with a Coldwell Banker agent to contact me about my real estate needs.
By clicking Contact I agree a Coldwell Banker Agent may contact me by phone or text message including by automated means and prerecorded messages about real estate services, and that I can access real estate services without providing my phone number. I acknowledge that I have read and agree to the Terms of Use and Privacy Notice.
Contact an Agent
Yes, I would like more information from Coldwell Banker. Please use and/or share my information with a Coldwell Banker agent to contact me about my real estate needs.
By clicking Contact I agree a Coldwell Banker Agent may contact me by phone or text message including by automated means and prerecorded messages about real estate services, and that I can access real estate services without providing my phone number. I acknowledge that I have read and agree to the Terms of Use and Privacy Notice.