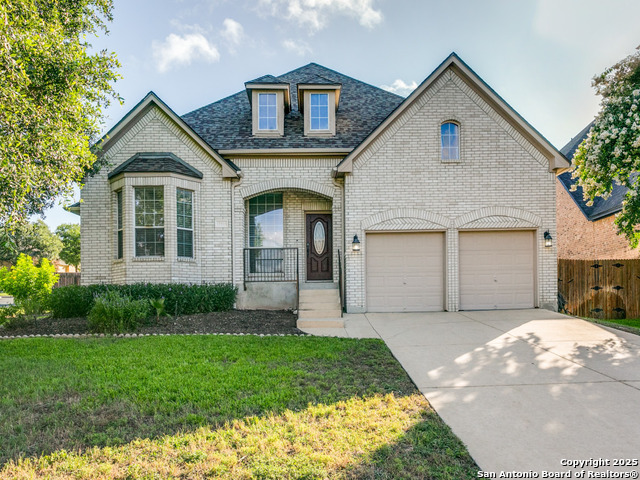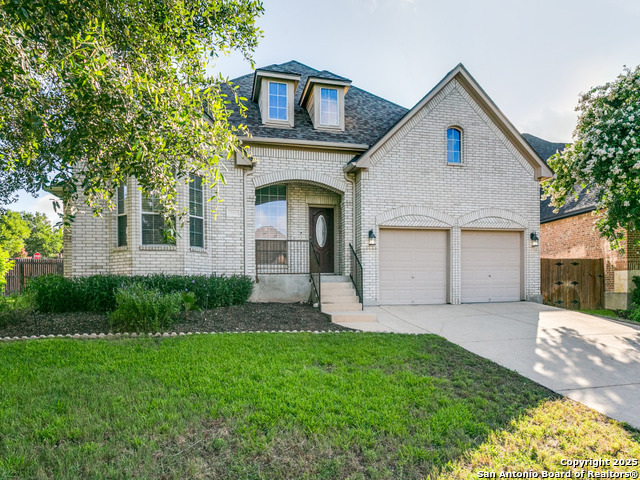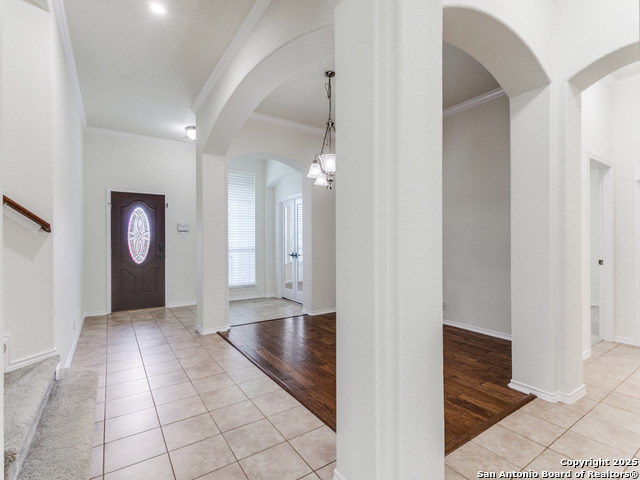


12615 Terrace Hollow, San Antonio, TX 78259
Active
Listed by
James Young
Texas Premier Realty
210-844-8683
Last updated:
July 25, 2025, 01:48 PM
MLS#
1880248
Source:
SABOR
About This Home
Home Facts
Single Family
3 Baths
4 Bedrooms
Built in 2002
Price Summary
549,000
$177 per Sq. Ft.
MLS #:
1880248
Last Updated:
July 25, 2025, 01:48 PM
Added:
a month ago
Rooms & Interior
Bedrooms
Total Bedrooms:
4
Bathrooms
Total Bathrooms:
3
Full Bathrooms:
3
Interior
Living Area:
3,089 Sq. Ft.
Structure
Structure
Architectural Style:
Two Story
Building Area:
3,089 Sq. Ft.
Year Built:
2002
Lot
Lot Size (Sq. Ft):
12,632
Finances & Disclosures
Price:
$549,000
Price per Sq. Ft:
$177 per Sq. Ft.
Contact an Agent
Yes, I would like more information from Coldwell Banker. Please use and/or share my information with a Coldwell Banker agent to contact me about my real estate needs.
By clicking Contact I agree a Coldwell Banker Agent may contact me by phone or text message including by automated means and prerecorded messages about real estate services, and that I can access real estate services without providing my phone number. I acknowledge that I have read and agree to the Terms of Use and Privacy Notice.
Contact an Agent
Yes, I would like more information from Coldwell Banker. Please use and/or share my information with a Coldwell Banker agent to contact me about my real estate needs.
By clicking Contact I agree a Coldwell Banker Agent may contact me by phone or text message including by automated means and prerecorded messages about real estate services, and that I can access real estate services without providing my phone number. I acknowledge that I have read and agree to the Terms of Use and Privacy Notice.