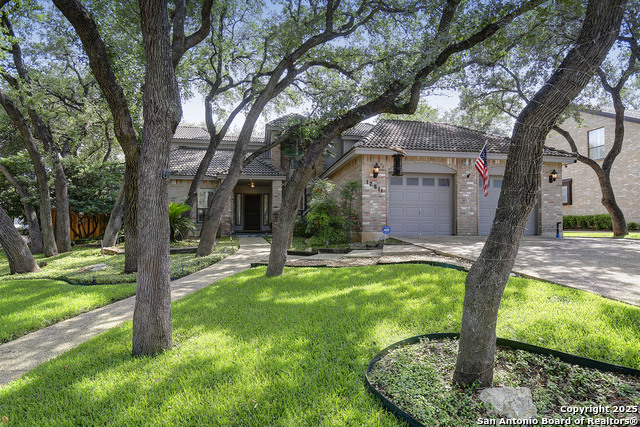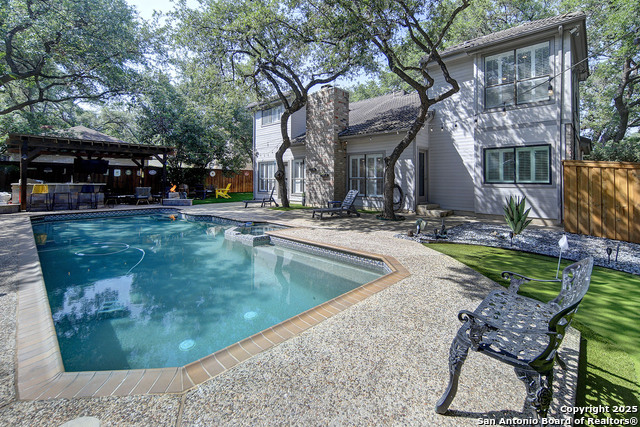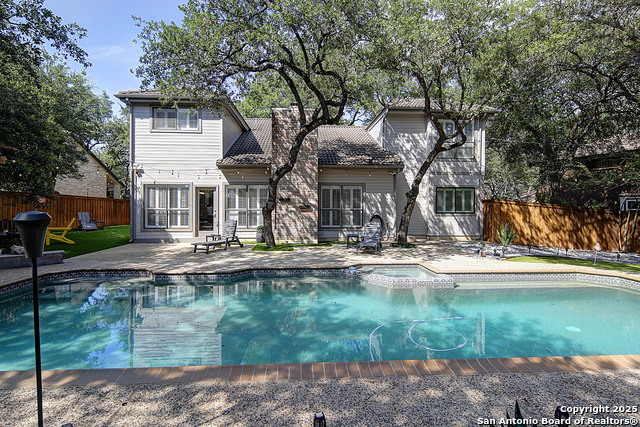


12511 Chapel Bell, San Antonio, TX 78230
$729,500
4
Beds
3
Baths
2,643
Sq Ft
Single Family
Active
Listed by
Mindi Stange
All City San Antonio Registered Series
210-625-1459
Last updated:
June 18, 2025, 01:40 PM
MLS#
1875252
Source:
SABOR
About This Home
Home Facts
Single Family
3 Baths
4 Bedrooms
Built in 1985
Price Summary
729,500
$276 per Sq. Ft.
MLS #:
1875252
Last Updated:
June 18, 2025, 01:40 PM
Added:
8 day(s) ago
Rooms & Interior
Bedrooms
Total Bedrooms:
4
Bathrooms
Total Bathrooms:
3
Full Bathrooms:
2
Interior
Living Area:
2,643 Sq. Ft.
Structure
Structure
Architectural Style:
Traditional, Two Story
Building Area:
2,643 Sq. Ft.
Year Built:
1985
Lot
Lot Size (Sq. Ft):
13,721
Finances & Disclosures
Price:
$729,500
Price per Sq. Ft:
$276 per Sq. Ft.
See this home in person
Attend an upcoming open house
Sat, Jun 21
12:00 PM - 03:00 PMContact an Agent
Yes, I would like more information from Coldwell Banker. Please use and/or share my information with a Coldwell Banker agent to contact me about my real estate needs.
By clicking Contact I agree a Coldwell Banker Agent may contact me by phone or text message including by automated means and prerecorded messages about real estate services, and that I can access real estate services without providing my phone number. I acknowledge that I have read and agree to the Terms of Use and Privacy Notice.
Contact an Agent
Yes, I would like more information from Coldwell Banker. Please use and/or share my information with a Coldwell Banker agent to contact me about my real estate needs.
By clicking Contact I agree a Coldwell Banker Agent may contact me by phone or text message including by automated means and prerecorded messages about real estate services, and that I can access real estate services without providing my phone number. I acknowledge that I have read and agree to the Terms of Use and Privacy Notice.