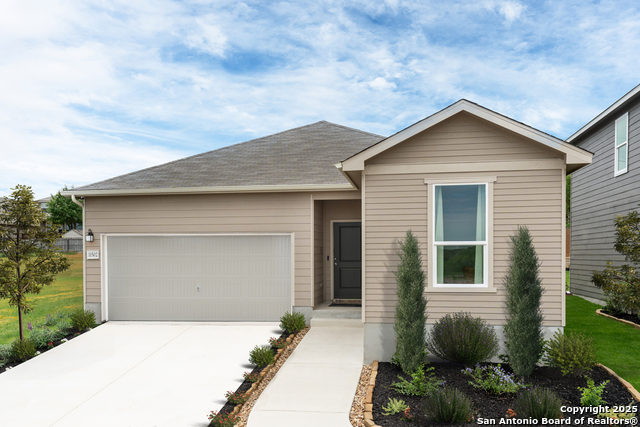Local Realty Service Provided By: Coldwell Banker D'Ann Harper, Realtors

11502 Lemonmint Pkwy, San Antonio, TX 78245
$270,725
Last List Price
3
Beds
2
Baths
1,477
Sq Ft
Single Family
Sold
Listed by
Dayton Schrader
eXp Realty
888-519-7431
MLS#
1839756
Source:
SABOR
Sorry, we are unable to map this address
About This Home
Home Facts
Single Family
2 Baths
3 Bedrooms
Built in 2024
Price Summary
270,725
$183 per Sq. Ft.
MLS #:
1839756
Sold:
April 23, 2025
Rooms & Interior
Bedrooms
Total Bedrooms:
3
Bathrooms
Total Bathrooms:
2
Full Bathrooms:
2
Interior
Living Area:
1,477 Sq. Ft.
Structure
Structure
Architectural Style:
One Story, Traditional
Building Area:
1,477 Sq. Ft.
Year Built:
2024
Finances & Disclosures
Price:
$270,725
Price per Sq. Ft:
$183 per Sq. Ft.
IDX information is provided exclusively for consumers’ personal, non-commercial use, that it may not be used for any purpose other than to identify prospective properties consumers may be interested in purchasing, and that the data is deemed reliable but is not guaranteed accurate by the MLS. The MLS may, at its discretion, require use of other disclaimers as necessary to protect participants and/or the MLS from liability.