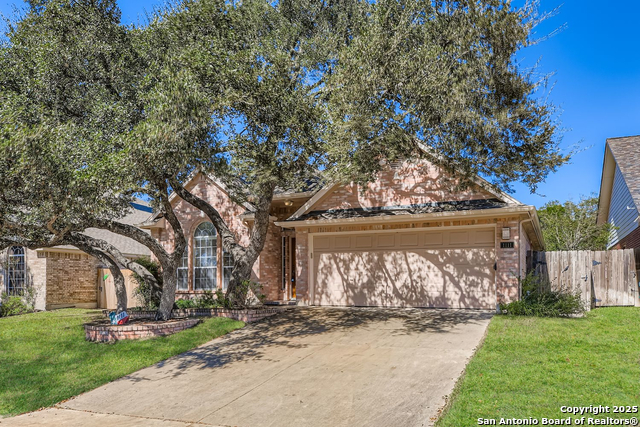


1111 Crystal Spring, San Antonio, TX 78258
Active
Listed by
Kimberly Howell
Keller Williams Legacy
210-482-3200
Last updated:
November 3, 2025, 04:47 PM
MLS#
1919882
Source:
SABOR
About This Home
Home Facts
Single Family
2 Baths
3 Bedrooms
Built in 1998
Price Summary
400,000
$183 per Sq. Ft.
MLS #:
1919882
Last Updated:
November 3, 2025, 04:47 PM
Added:
5 day(s) ago
Rooms & Interior
Bedrooms
Total Bedrooms:
3
Bathrooms
Total Bathrooms:
2
Full Bathrooms:
2
Interior
Living Area:
2,182 Sq. Ft.
Structure
Structure
Architectural Style:
One Story, Traditional
Building Area:
2,182 Sq. Ft.
Year Built:
1998
Lot
Lot Size (Sq. Ft):
8,929
Finances & Disclosures
Price:
$400,000
Price per Sq. Ft:
$183 per Sq. Ft.
Contact an Agent
Yes, I would like more information from Coldwell Banker. Please use and/or share my information with a Coldwell Banker agent to contact me about my real estate needs.
By clicking Contact I agree a Coldwell Banker Agent may contact me by phone or text message including by automated means and prerecorded messages about real estate services, and that I can access real estate services without providing my phone number. I acknowledge that I have read and agree to the Terms of Use and Privacy Notice.
Contact an Agent
Yes, I would like more information from Coldwell Banker. Please use and/or share my information with a Coldwell Banker agent to contact me about my real estate needs.
By clicking Contact I agree a Coldwell Banker Agent may contact me by phone or text message including by automated means and prerecorded messages about real estate services, and that I can access real estate services without providing my phone number. I acknowledge that I have read and agree to the Terms of Use and Privacy Notice.