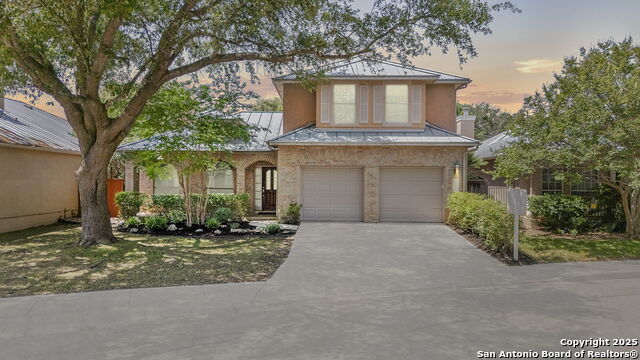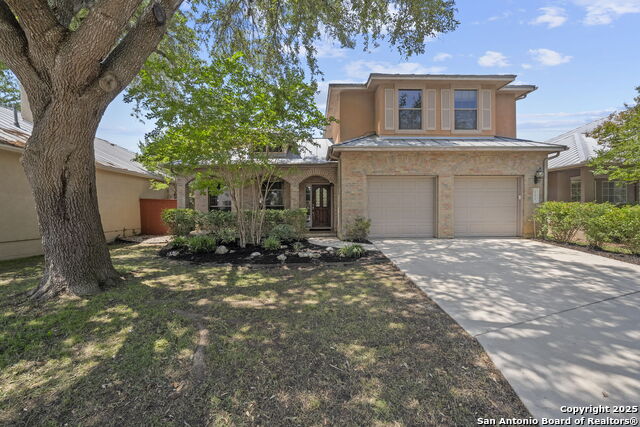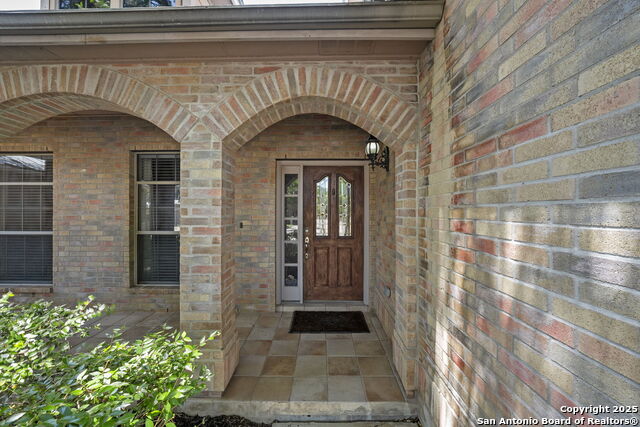111 Westwood Way, San Antonio, TX 78218
$489,900
3
Beds
3
Baths
2,391
Sq Ft
Single Family
Active
Listed by
Tamara Price
Real Broker, LLC.
855-450-0442
Last updated:
May 20, 2025, 04:24 AM
MLS#
1865092
Source:
SABOR
About This Home
Home Facts
Single Family
3 Baths
3 Bedrooms
Built in 1999
Price Summary
489,900
$204 per Sq. Ft.
MLS #:
1865092
Last Updated:
May 20, 2025, 04:24 AM
Added:
15 day(s) ago
Rooms & Interior
Bedrooms
Total Bedrooms:
3
Bathrooms
Total Bathrooms:
3
Full Bathrooms:
2
Interior
Living Area:
2,391 Sq. Ft.
Structure
Structure
Architectural Style:
Two Story
Building Area:
2,391 Sq. Ft.
Year Built:
1999
Lot
Lot Size (Sq. Ft):
6,795
Finances & Disclosures
Price:
$489,900
Price per Sq. Ft:
$204 per Sq. Ft.
Contact an Agent
Yes, I would like more information from Coldwell Banker. Please use and/or share my information with a Coldwell Banker agent to contact me about my real estate needs.
By clicking Contact I agree a Coldwell Banker Agent may contact me by phone or text message including by automated means and prerecorded messages about real estate services, and that I can access real estate services without providing my phone number. I acknowledge that I have read and agree to the Terms of Use and Privacy Notice.
Contact an Agent
Yes, I would like more information from Coldwell Banker. Please use and/or share my information with a Coldwell Banker agent to contact me about my real estate needs.
By clicking Contact I agree a Coldwell Banker Agent may contact me by phone or text message including by automated means and prerecorded messages about real estate services, and that I can access real estate services without providing my phone number. I acknowledge that I have read and agree to the Terms of Use and Privacy Notice.


