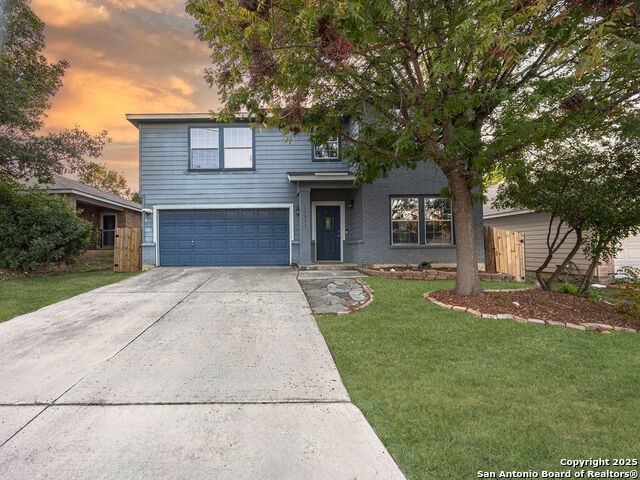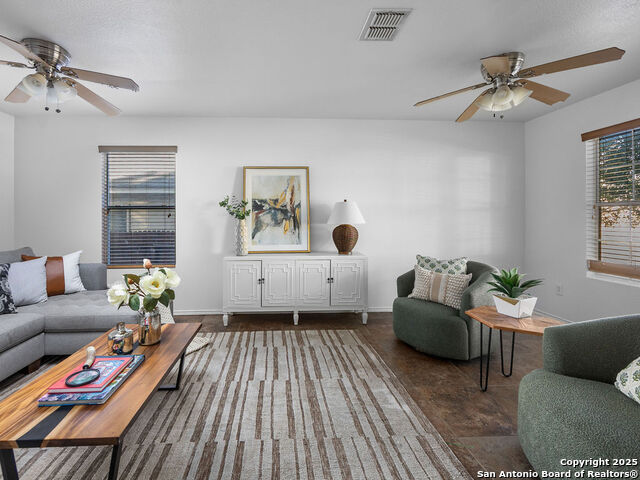


11031 Rindle Ranch, San Antonio, TX 78249
$329,000
3
Beds
3
Baths
2,390
Sq Ft
Single Family
Active
Listed by
Bruce Robison
Resi Realty, LLC.
210-253-3137
Last updated:
November 22, 2025, 02:22 AM
MLS#
1924326
Source:
SABOR
About This Home
Home Facts
Single Family
3 Baths
3 Bedrooms
Built in 2005
Price Summary
329,000
$137 per Sq. Ft.
MLS #:
1924326
Last Updated:
November 22, 2025, 02:22 AM
Added:
a day ago
Rooms & Interior
Bedrooms
Total Bedrooms:
3
Bathrooms
Total Bathrooms:
3
Full Bathrooms:
2
Interior
Living Area:
2,390 Sq. Ft.
Structure
Structure
Architectural Style:
Two Story
Building Area:
2,390 Sq. Ft.
Year Built:
2005
Lot
Lot Size (Sq. Ft):
6,011
Finances & Disclosures
Price:
$329,000
Price per Sq. Ft:
$137 per Sq. Ft.
Contact an Agent
Yes, I would like more information from Coldwell Banker. Please use and/or share my information with a Coldwell Banker agent to contact me about my real estate needs.
By clicking Contact I agree a Coldwell Banker Agent may contact me by phone or text message including by automated means and prerecorded messages about real estate services, and that I can access real estate services without providing my phone number. I acknowledge that I have read and agree to the Terms of Use and Privacy Notice.
Contact an Agent
Yes, I would like more information from Coldwell Banker. Please use and/or share my information with a Coldwell Banker agent to contact me about my real estate needs.
By clicking Contact I agree a Coldwell Banker Agent may contact me by phone or text message including by automated means and prerecorded messages about real estate services, and that I can access real estate services without providing my phone number. I acknowledge that I have read and agree to the Terms of Use and Privacy Notice.