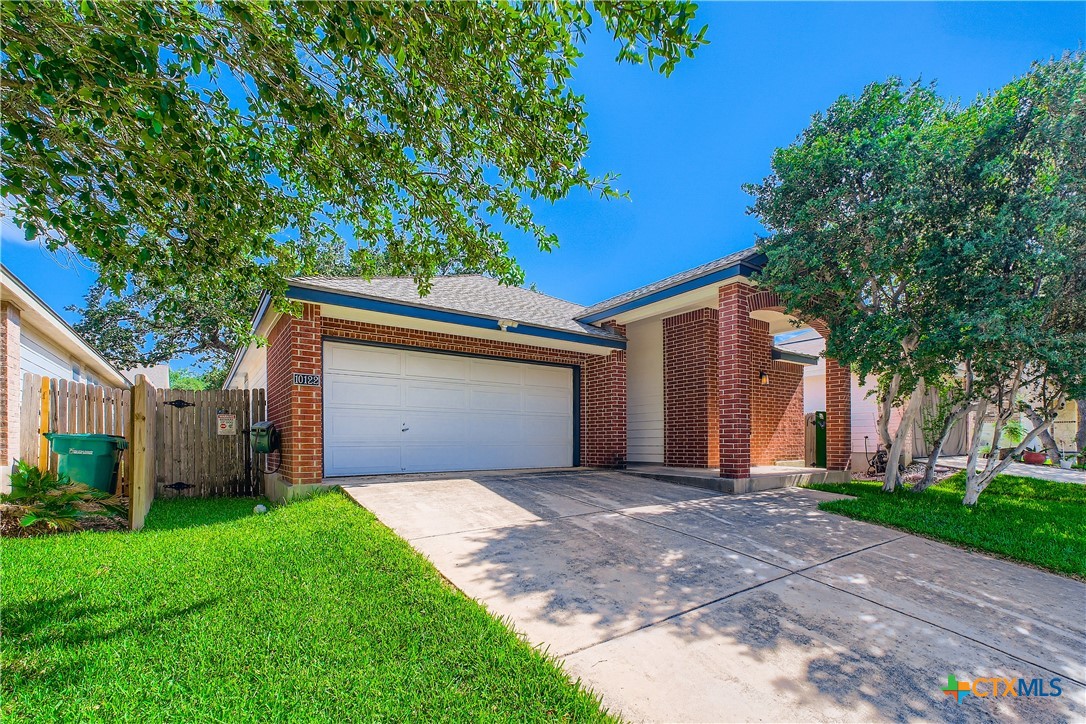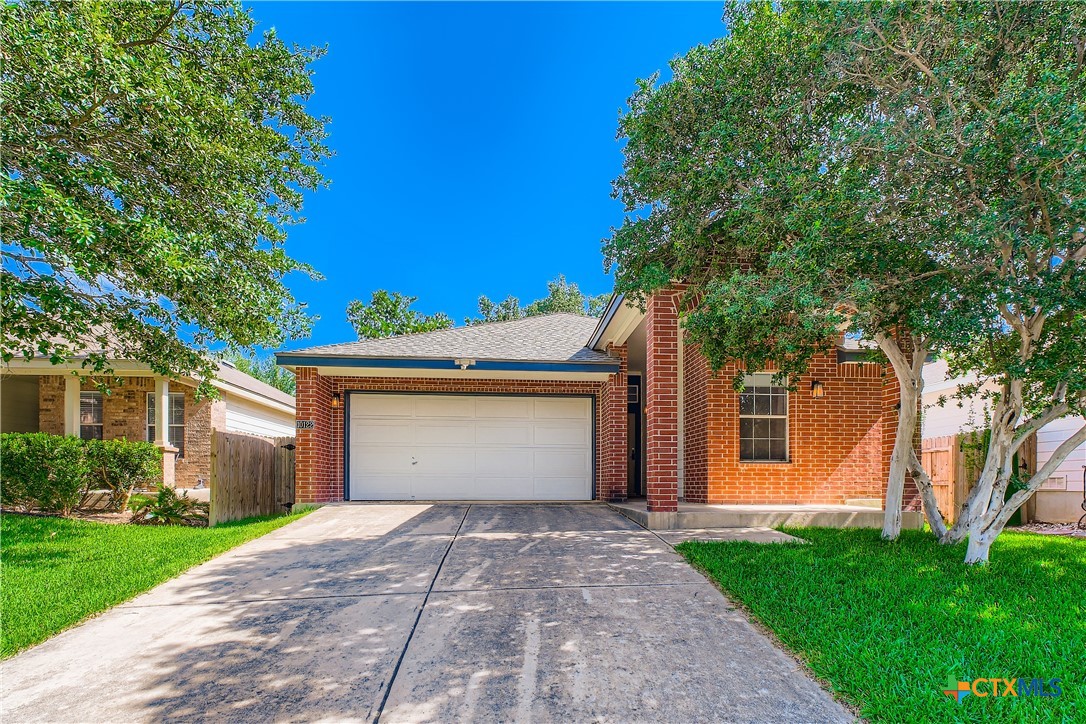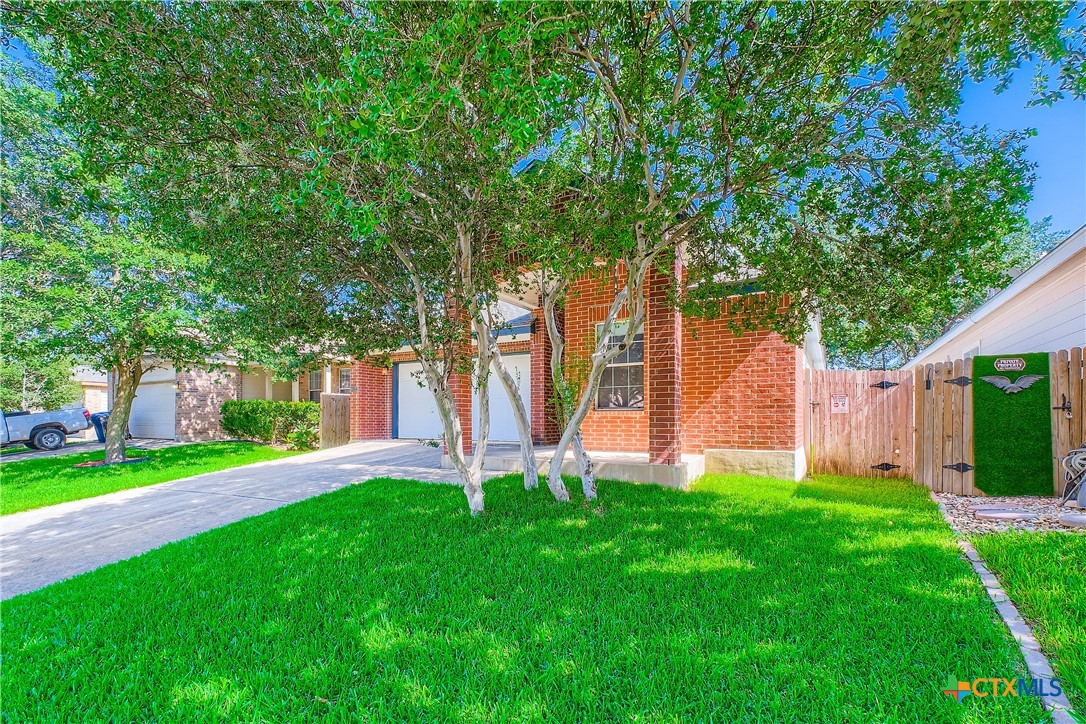


10122 Divine Breeze, San Antonio, TX 78251
Active
Listed by
Theresa Saari
Kristalli Real Estate
Last updated:
June 20, 2025, 06:09 PM
MLS#
584095
Source:
TX FRAR
About This Home
Home Facts
Single Family
2 Baths
3 Bedrooms
Built in 2007
Price Summary
250,000
$164 per Sq. Ft.
MLS #:
584095
Last Updated:
June 20, 2025, 06:09 PM
Added:
a day ago
Rooms & Interior
Bedrooms
Total Bedrooms:
3
Bathrooms
Total Bathrooms:
2
Full Bathrooms:
2
Interior
Living Area:
1,521 Sq. Ft.
Structure
Structure
Building Area:
1,521 Sq. Ft.
Year Built:
2007
Lot
Lot Size (Sq. Ft):
4,987
Finances & Disclosures
Price:
$250,000
Price per Sq. Ft:
$164 per Sq. Ft.
Contact an Agent
Yes, I would like more information from Coldwell Banker. Please use and/or share my information with a Coldwell Banker agent to contact me about my real estate needs.
By clicking Contact I agree a Coldwell Banker Agent may contact me by phone or text message including by automated means and prerecorded messages about real estate services, and that I can access real estate services without providing my phone number. I acknowledge that I have read and agree to the Terms of Use and Privacy Notice.
Contact an Agent
Yes, I would like more information from Coldwell Banker. Please use and/or share my information with a Coldwell Banker agent to contact me about my real estate needs.
By clicking Contact I agree a Coldwell Banker Agent may contact me by phone or text message including by automated means and prerecorded messages about real estate services, and that I can access real estate services without providing my phone number. I acknowledge that I have read and agree to the Terms of Use and Privacy Notice.