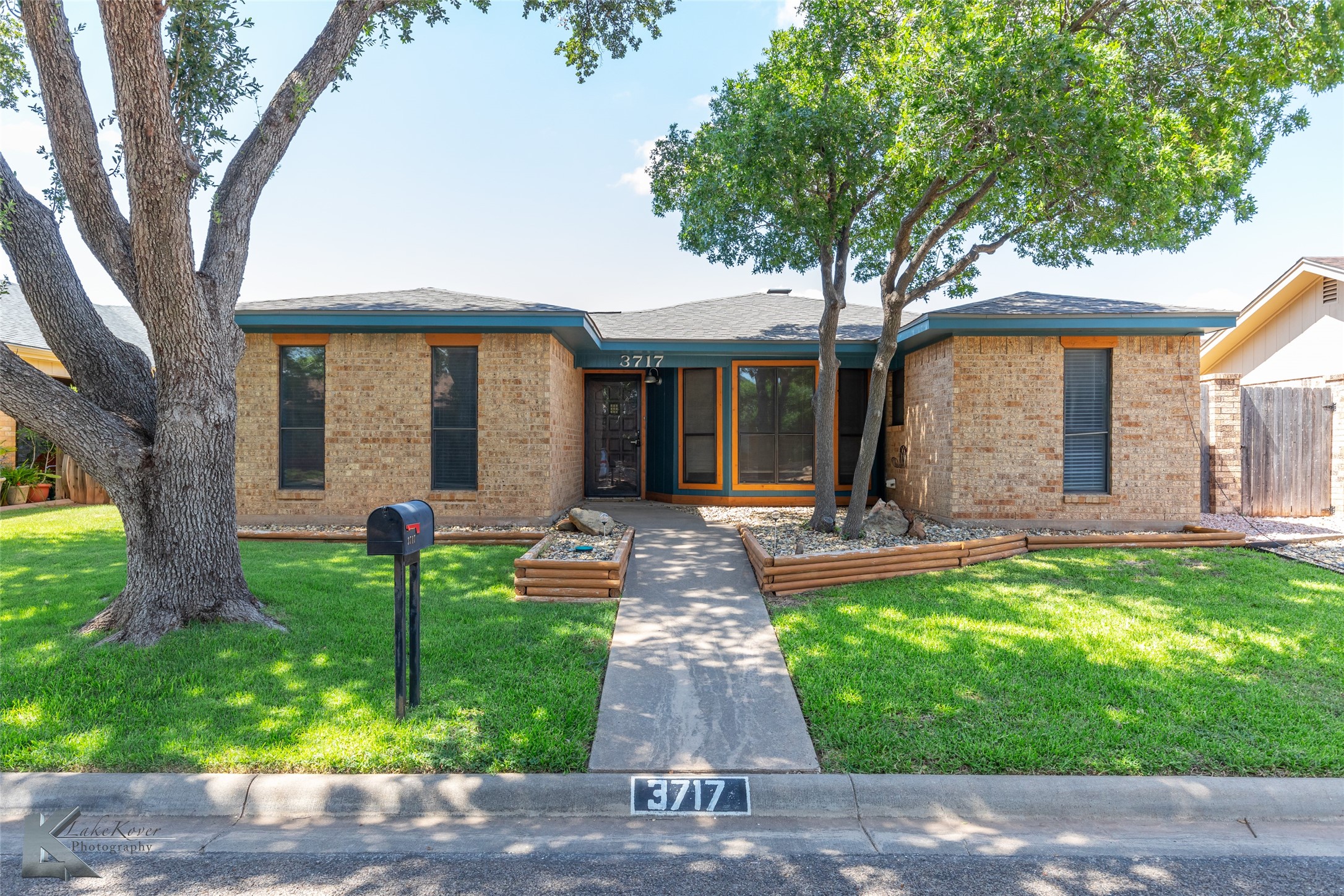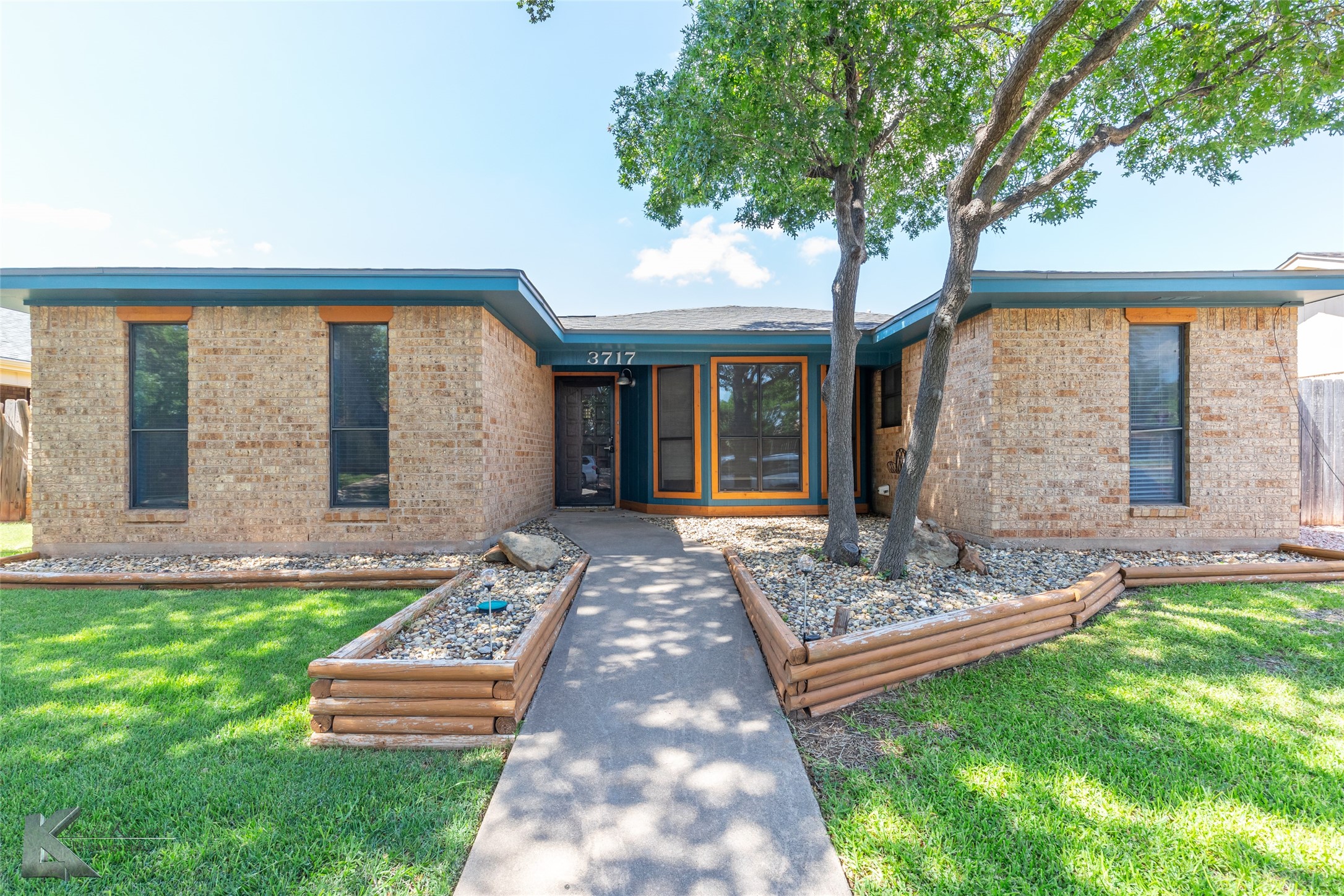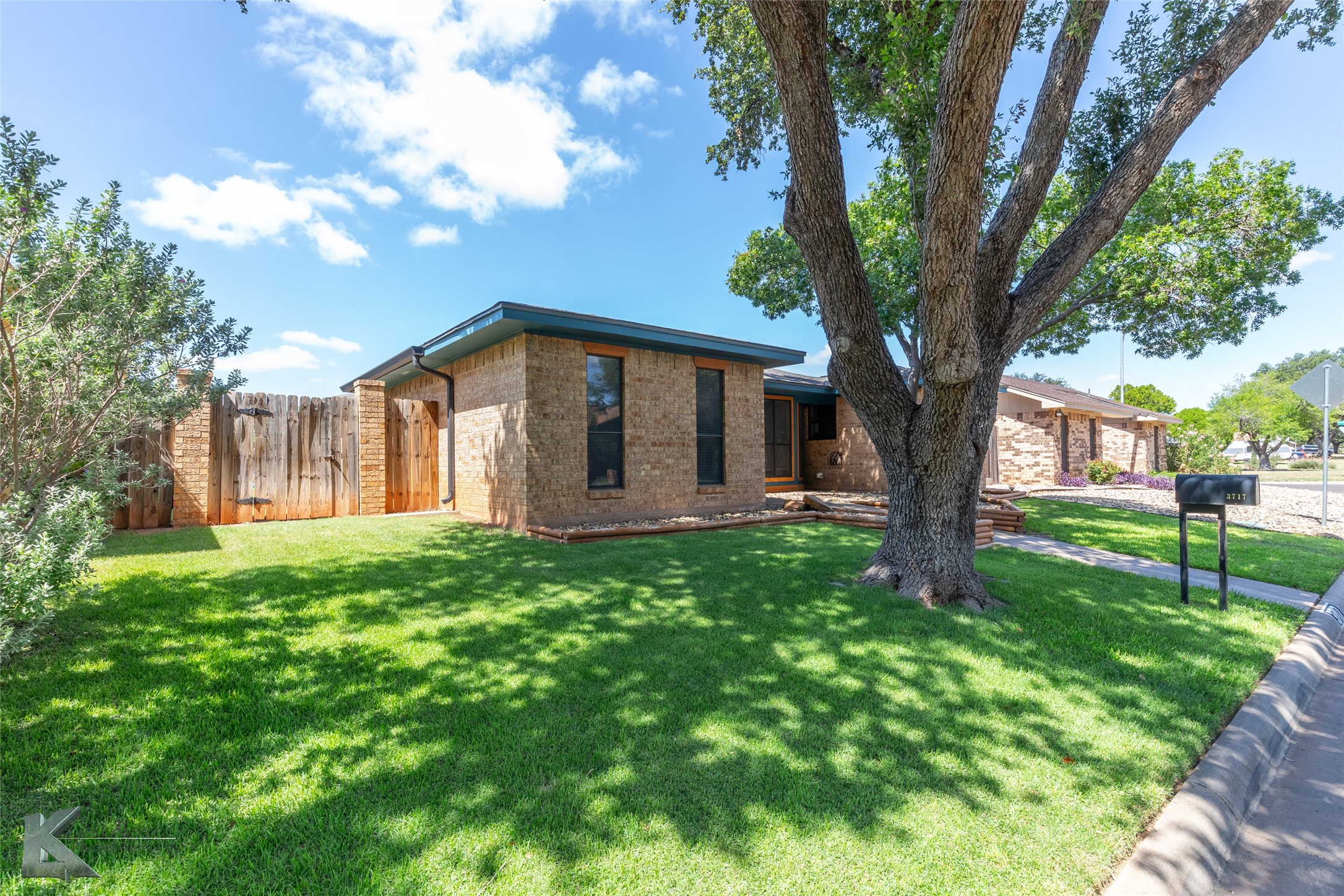


3717 Inglewood Drive, San Angelo, TX 76904
$325,000
3
Beds
3
Baths
1,832
Sq Ft
Single Family
Active
Listed by
Kimm Ferrell
RE/MAX Big Country
Last updated:
June 29, 2025, 11:43 AM
MLS#
20978440
Source:
GDAR
About This Home
Home Facts
Single Family
3 Baths
3 Bedrooms
Built in 1983
Price Summary
325,000
$177 per Sq. Ft.
MLS #:
20978440
Last Updated:
June 29, 2025, 11:43 AM
Rooms & Interior
Bedrooms
Total Bedrooms:
3
Bathrooms
Total Bathrooms:
3
Full Bathrooms:
3
Interior
Living Area:
1,832 Sq. Ft.
Structure
Structure
Architectural Style:
Traditional
Building Area:
1,832 Sq. Ft.
Year Built:
1983
Lot
Lot Size (Sq. Ft):
6,490
Finances & Disclosures
Price:
$325,000
Price per Sq. Ft:
$177 per Sq. Ft.
Contact an Agent
Yes, I would like more information from Coldwell Banker. Please use and/or share my information with a Coldwell Banker agent to contact me about my real estate needs.
By clicking Contact I agree a Coldwell Banker Agent may contact me by phone or text message including by automated means and prerecorded messages about real estate services, and that I can access real estate services without providing my phone number. I acknowledge that I have read and agree to the Terms of Use and Privacy Notice.
Contact an Agent
Yes, I would like more information from Coldwell Banker. Please use and/or share my information with a Coldwell Banker agent to contact me about my real estate needs.
By clicking Contact I agree a Coldwell Banker Agent may contact me by phone or text message including by automated means and prerecorded messages about real estate services, and that I can access real estate services without providing my phone number. I acknowledge that I have read and agree to the Terms of Use and Privacy Notice.