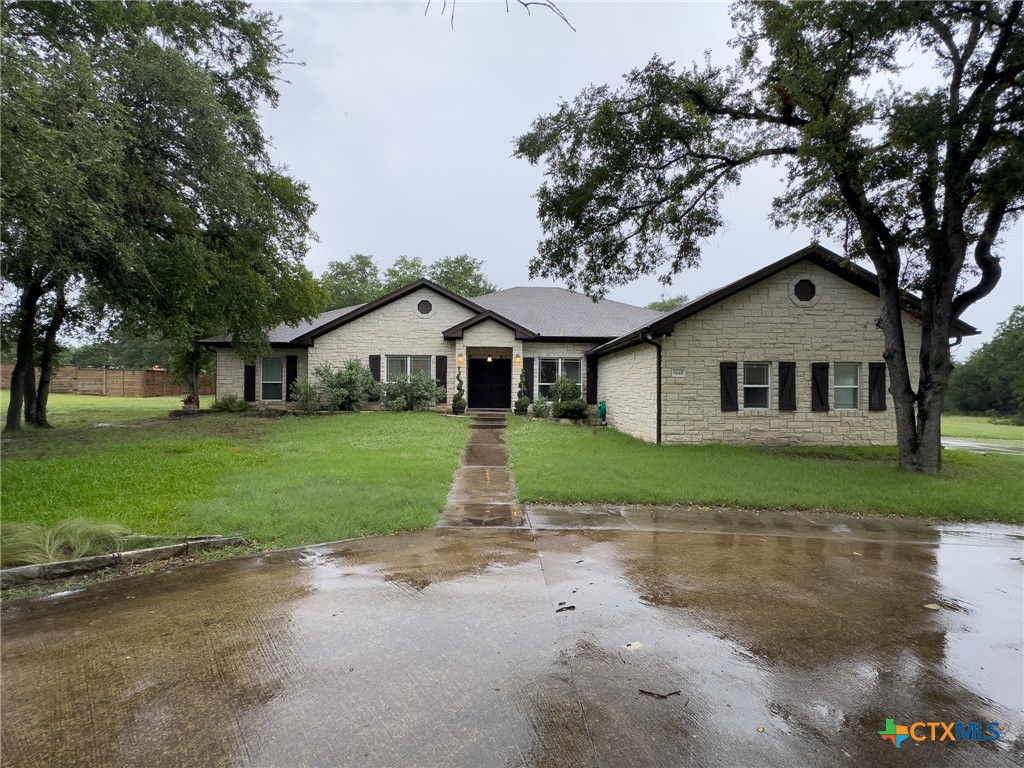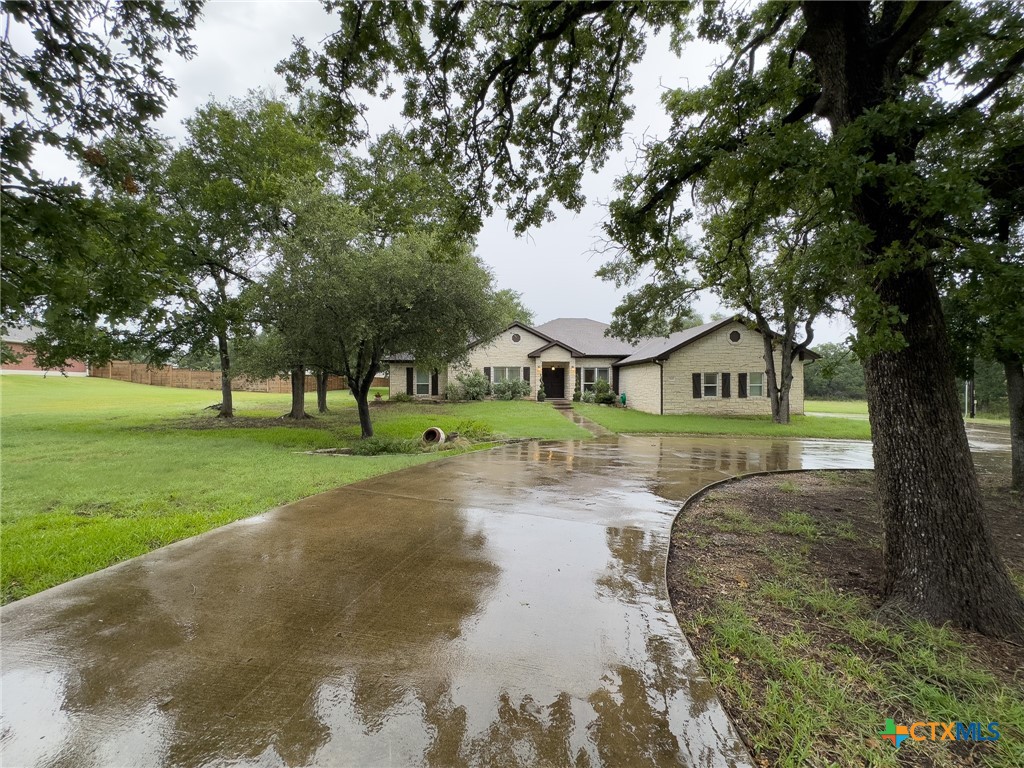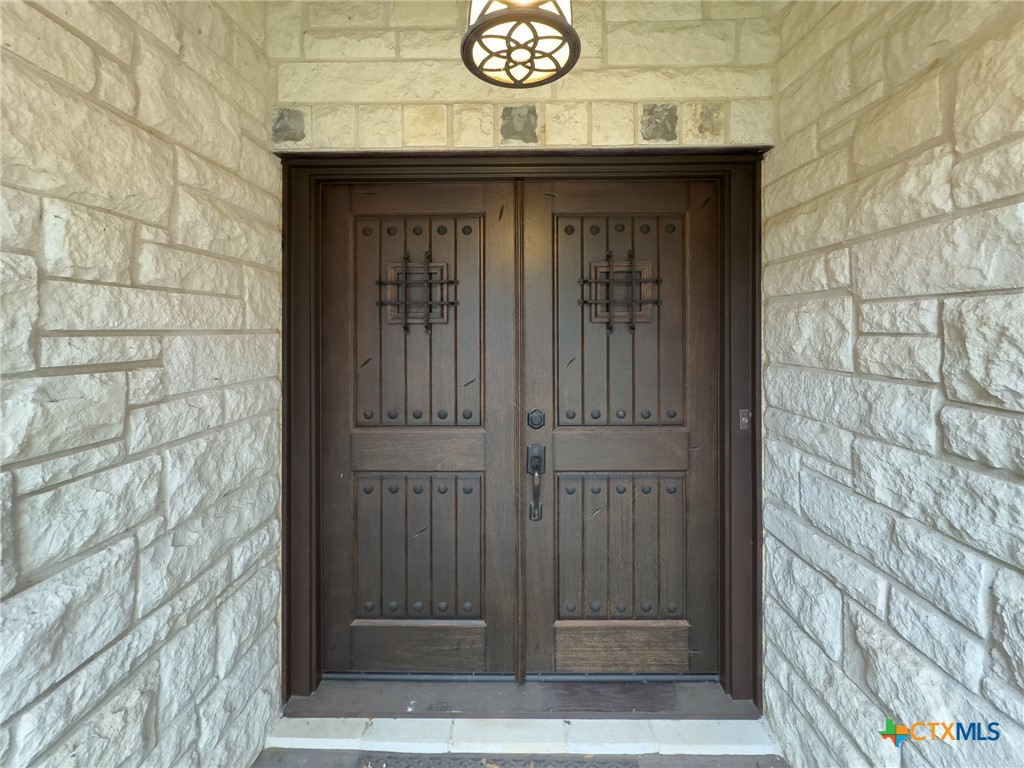1448 Hidden Springs Drive, Salado, TX 76571
Active
Listed by
Karen Young
Cloud Real Estate
Last updated:
August 1, 2025, 02:11 PM
MLS#
585573
Source:
TX FRAR
About This Home
Home Facts
Single Family
4 Baths
4 Bedrooms
Built in 2002
Price Summary
675,000
$255 per Sq. Ft.
MLS #:
585573
Last Updated:
August 1, 2025, 02:11 PM
Added:
20 day(s) ago
Rooms & Interior
Bedrooms
Total Bedrooms:
4
Bathrooms
Total Bathrooms:
4
Full Bathrooms:
3
Interior
Living Area:
2,644 Sq. Ft.
Structure
Structure
Building Area:
2,644 Sq. Ft.
Year Built:
2002
Lot
Lot Size (Sq. Ft):
87,120
Finances & Disclosures
Price:
$675,000
Price per Sq. Ft:
$255 per Sq. Ft.
Contact an Agent
Yes, I would like more information from Coldwell Banker. Please use and/or share my information with a Coldwell Banker agent to contact me about my real estate needs.
By clicking Contact I agree a Coldwell Banker Agent may contact me by phone or text message including by automated means and prerecorded messages about real estate services, and that I can access real estate services without providing my phone number. I acknowledge that I have read and agree to the Terms of Use and Privacy Notice.
Contact an Agent
Yes, I would like more information from Coldwell Banker. Please use and/or share my information with a Coldwell Banker agent to contact me about my real estate needs.
By clicking Contact I agree a Coldwell Banker Agent may contact me by phone or text message including by automated means and prerecorded messages about real estate services, and that I can access real estate services without providing my phone number. I acknowledge that I have read and agree to the Terms of Use and Privacy Notice.


