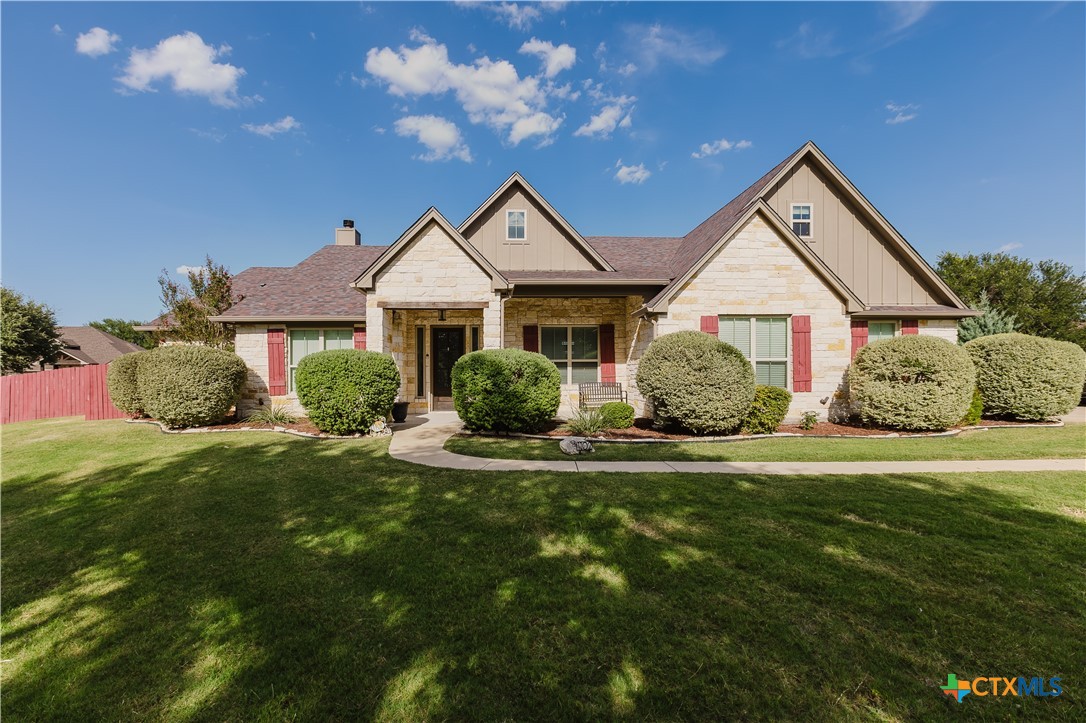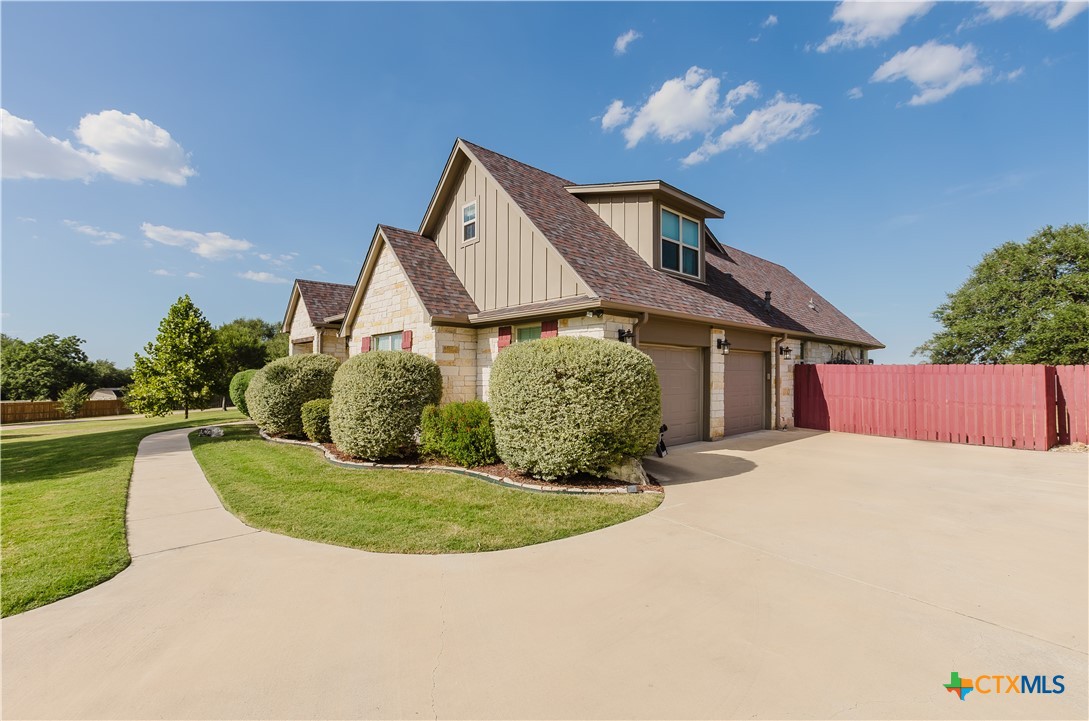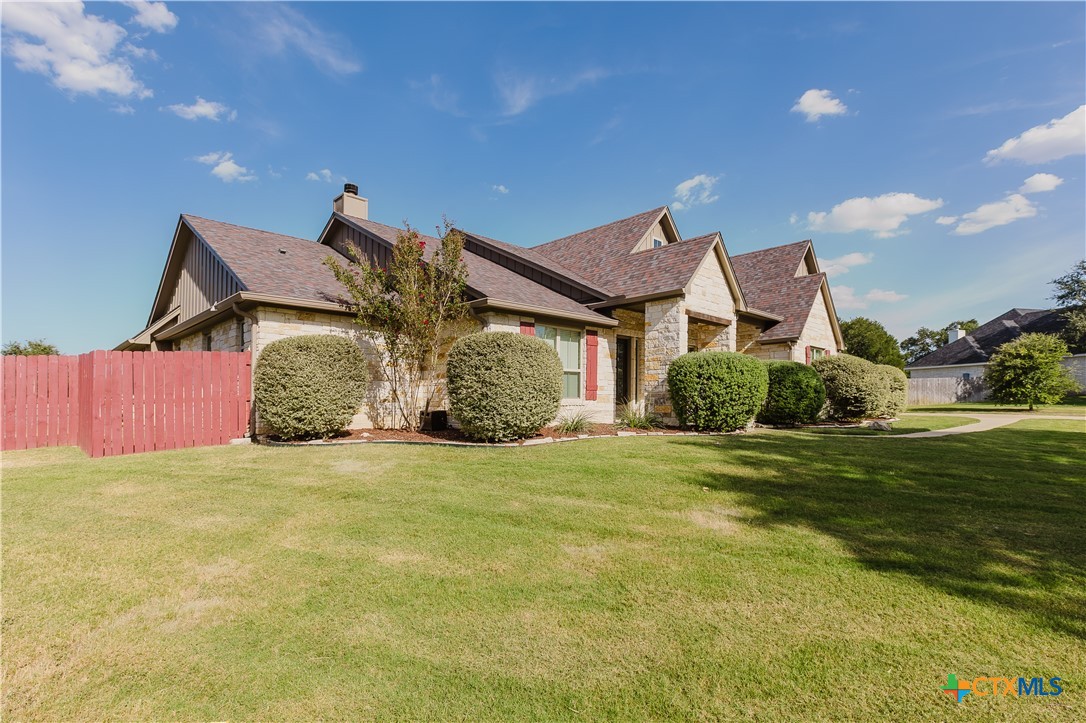1102 Deer Crossing, Salado, TX 76571
$748,000
4
Beds
3
Baths
3,062
Sq Ft
Single Family
Active
Listed by
Christopher L. Hernandez
eXp Realty - Austin
Last updated:
August 5, 2025, 05:07 AM
MLS#
588765
Source:
TX FRAR
About This Home
Home Facts
Single Family
3 Baths
4 Bedrooms
Built in 2016
Price Summary
748,000
$244 per Sq. Ft.
MLS #:
588765
Last Updated:
August 5, 2025, 05:07 AM
Added:
a day ago
Rooms & Interior
Bedrooms
Total Bedrooms:
4
Bathrooms
Total Bathrooms:
3
Full Bathrooms:
3
Interior
Living Area:
3,062 Sq. Ft.
Structure
Structure
Building Area:
3,062 Sq. Ft.
Year Built:
2016
Lot
Lot Size (Sq. Ft):
30,927
Finances & Disclosures
Price:
$748,000
Price per Sq. Ft:
$244 per Sq. Ft.
Contact an Agent
Yes, I would like more information from Coldwell Banker. Please use and/or share my information with a Coldwell Banker agent to contact me about my real estate needs.
By clicking Contact I agree a Coldwell Banker Agent may contact me by phone or text message including by automated means and prerecorded messages about real estate services, and that I can access real estate services without providing my phone number. I acknowledge that I have read and agree to the Terms of Use and Privacy Notice.
Contact an Agent
Yes, I would like more information from Coldwell Banker. Please use and/or share my information with a Coldwell Banker agent to contact me about my real estate needs.
By clicking Contact I agree a Coldwell Banker Agent may contact me by phone or text message including by automated means and prerecorded messages about real estate services, and that I can access real estate services without providing my phone number. I acknowledge that I have read and agree to the Terms of Use and Privacy Notice.


