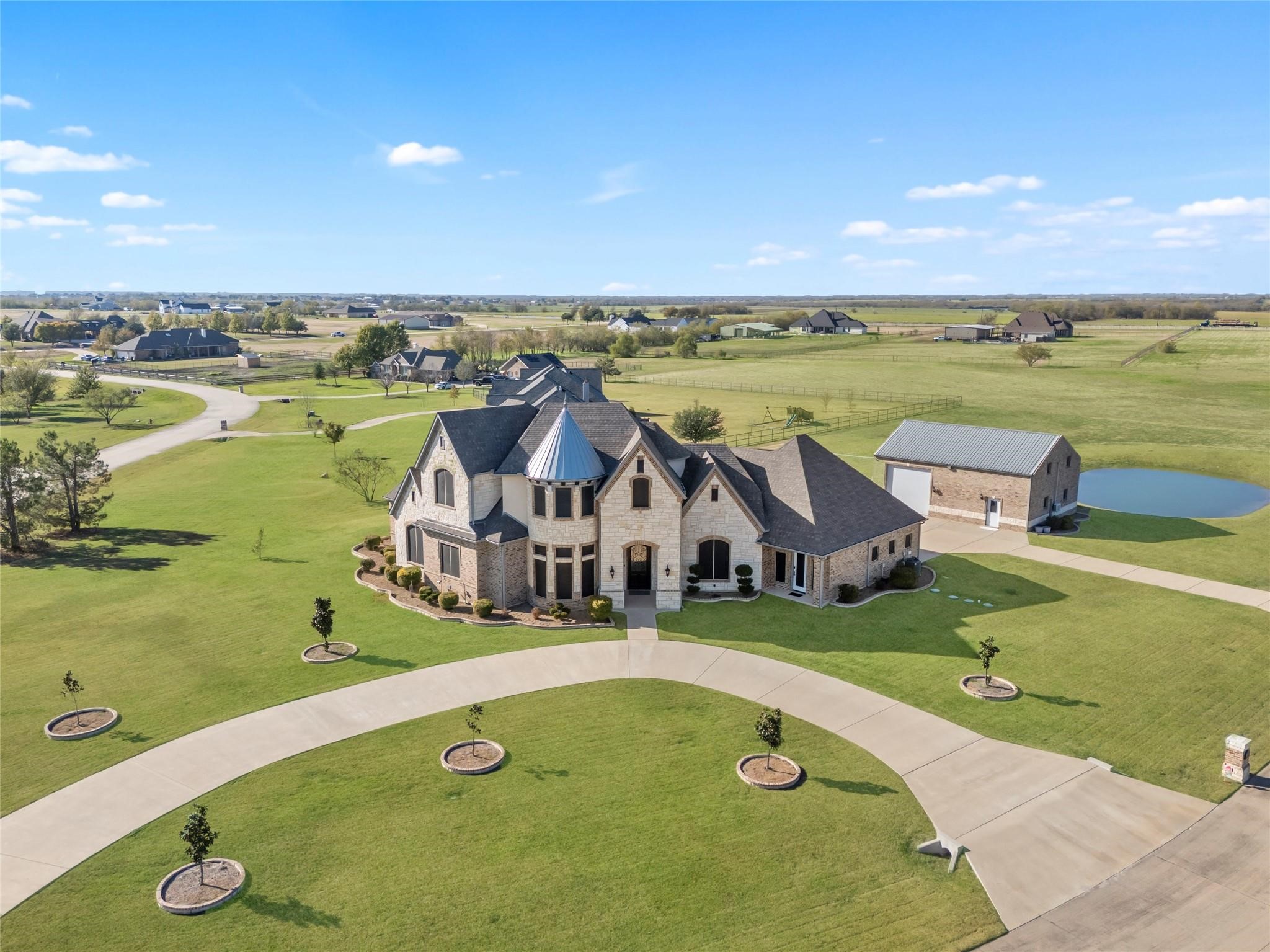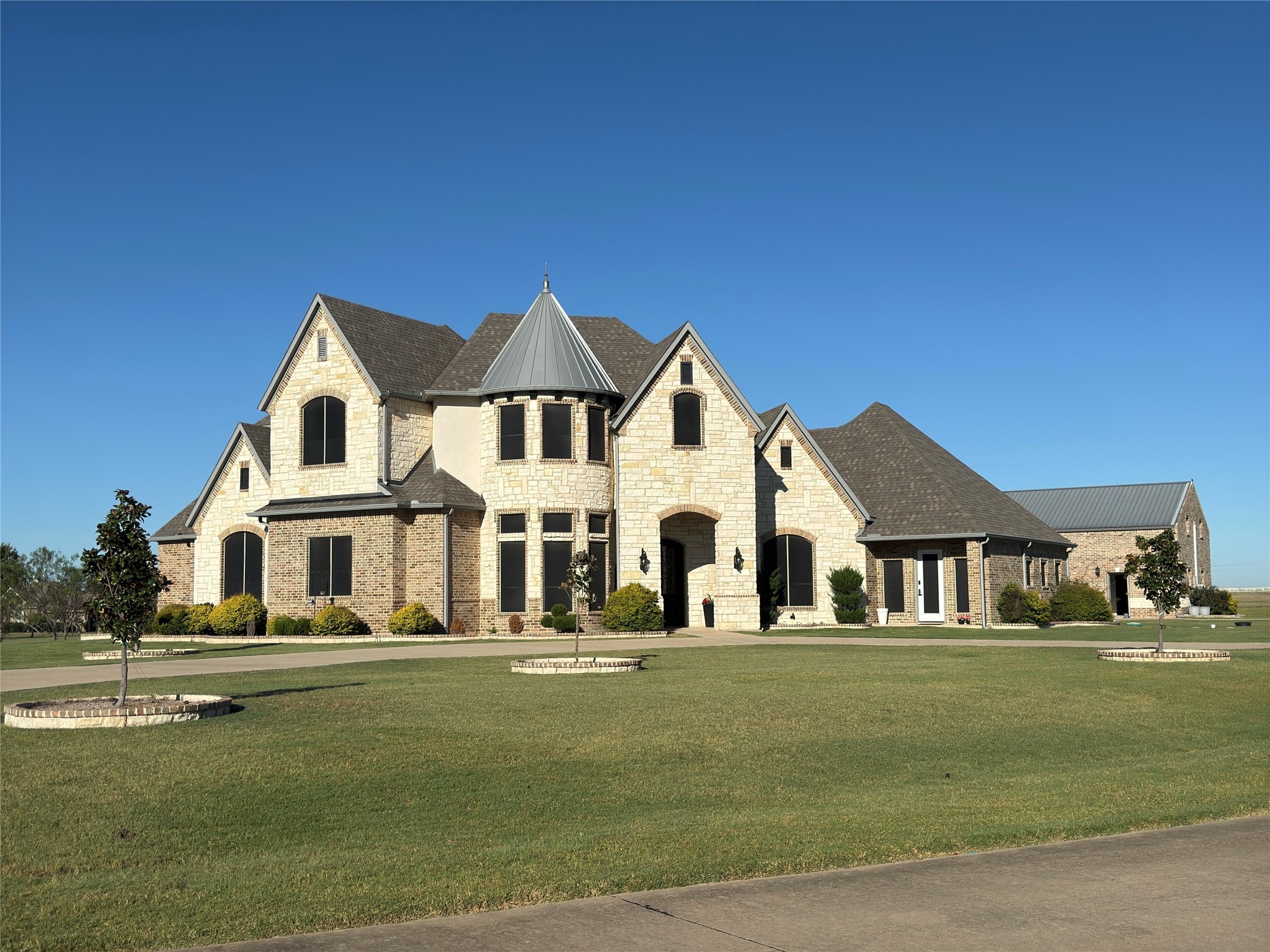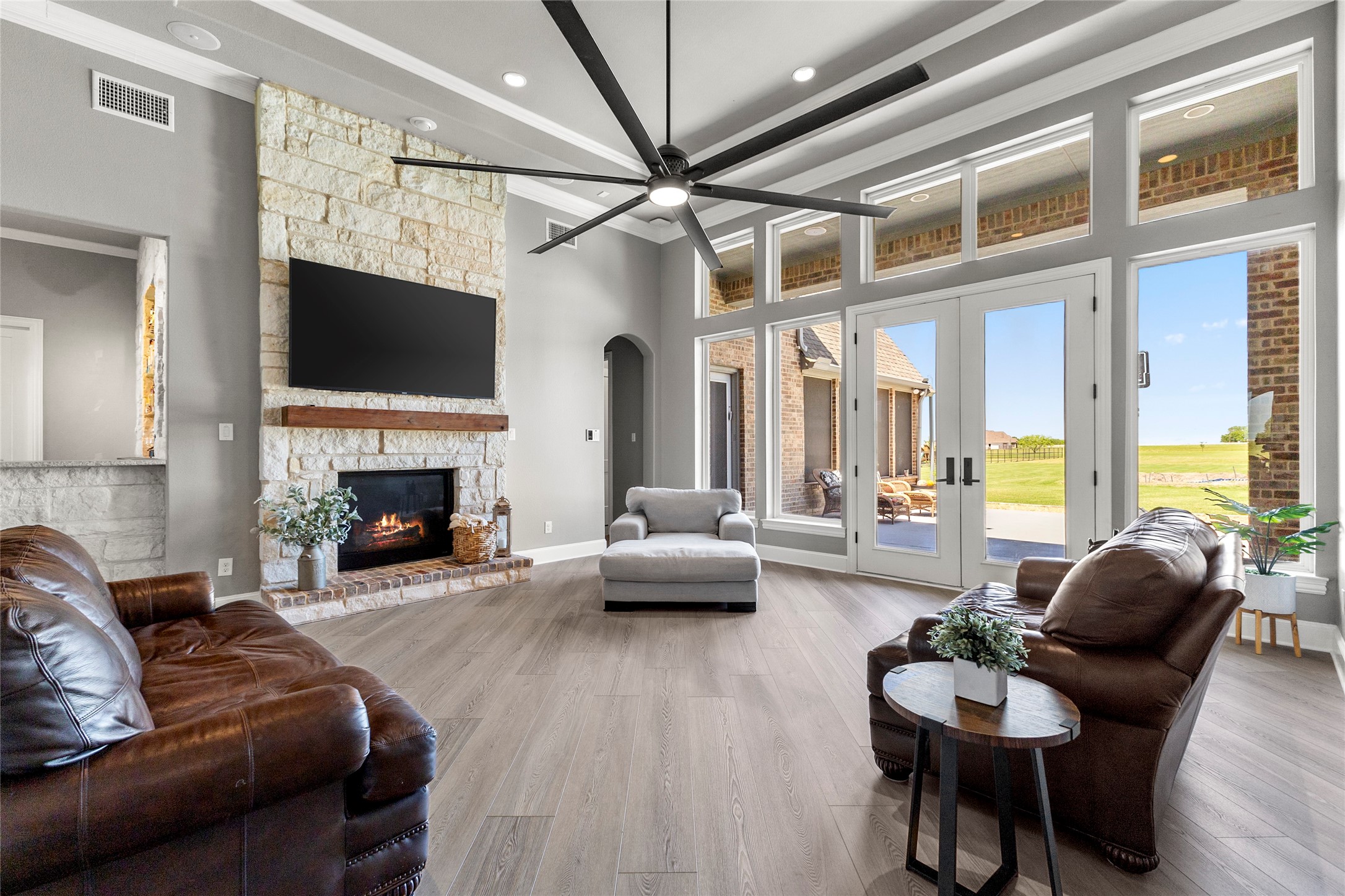


160 Pioneer Court, Royse City, TX 75189
Active
Listed by
Misti Nicholson
Nicholson Premier Realty
Last updated:
August 22, 2025, 07:43 PM
MLS#
21038842
Source:
GDAR
About This Home
Home Facts
Single Family
5 Baths
4 Bedrooms
Built in 2017
Price Summary
1,385,000
$290 per Sq. Ft.
MLS #:
21038842
Last Updated:
August 22, 2025, 07:43 PM
Rooms & Interior
Bedrooms
Total Bedrooms:
4
Bathrooms
Total Bathrooms:
5
Full Bathrooms:
4
Interior
Living Area:
4,760 Sq. Ft.
Structure
Structure
Building Area:
4,760 Sq. Ft.
Year Built:
2017
Lot
Lot Size (Sq. Ft):
87,120
Finances & Disclosures
Price:
$1,385,000
Price per Sq. Ft:
$290 per Sq. Ft.
Contact an Agent
Yes, I would like more information from Coldwell Banker. Please use and/or share my information with a Coldwell Banker agent to contact me about my real estate needs.
By clicking Contact I agree a Coldwell Banker Agent may contact me by phone or text message including by automated means and prerecorded messages about real estate services, and that I can access real estate services without providing my phone number. I acknowledge that I have read and agree to the Terms of Use and Privacy Notice.
Contact an Agent
Yes, I would like more information from Coldwell Banker. Please use and/or share my information with a Coldwell Banker agent to contact me about my real estate needs.
By clicking Contact I agree a Coldwell Banker Agent may contact me by phone or text message including by automated means and prerecorded messages about real estate services, and that I can access real estate services without providing my phone number. I acknowledge that I have read and agree to the Terms of Use and Privacy Notice.