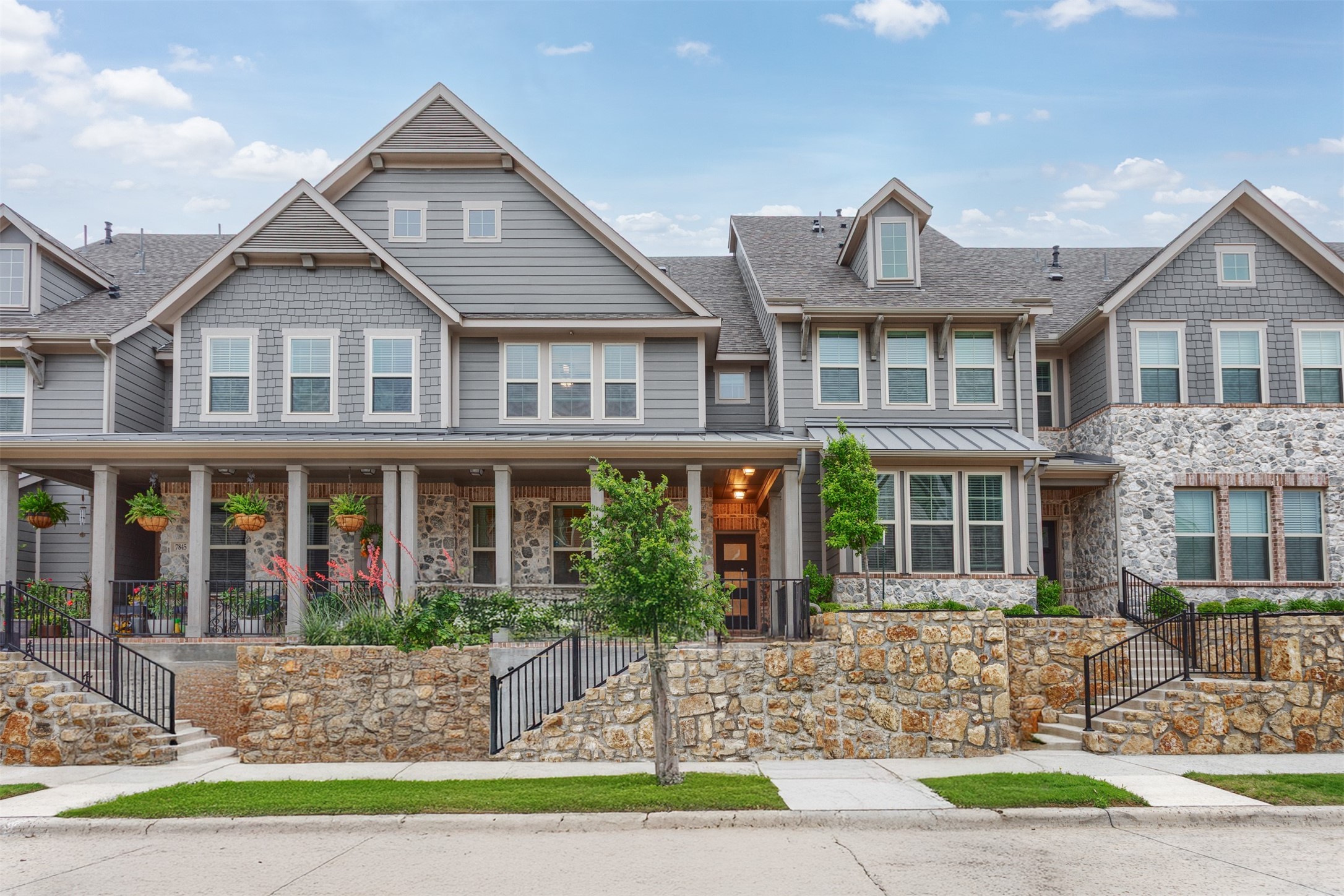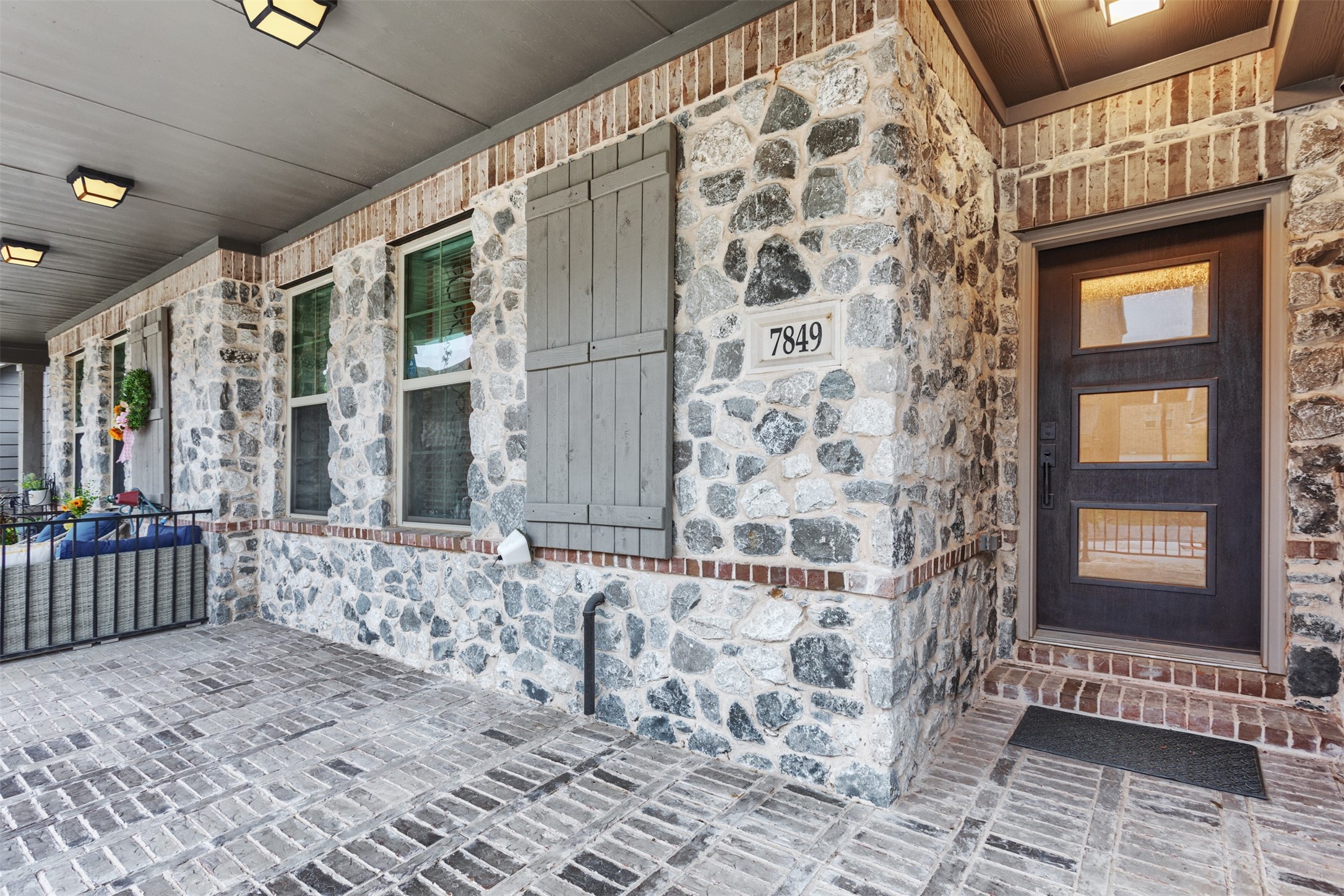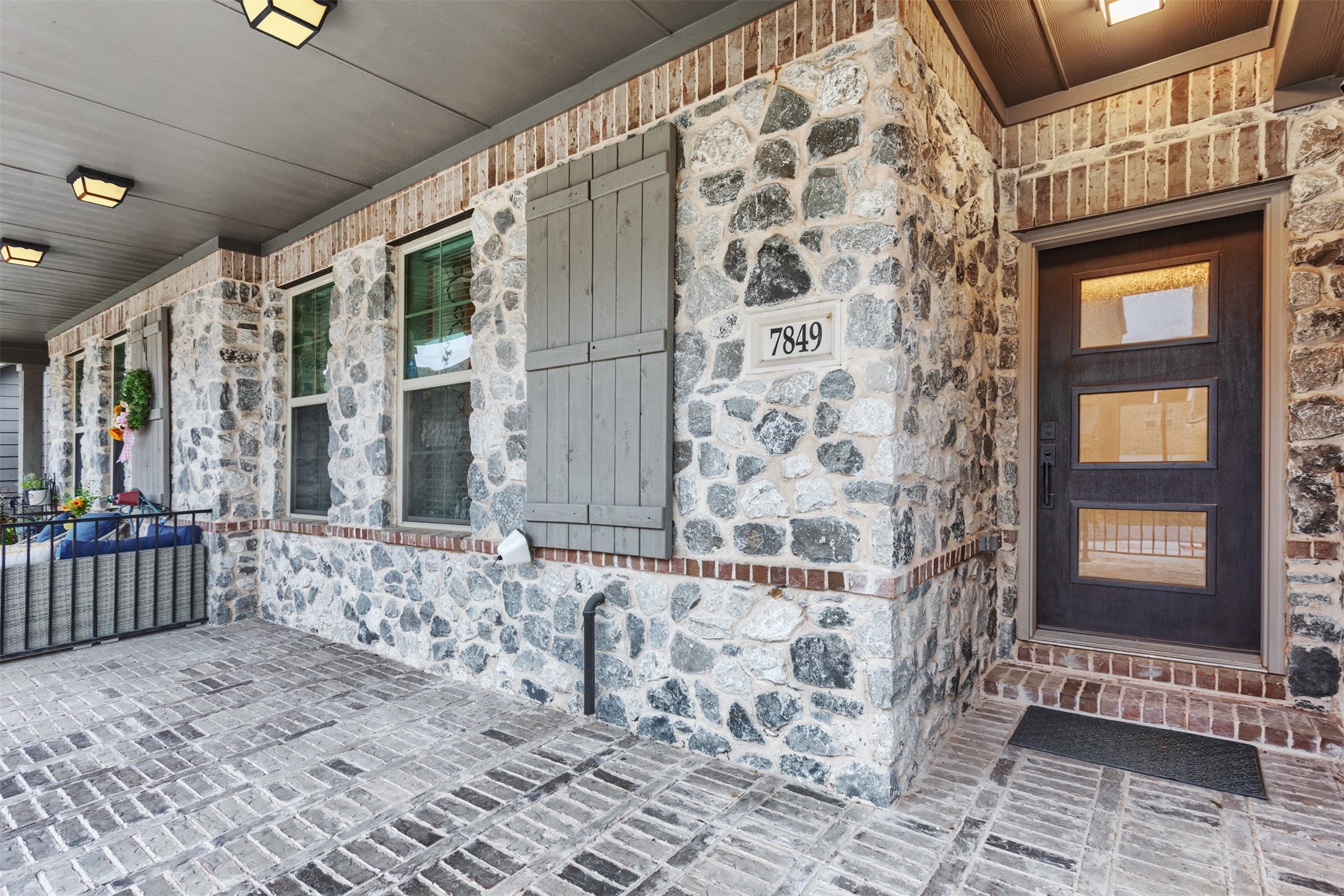


Listed by
Terri Mccutcheon
Talley And Company, Ltd
Last updated:
May 10, 2025, 01:42 AM
MLS#
20920008
Source:
GDAR
About This Home
Home Facts
Townhouse
4 Baths
3 Bedrooms
Built in 2023
Price Summary
395,000
$173 per Sq. Ft.
MLS #:
20920008
Last Updated:
May 10, 2025, 01:42 AM
Rooms & Interior
Bedrooms
Total Bedrooms:
3
Bathrooms
Total Bathrooms:
4
Full Bathrooms:
3
Interior
Living Area:
2,273 Sq. Ft.
Structure
Structure
Architectural Style:
Traditional
Building Area:
2,273 Sq. Ft.
Year Built:
2023
Lot
Lot Size (Sq. Ft):
2,003
Finances & Disclosures
Price:
$395,000
Price per Sq. Ft:
$173 per Sq. Ft.
Contact an Agent
Yes, I would like more information from Coldwell Banker. Please use and/or share my information with a Coldwell Banker agent to contact me about my real estate needs.
By clicking Contact I agree a Coldwell Banker Agent may contact me by phone or text message including by automated means and prerecorded messages about real estate services, and that I can access real estate services without providing my phone number. I acknowledge that I have read and agree to the Terms of Use and Privacy Notice.
Contact an Agent
Yes, I would like more information from Coldwell Banker. Please use and/or share my information with a Coldwell Banker agent to contact me about my real estate needs.
By clicking Contact I agree a Coldwell Banker Agent may contact me by phone or text message including by automated means and prerecorded messages about real estate services, and that I can access real estate services without providing my phone number. I acknowledge that I have read and agree to the Terms of Use and Privacy Notice.