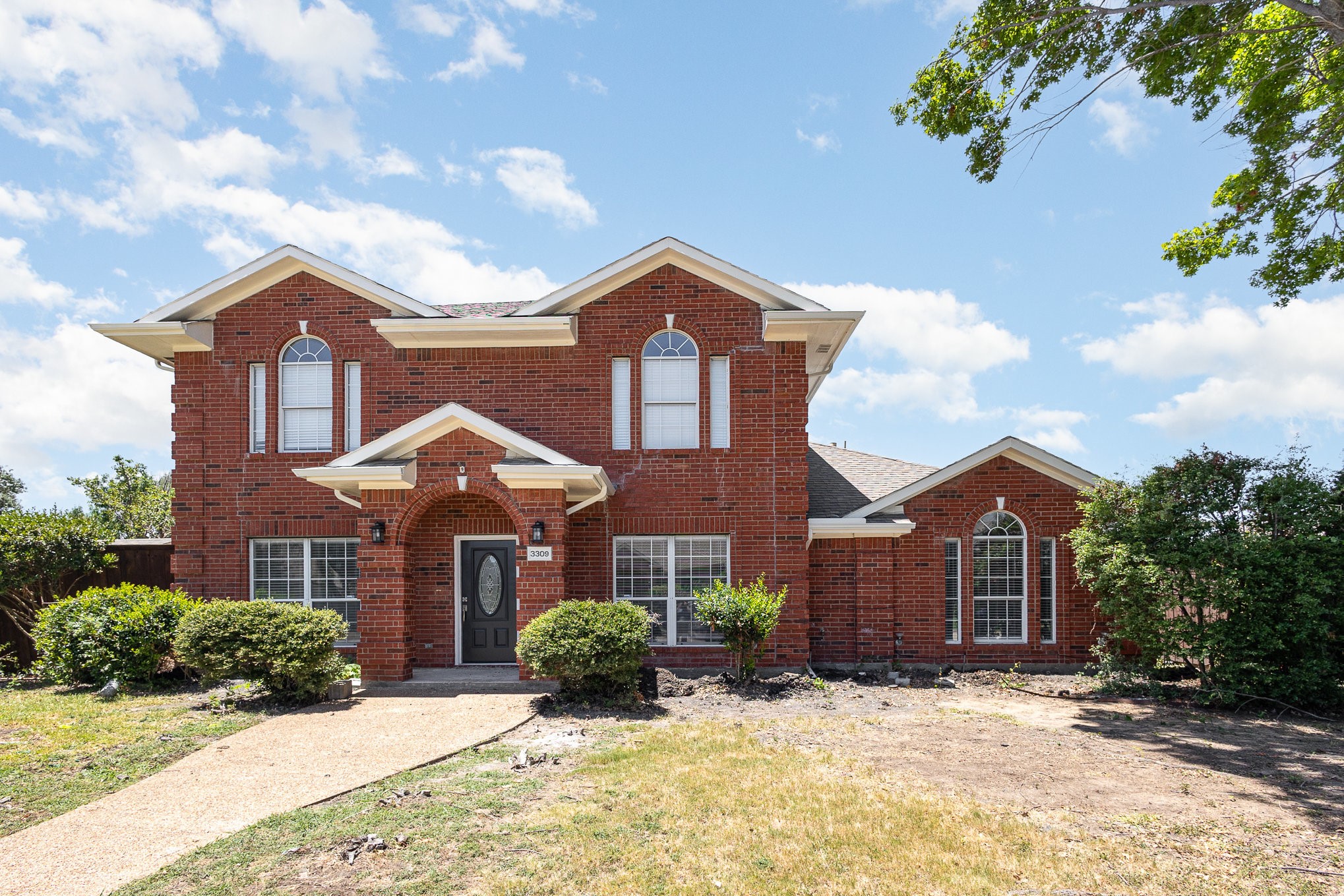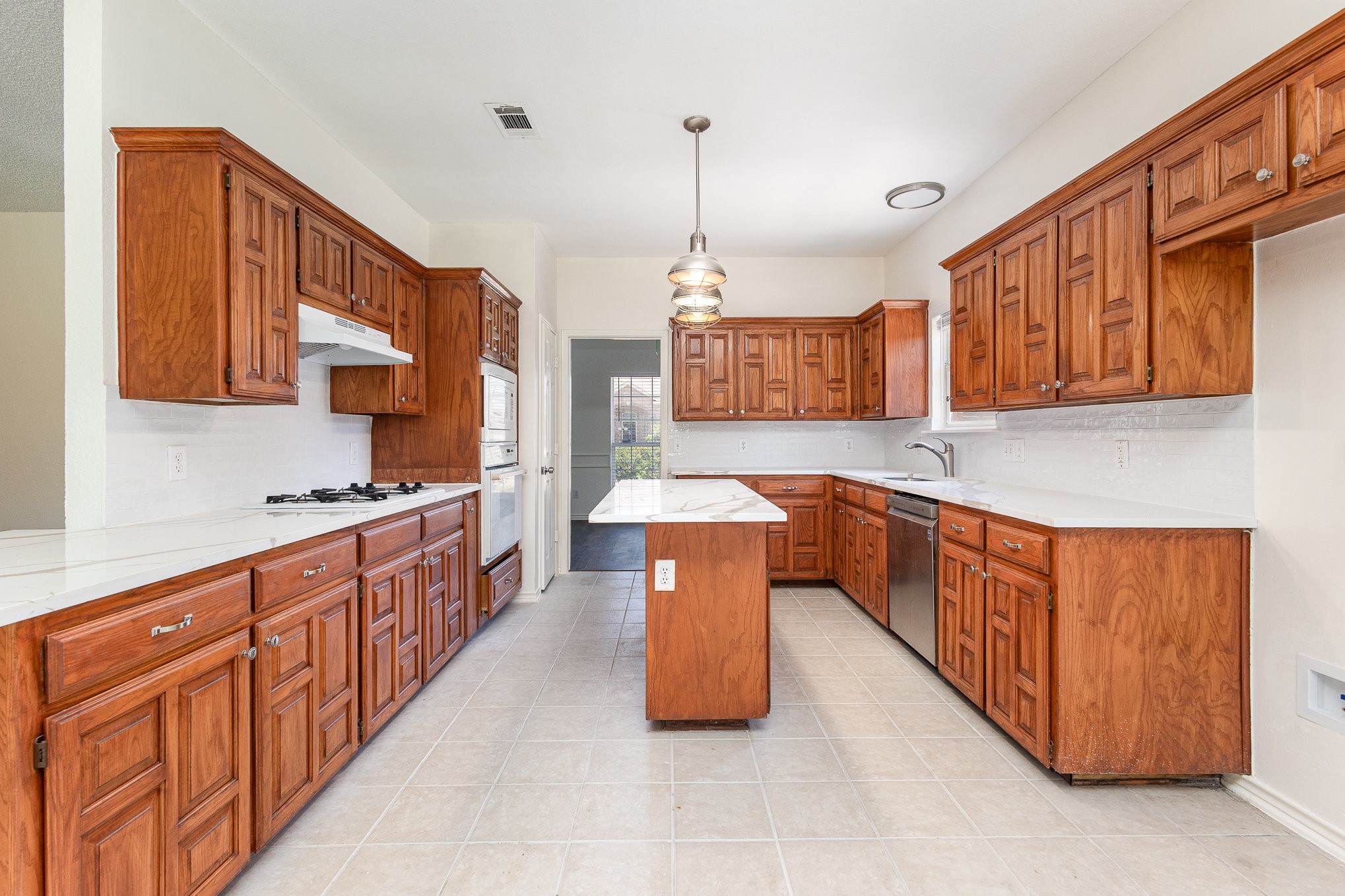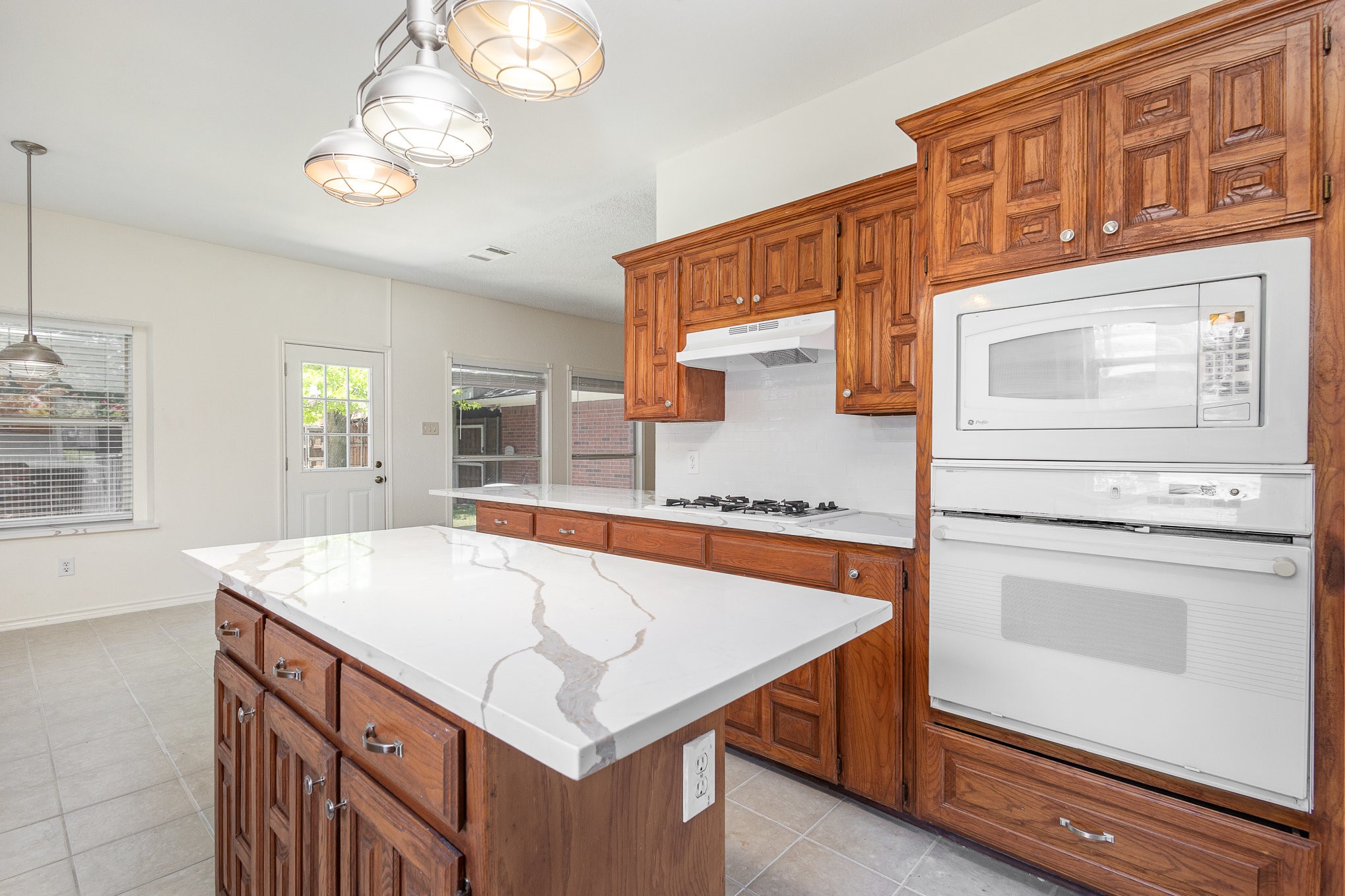


3309 Bridgewater Drive, Rowlett, TX 75088
Active
Listed by
Oonnunny Titus
Decorative Real Estate
Last updated:
July 30, 2025, 02:44 AM
MLS#
21004628
Source:
GDAR
About This Home
Home Facts
Single Family
3 Baths
4 Bedrooms
Built in 1995
Price Summary
459,900
$156 per Sq. Ft.
MLS #:
21004628
Last Updated:
July 30, 2025, 02:44 AM
Rooms & Interior
Bedrooms
Total Bedrooms:
4
Bathrooms
Total Bathrooms:
3
Full Bathrooms:
2
Interior
Living Area:
2,938 Sq. Ft.
Structure
Structure
Architectural Style:
Traditional
Building Area:
2,938 Sq. Ft.
Year Built:
1995
Lot
Lot Size (Sq. Ft):
10,497
Finances & Disclosures
Price:
$459,900
Price per Sq. Ft:
$156 per Sq. Ft.
Contact an Agent
Yes, I would like more information from Coldwell Banker. Please use and/or share my information with a Coldwell Banker agent to contact me about my real estate needs.
By clicking Contact I agree a Coldwell Banker Agent may contact me by phone or text message including by automated means and prerecorded messages about real estate services, and that I can access real estate services without providing my phone number. I acknowledge that I have read and agree to the Terms of Use and Privacy Notice.
Contact an Agent
Yes, I would like more information from Coldwell Banker. Please use and/or share my information with a Coldwell Banker agent to contact me about my real estate needs.
By clicking Contact I agree a Coldwell Banker Agent may contact me by phone or text message including by automated means and prerecorded messages about real estate services, and that I can access real estate services without providing my phone number. I acknowledge that I have read and agree to the Terms of Use and Privacy Notice.