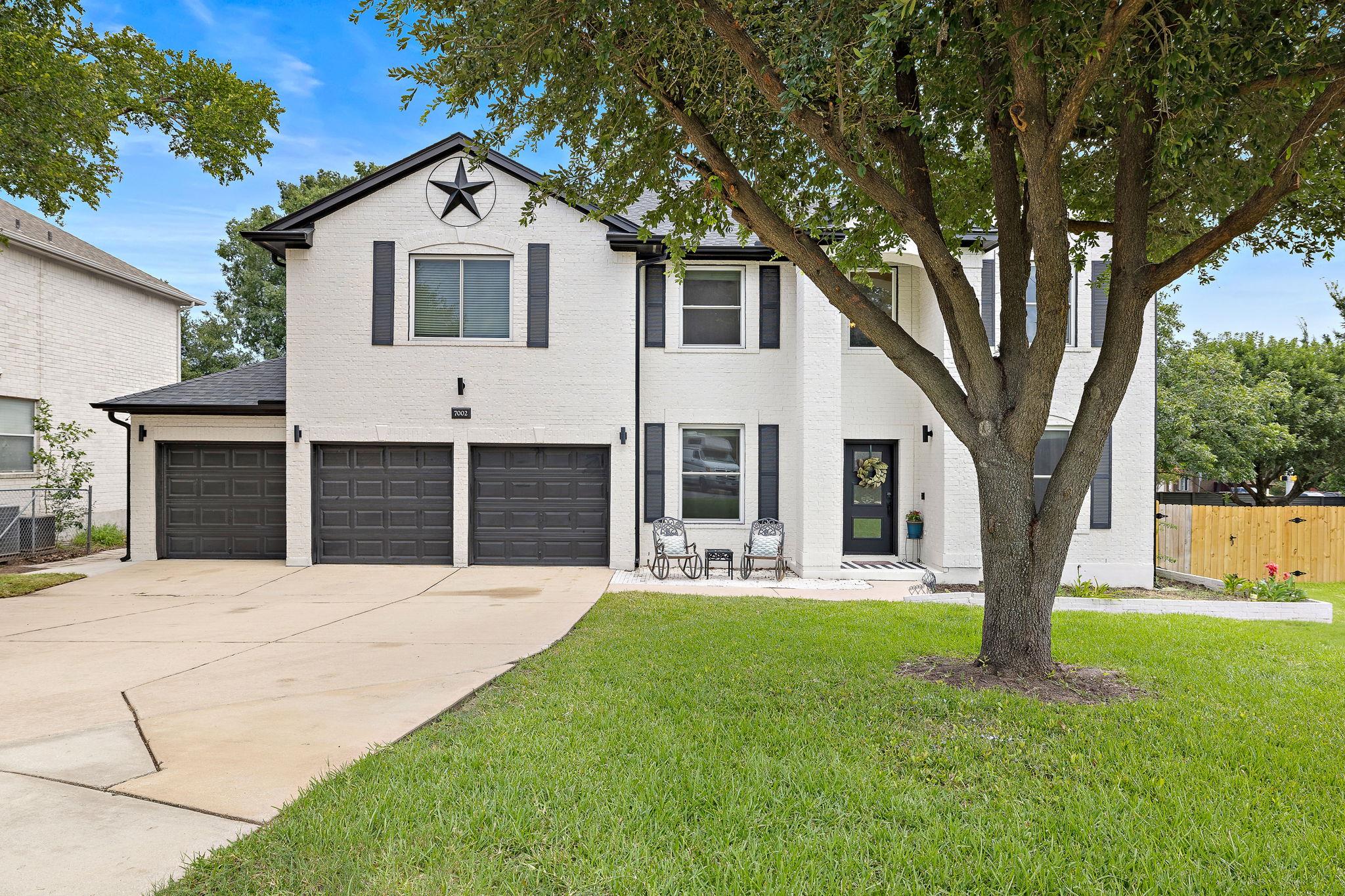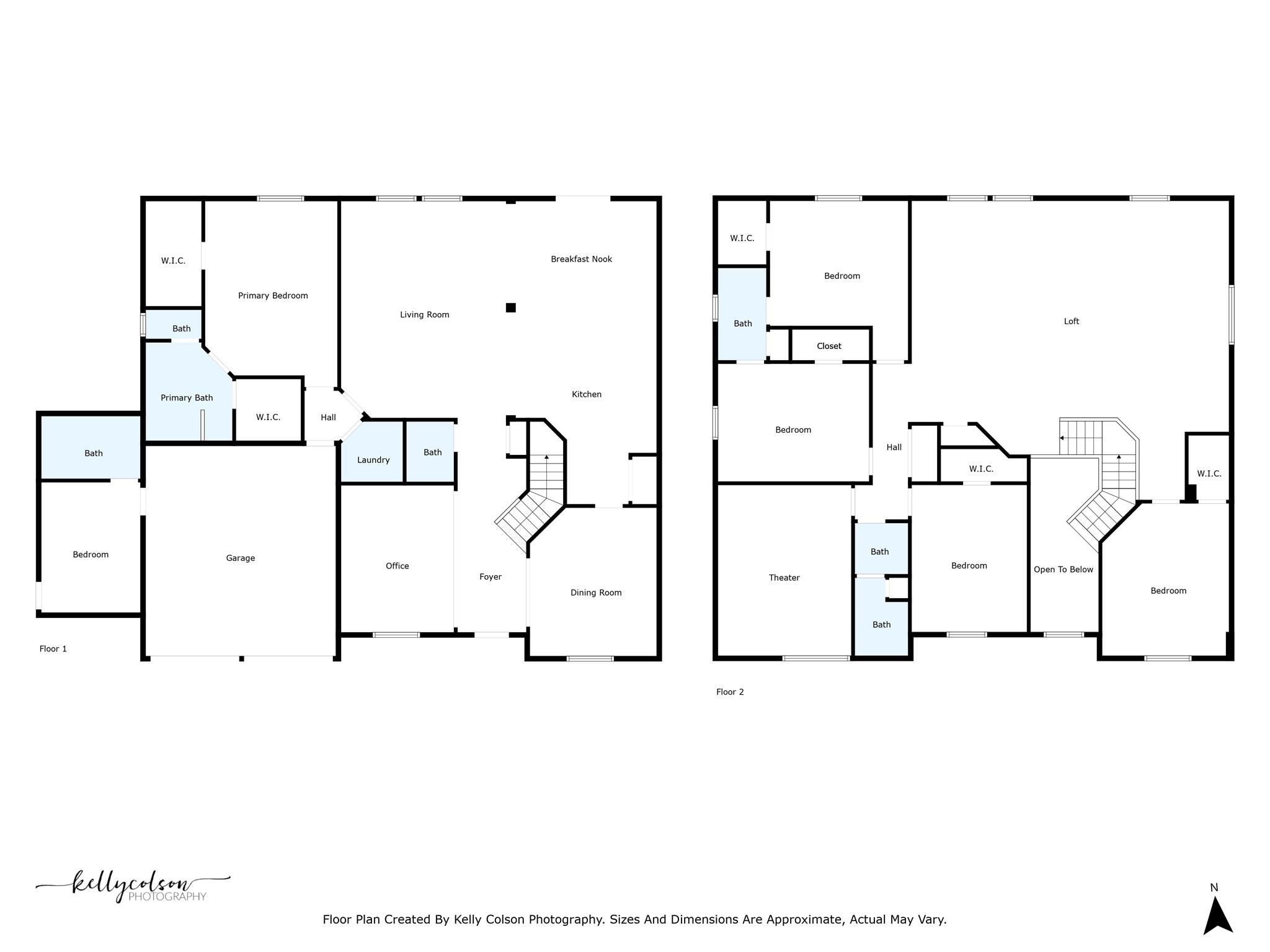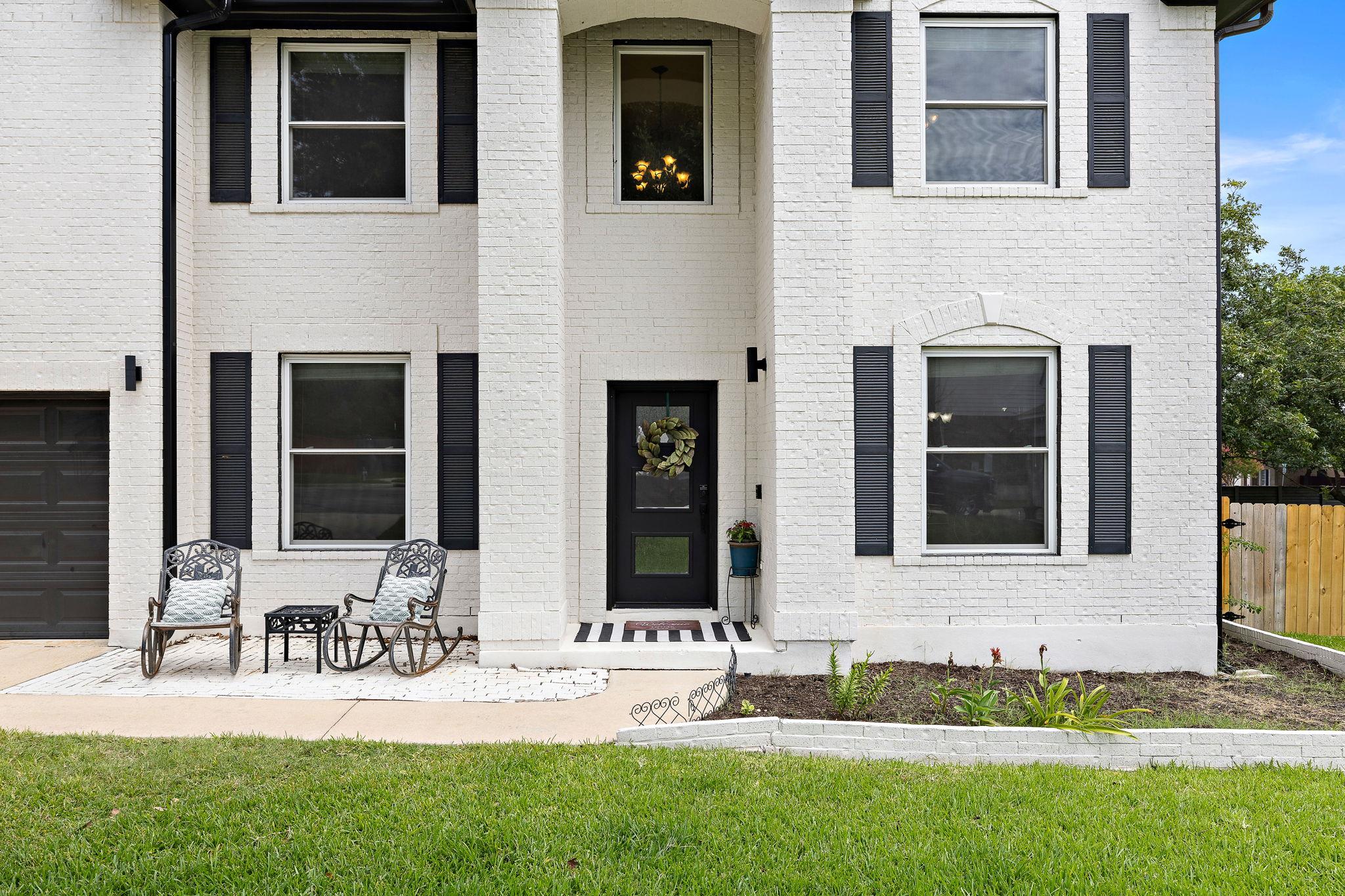


7002 Rambollet Ter, Round Rock, TX 78681
Active
Listed by
Denise Brom
Magnolia Realty
254-218-5940
Last updated:
July 30, 2025, 02:44 AM
MLS#
8402654
Source:
ACTRIS
About This Home
Home Facts
Single Family
5 Baths
6 Bedrooms
Built in 1999
Price Summary
960,000
$236 per Sq. Ft.
MLS #:
8402654
Last Updated:
July 30, 2025, 02:44 AM
Rooms & Interior
Bedrooms
Total Bedrooms:
6
Bathrooms
Total Bathrooms:
5
Full Bathrooms:
4
Interior
Living Area:
4,060 Sq. Ft.
Structure
Structure
Building Area:
4,060 Sq. Ft.
Year Built:
1999
Finances & Disclosures
Price:
$960,000
Price per Sq. Ft:
$236 per Sq. Ft.
Contact an Agent
Yes, I would like more information from Coldwell Banker. Please use and/or share my information with a Coldwell Banker agent to contact me about my real estate needs.
By clicking Contact I agree a Coldwell Banker Agent may contact me by phone or text message including by automated means and prerecorded messages about real estate services, and that I can access real estate services without providing my phone number. I acknowledge that I have read and agree to the Terms of Use and Privacy Notice.
Contact an Agent
Yes, I would like more information from Coldwell Banker. Please use and/or share my information with a Coldwell Banker agent to contact me about my real estate needs.
By clicking Contact I agree a Coldwell Banker Agent may contact me by phone or text message including by automated means and prerecorded messages about real estate services, and that I can access real estate services without providing my phone number. I acknowledge that I have read and agree to the Terms of Use and Privacy Notice.