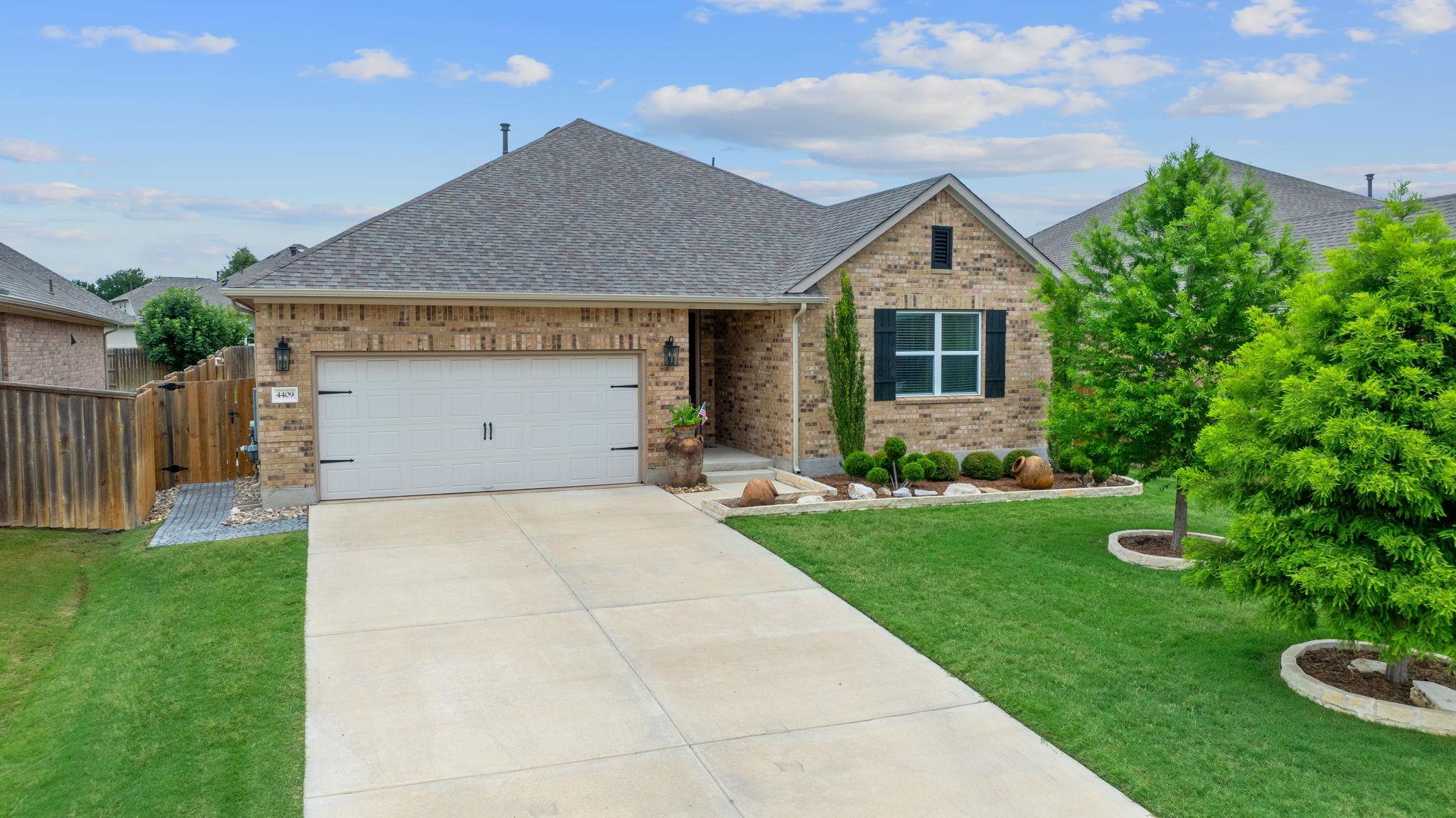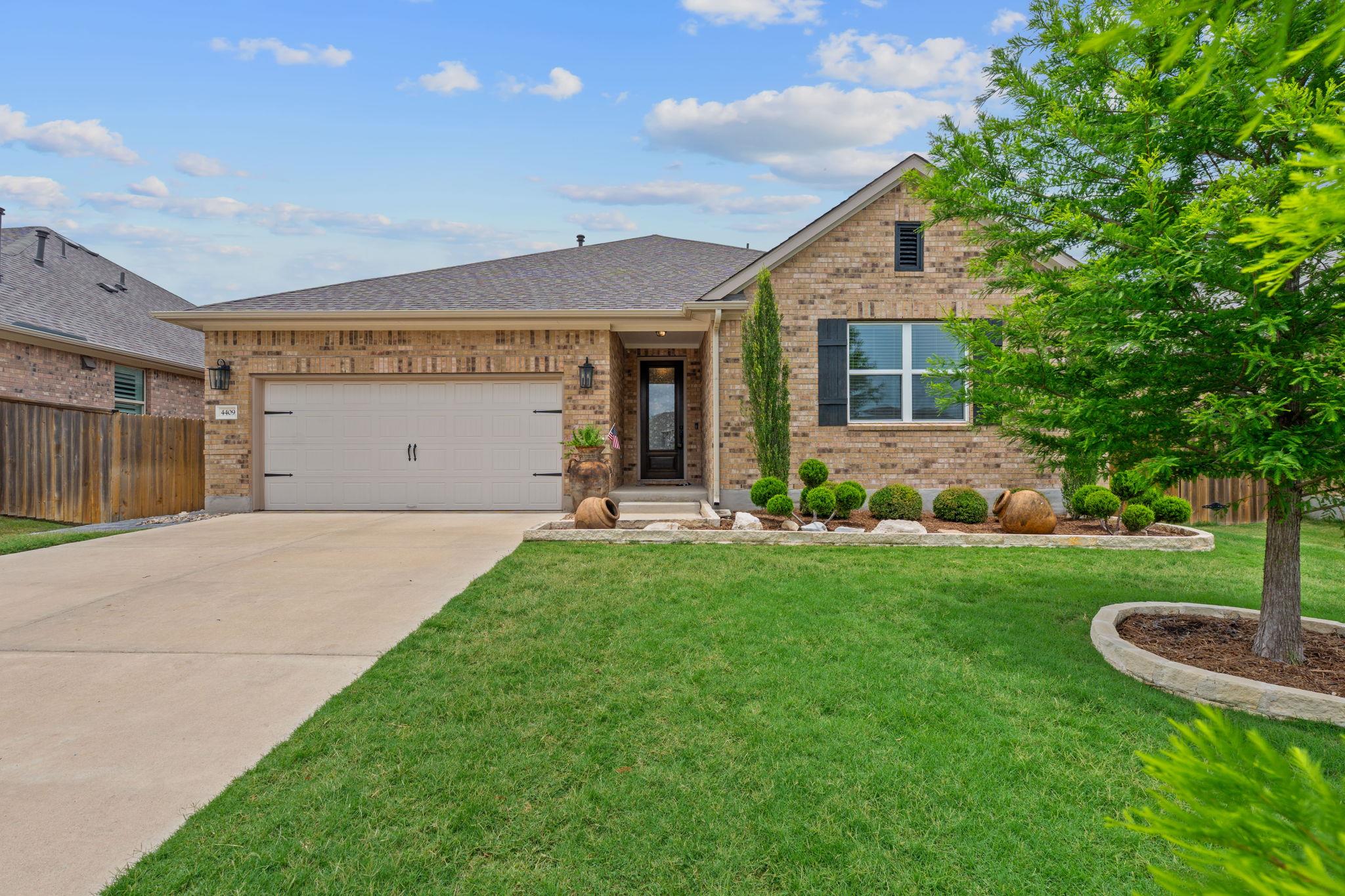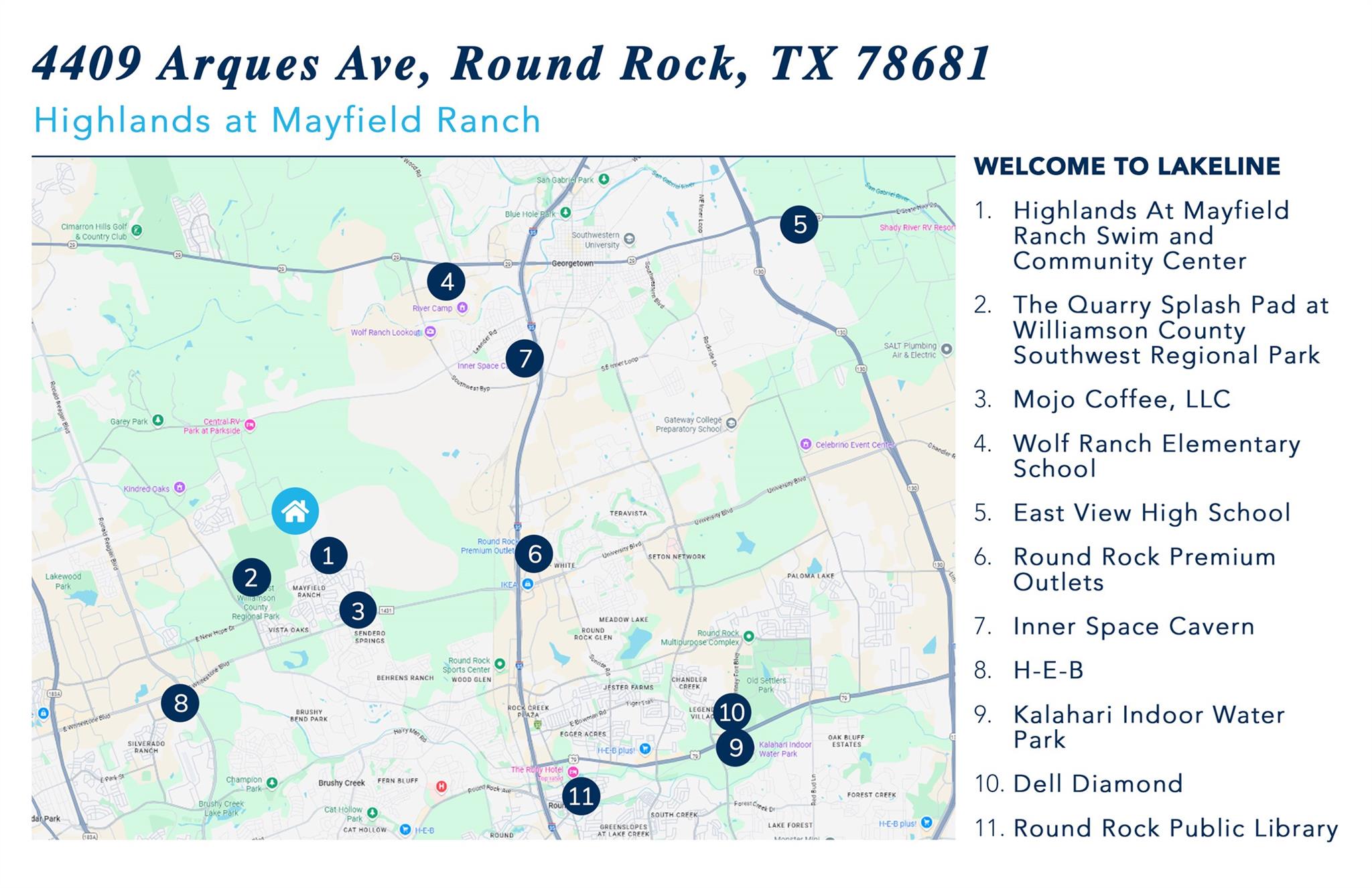


Listed by
Eric Peterson
Joyce Ai Vee Peterson
Kopa Real Estate
512-791-7473
Last updated:
June 15, 2025, 03:49 PM
MLS#
3932202
Source:
ACTRIS
About This Home
Home Facts
Single Family
2 Baths
3 Bedrooms
Built in 2019
Price Summary
439,000
$216 per Sq. Ft.
MLS #:
3932202
Last Updated:
June 15, 2025, 03:49 PM
Rooms & Interior
Bedrooms
Total Bedrooms:
3
Bathrooms
Total Bathrooms:
2
Full Bathrooms:
2
Interior
Living Area:
2,031 Sq. Ft.
Structure
Structure
Building Area:
2,031 Sq. Ft.
Year Built:
2019
Finances & Disclosures
Price:
$439,000
Price per Sq. Ft:
$216 per Sq. Ft.
Contact an Agent
Yes, I would like more information from Coldwell Banker. Please use and/or share my information with a Coldwell Banker agent to contact me about my real estate needs.
By clicking Contact I agree a Coldwell Banker Agent may contact me by phone or text message including by automated means and prerecorded messages about real estate services, and that I can access real estate services without providing my phone number. I acknowledge that I have read and agree to the Terms of Use and Privacy Notice.
Contact an Agent
Yes, I would like more information from Coldwell Banker. Please use and/or share my information with a Coldwell Banker agent to contact me about my real estate needs.
By clicking Contact I agree a Coldwell Banker Agent may contact me by phone or text message including by automated means and prerecorded messages about real estate services, and that I can access real estate services without providing my phone number. I acknowledge that I have read and agree to the Terms of Use and Privacy Notice.