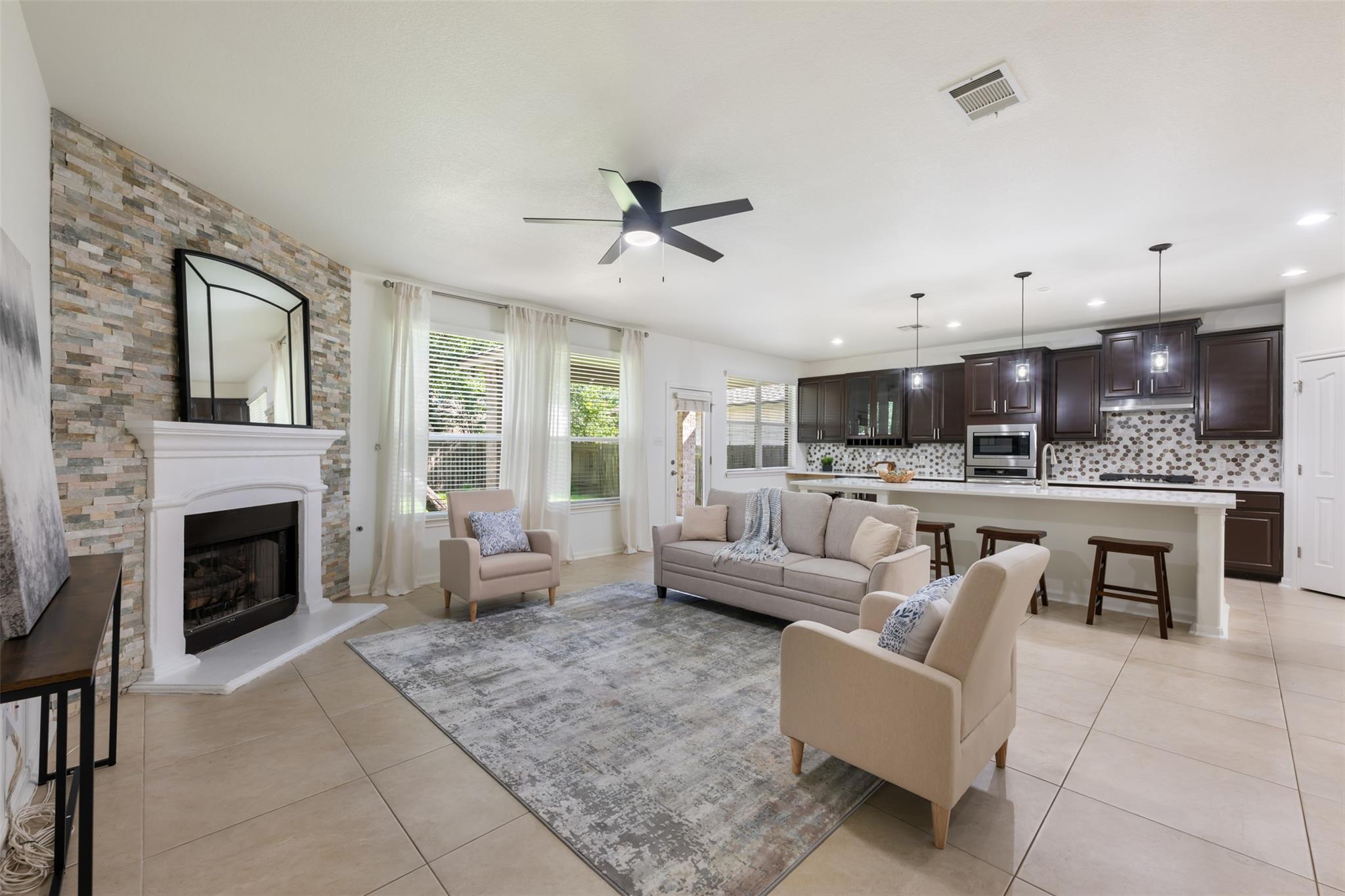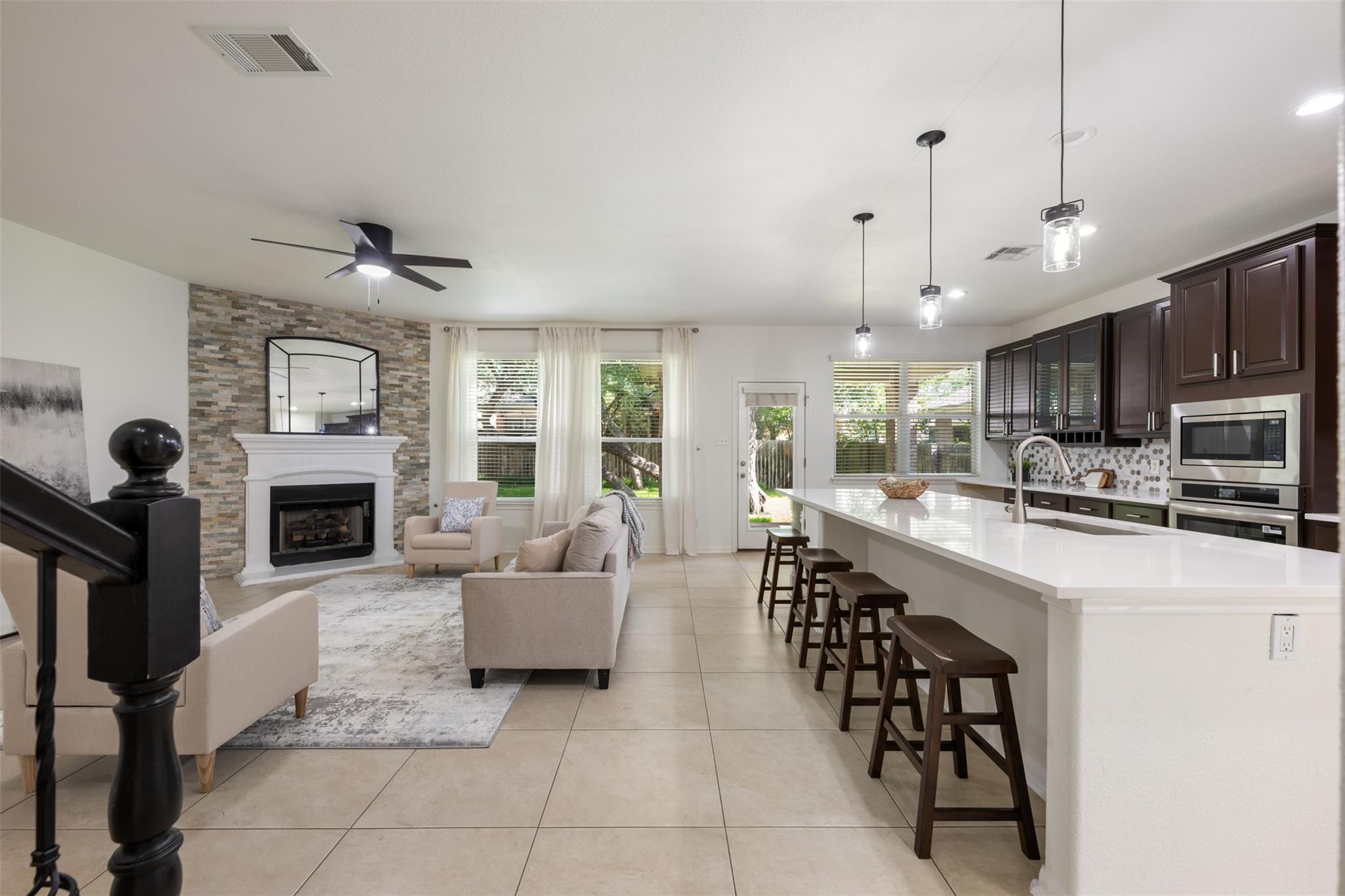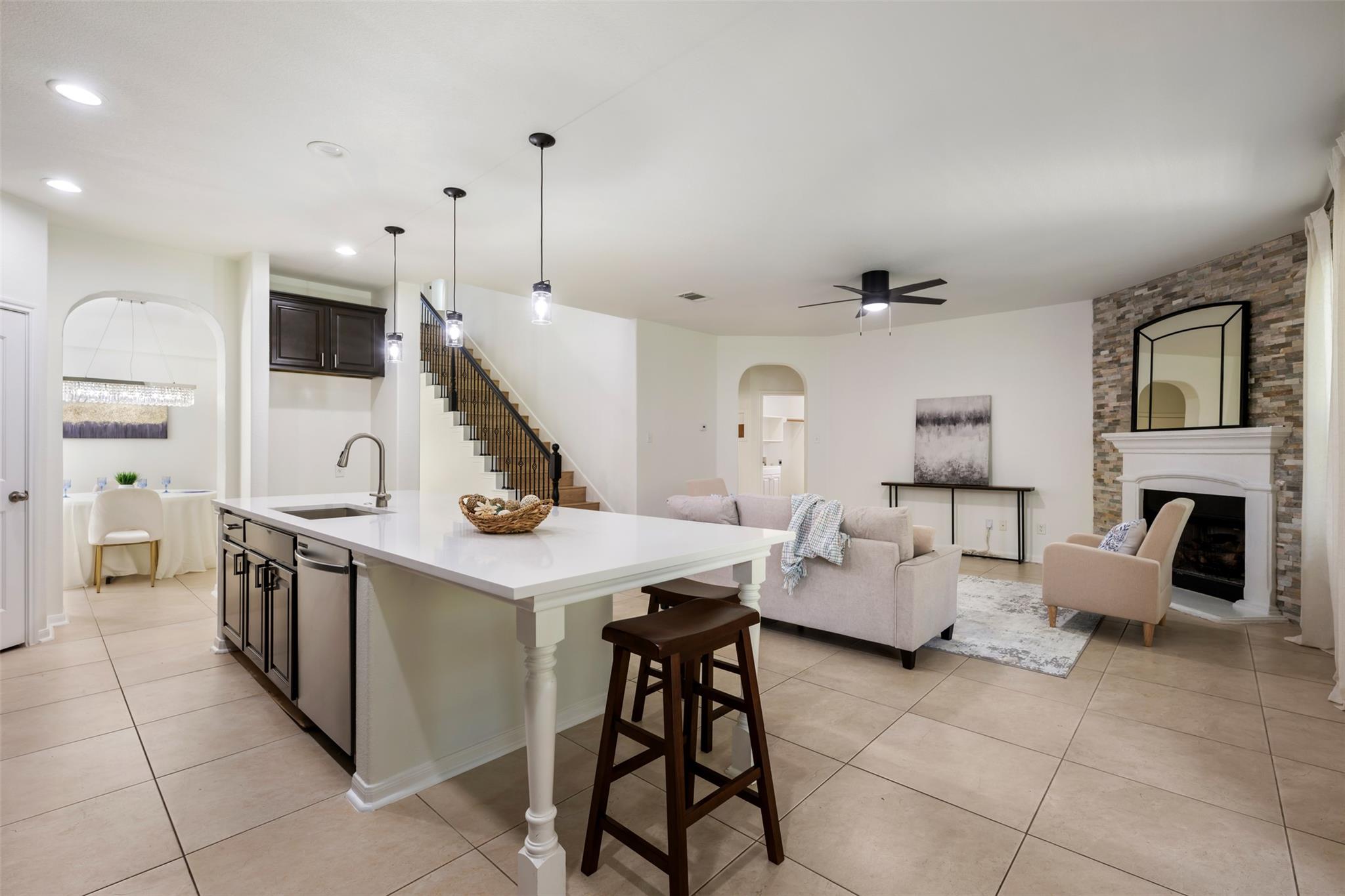


3404 Sophora Ct, Round Rock, TX 78681
$795,000
5
Beds
3
Baths
3,440
Sq Ft
Single Family
Active
Listed by
Carlos Ojeda
Urbanspace
512-457-8884
Last updated:
June 21, 2025, 10:08 AM
MLS#
7280293
Source:
ACTRIS
About This Home
Home Facts
Single Family
3 Baths
5 Bedrooms
Built in 2007
Price Summary
795,000
$231 per Sq. Ft.
MLS #:
7280293
Last Updated:
June 21, 2025, 10:08 AM
Rooms & Interior
Bedrooms
Total Bedrooms:
5
Bathrooms
Total Bathrooms:
3
Full Bathrooms:
3
Interior
Living Area:
3,440 Sq. Ft.
Structure
Structure
Building Area:
3,440 Sq. Ft.
Year Built:
2007
Finances & Disclosures
Price:
$795,000
Price per Sq. Ft:
$231 per Sq. Ft.
Contact an Agent
Yes, I would like more information from Coldwell Banker. Please use and/or share my information with a Coldwell Banker agent to contact me about my real estate needs.
By clicking Contact I agree a Coldwell Banker Agent may contact me by phone or text message including by automated means and prerecorded messages about real estate services, and that I can access real estate services without providing my phone number. I acknowledge that I have read and agree to the Terms of Use and Privacy Notice.
Contact an Agent
Yes, I would like more information from Coldwell Banker. Please use and/or share my information with a Coldwell Banker agent to contact me about my real estate needs.
By clicking Contact I agree a Coldwell Banker Agent may contact me by phone or text message including by automated means and prerecorded messages about real estate services, and that I can access real estate services without providing my phone number. I acknowledge that I have read and agree to the Terms of Use and Privacy Notice.