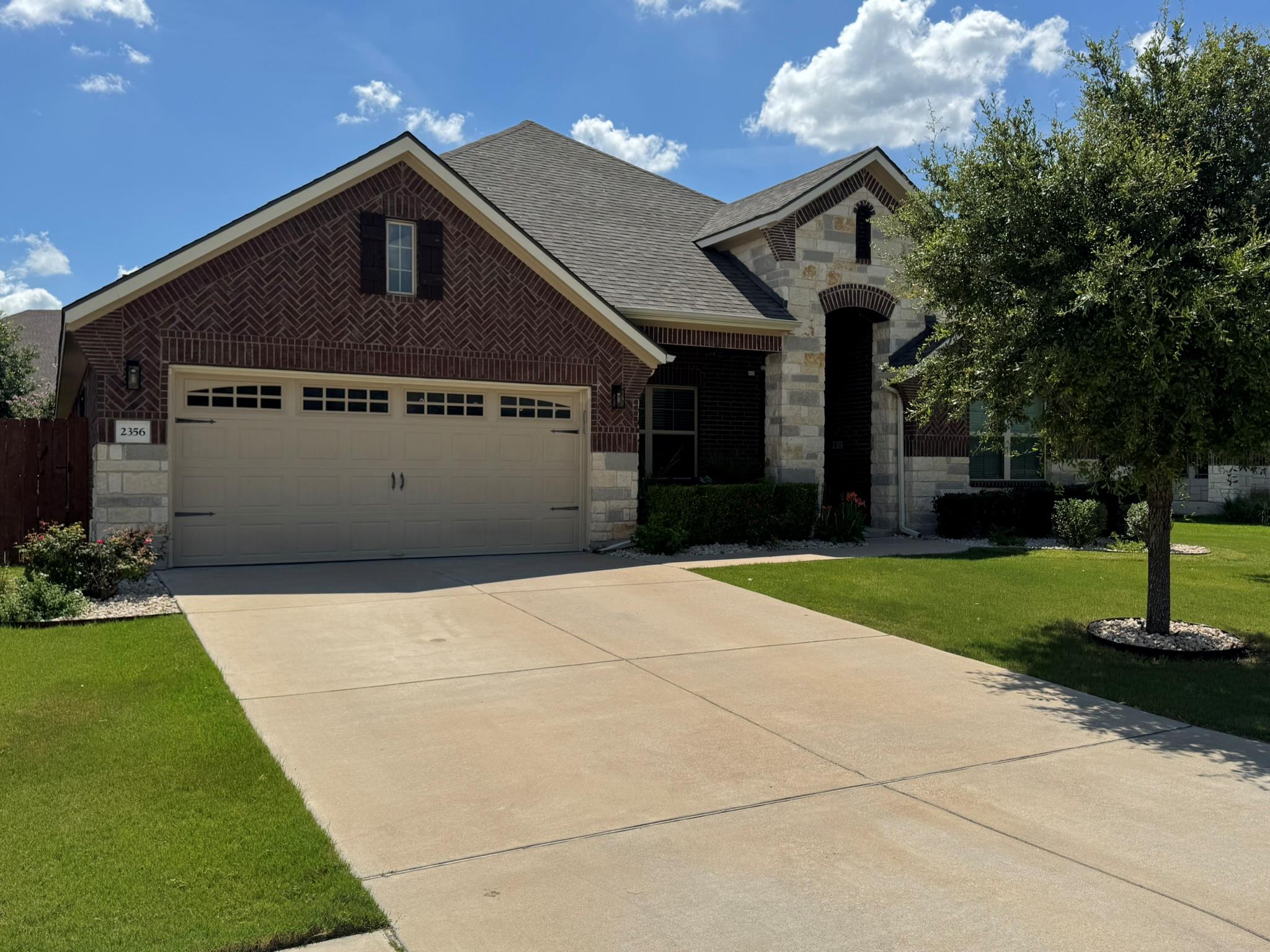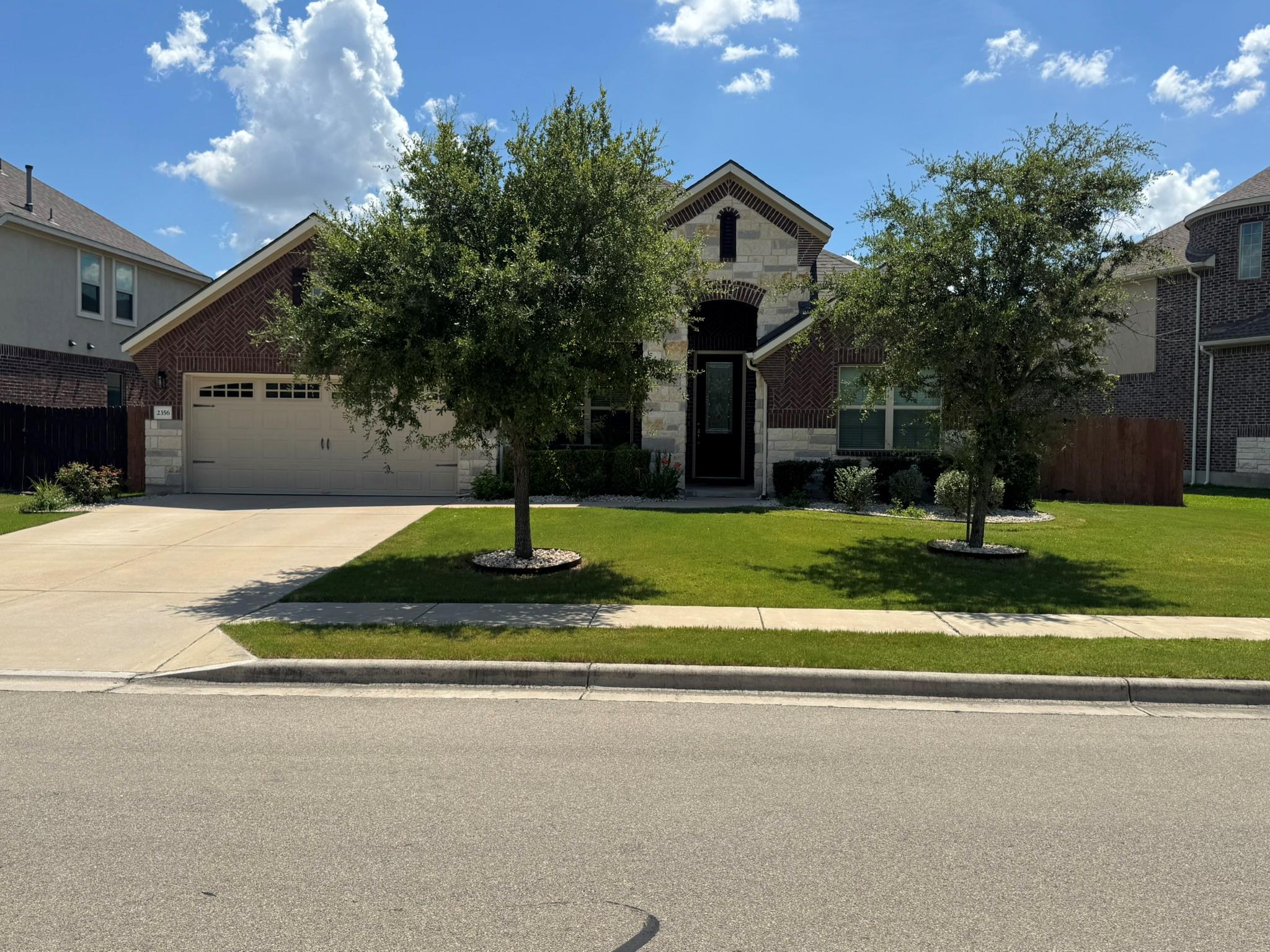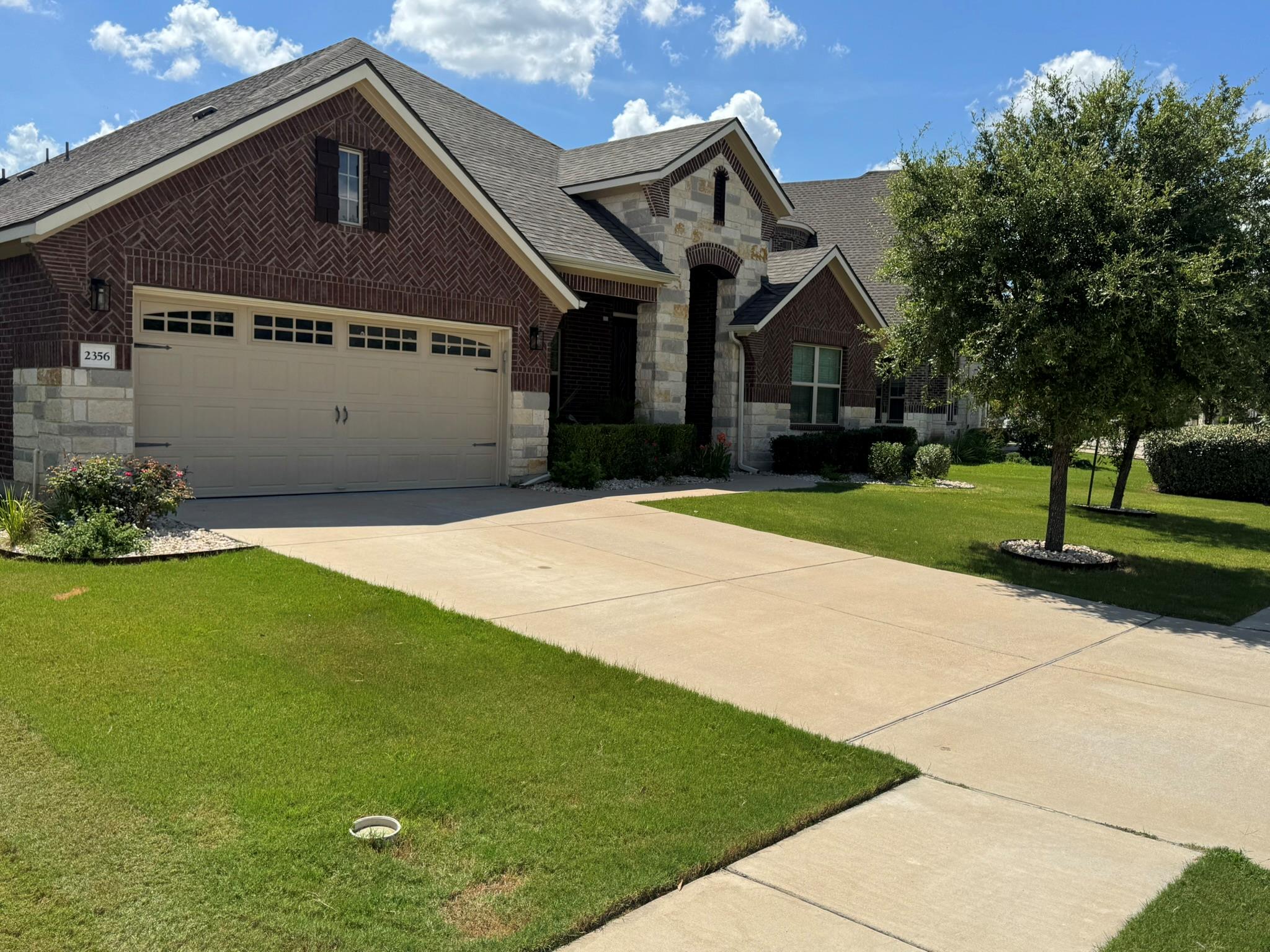


2356 Centennial Loop, Round Rock, TX 78665
$599,900
4
Beds
4
Baths
2,721
Sq Ft
Single Family
Active
Listed by
Riaz Ahmed
Realty Associates
713-464-5656
Last updated:
July 31, 2025, 03:08 PM
MLS#
5647024
Source:
ACTRIS
About This Home
Home Facts
Single Family
4 Baths
4 Bedrooms
Built in 2016
Price Summary
599,900
$220 per Sq. Ft.
MLS #:
5647024
Last Updated:
July 31, 2025, 03:08 PM
Rooms & Interior
Bedrooms
Total Bedrooms:
4
Bathrooms
Total Bathrooms:
4
Full Bathrooms:
3
Interior
Living Area:
2,721 Sq. Ft.
Structure
Structure
Building Area:
2,721 Sq. Ft.
Year Built:
2016
Finances & Disclosures
Price:
$599,900
Price per Sq. Ft:
$220 per Sq. Ft.
Contact an Agent
Yes, I would like more information from Coldwell Banker. Please use and/or share my information with a Coldwell Banker agent to contact me about my real estate needs.
By clicking Contact I agree a Coldwell Banker Agent may contact me by phone or text message including by automated means and prerecorded messages about real estate services, and that I can access real estate services without providing my phone number. I acknowledge that I have read and agree to the Terms of Use and Privacy Notice.
Contact an Agent
Yes, I would like more information from Coldwell Banker. Please use and/or share my information with a Coldwell Banker agent to contact me about my real estate needs.
By clicking Contact I agree a Coldwell Banker Agent may contact me by phone or text message including by automated means and prerecorded messages about real estate services, and that I can access real estate services without providing my phone number. I acknowledge that I have read and agree to the Terms of Use and Privacy Notice.