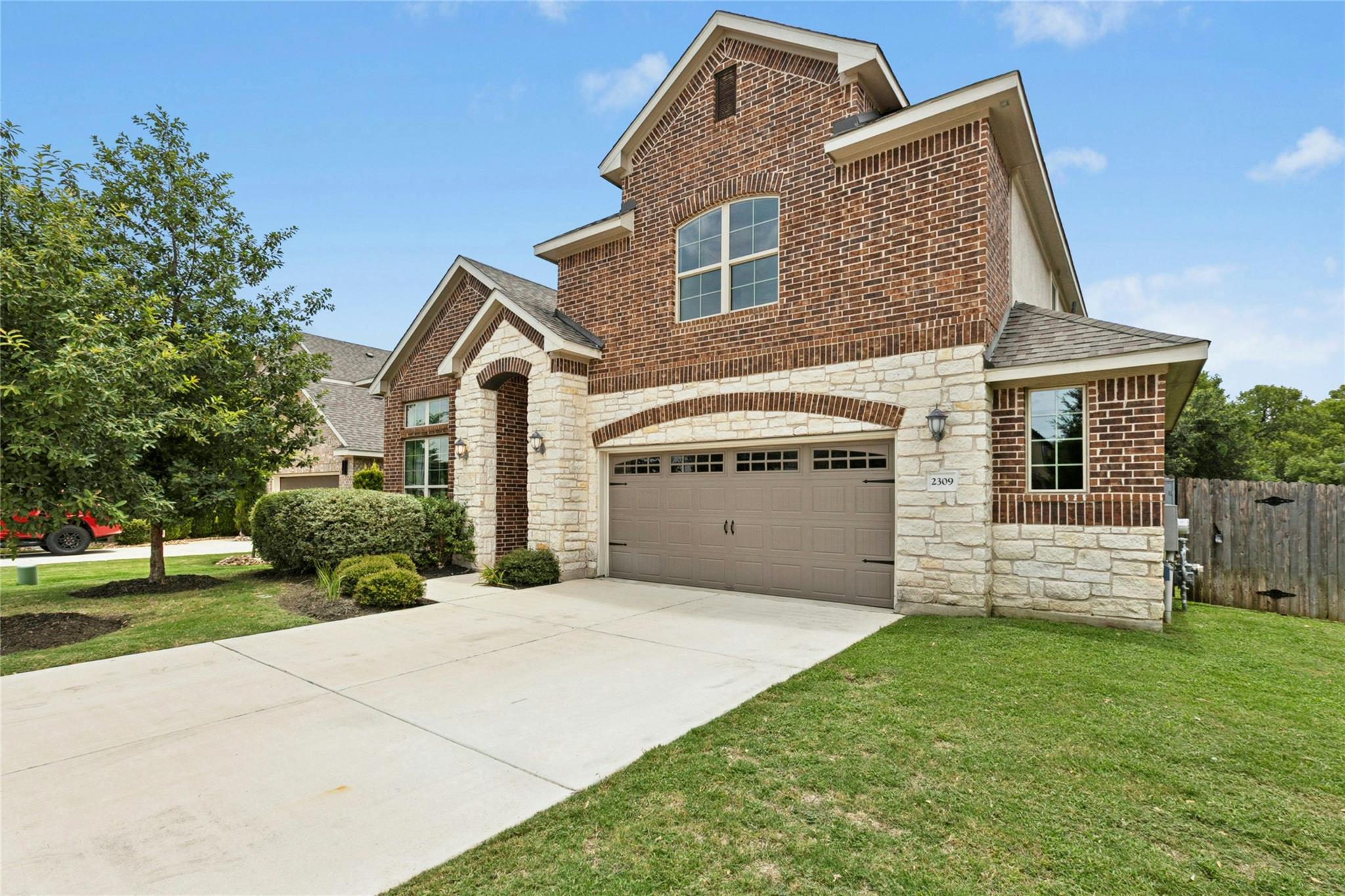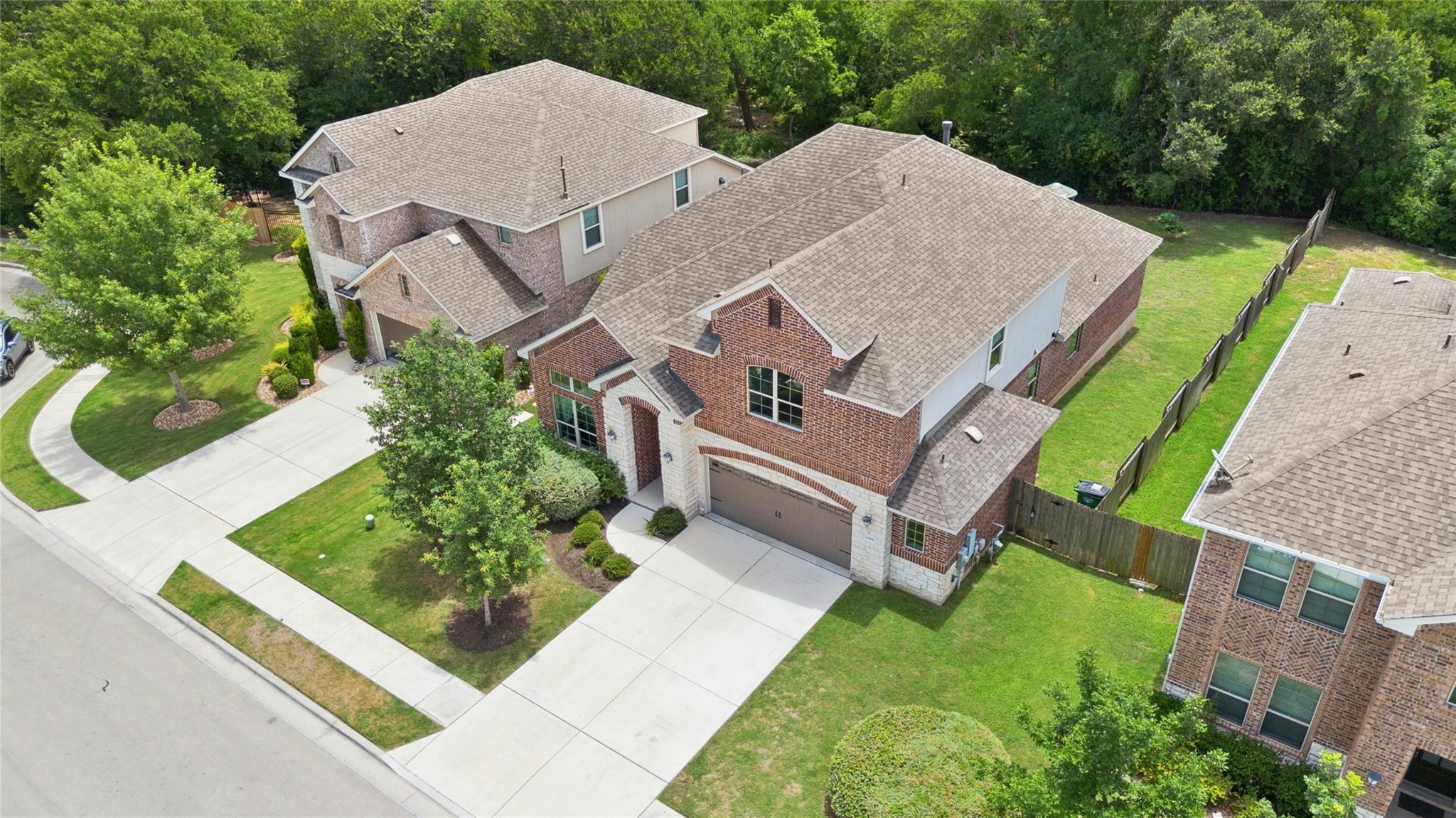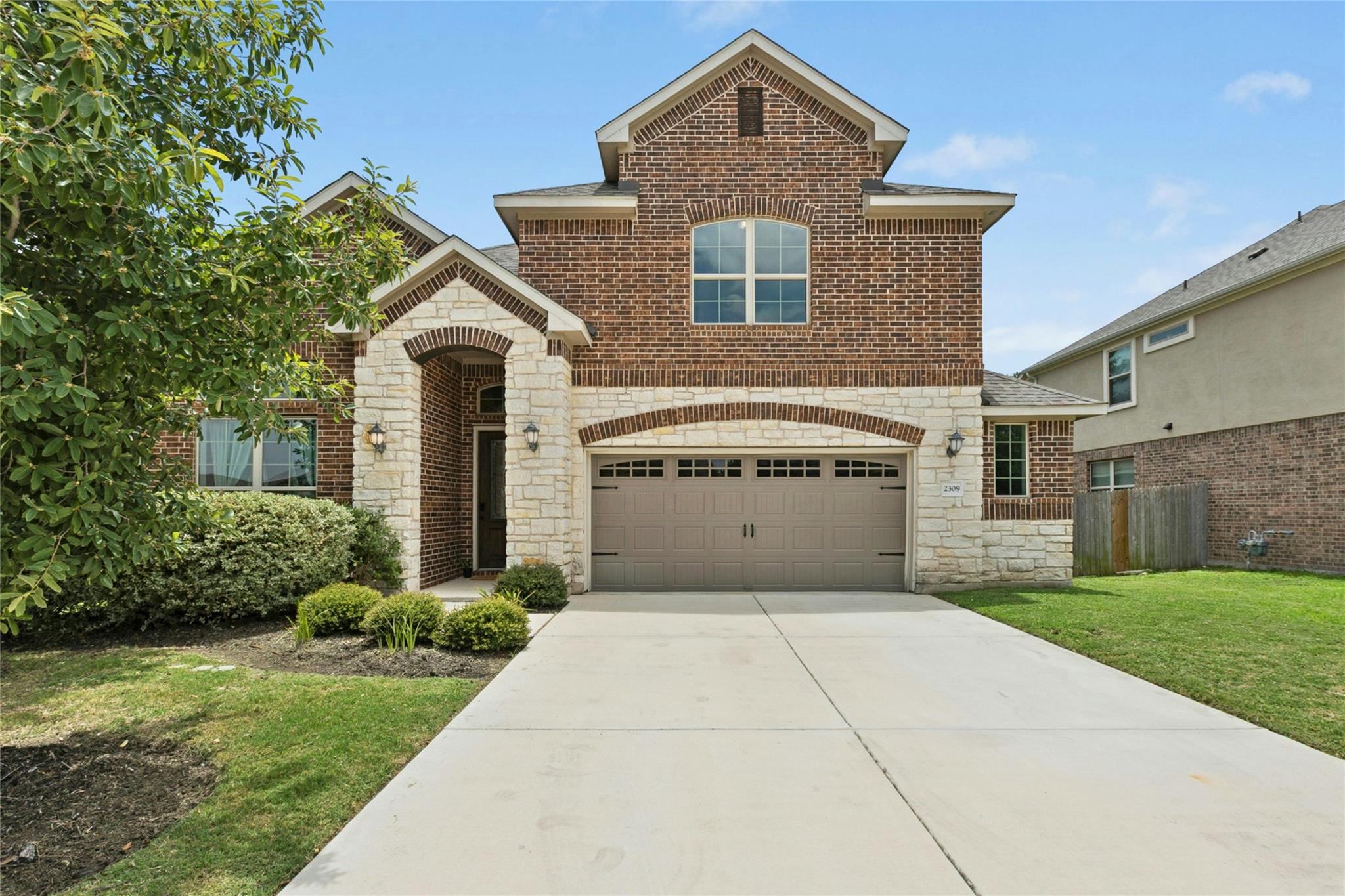


2309 Lone Spur Cv, Round Rock, TX 78665
$674,990
5
Beds
4
Baths
3,391
Sq Ft
Single Family
Active
Listed by
Rebecca Kellett
The Real Atx
512-924-6924
Last updated:
July 27, 2025, 03:12 PM
MLS#
1469095
Source:
ACTRIS
About This Home
Home Facts
Single Family
4 Baths
5 Bedrooms
Built in 2019
Price Summary
674,990
$199 per Sq. Ft.
MLS #:
1469095
Last Updated:
July 27, 2025, 03:12 PM
Rooms & Interior
Bedrooms
Total Bedrooms:
5
Bathrooms
Total Bathrooms:
4
Full Bathrooms:
4
Interior
Living Area:
3,391 Sq. Ft.
Structure
Structure
Building Area:
3,391 Sq. Ft.
Year Built:
2019
Finances & Disclosures
Price:
$674,990
Price per Sq. Ft:
$199 per Sq. Ft.
Contact an Agent
Yes, I would like more information from Coldwell Banker. Please use and/or share my information with a Coldwell Banker agent to contact me about my real estate needs.
By clicking Contact I agree a Coldwell Banker Agent may contact me by phone or text message including by automated means and prerecorded messages about real estate services, and that I can access real estate services without providing my phone number. I acknowledge that I have read and agree to the Terms of Use and Privacy Notice.
Contact an Agent
Yes, I would like more information from Coldwell Banker. Please use and/or share my information with a Coldwell Banker agent to contact me about my real estate needs.
By clicking Contact I agree a Coldwell Banker Agent may contact me by phone or text message including by automated means and prerecorded messages about real estate services, and that I can access real estate services without providing my phone number. I acknowledge that I have read and agree to the Terms of Use and Privacy Notice.