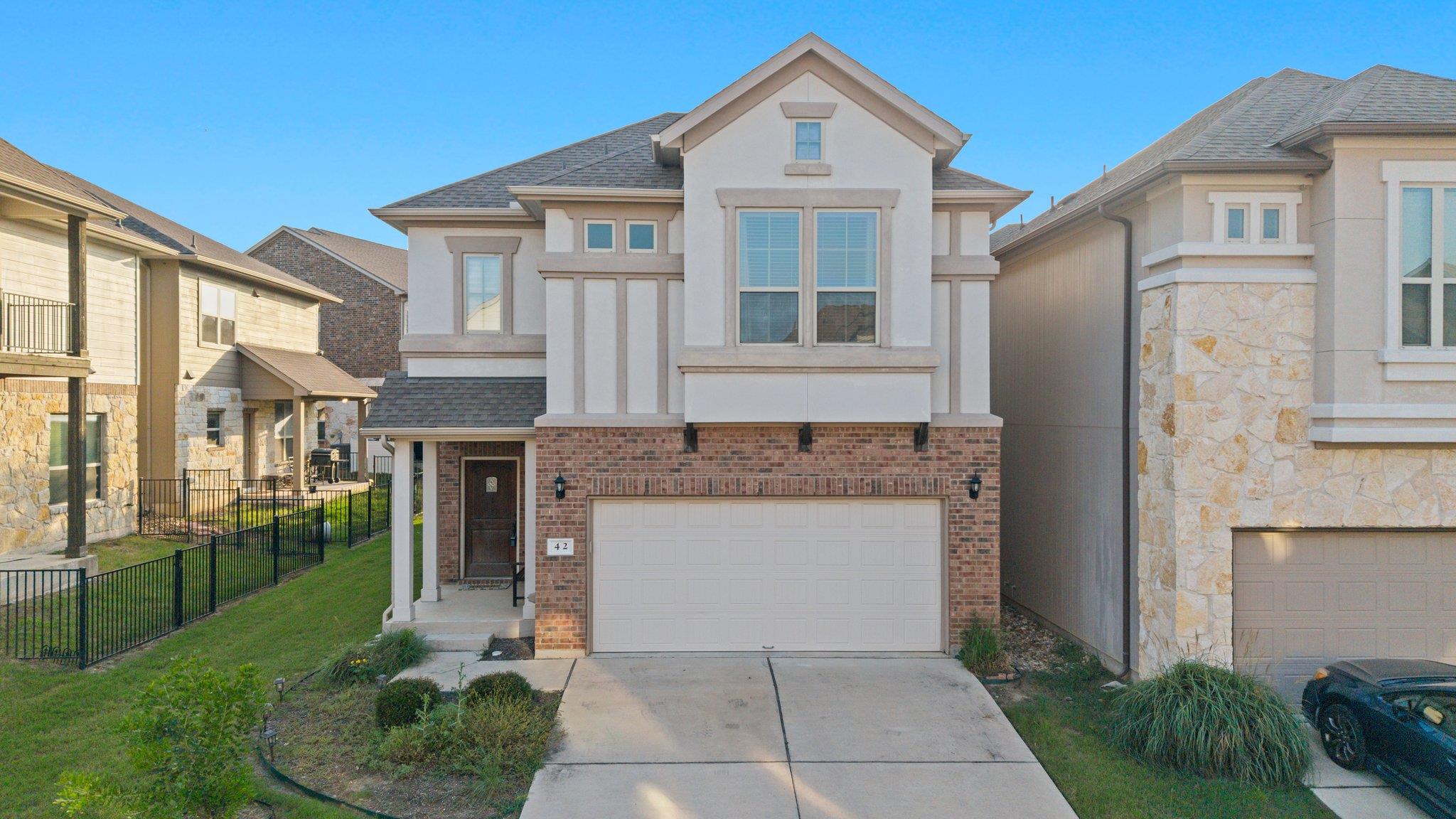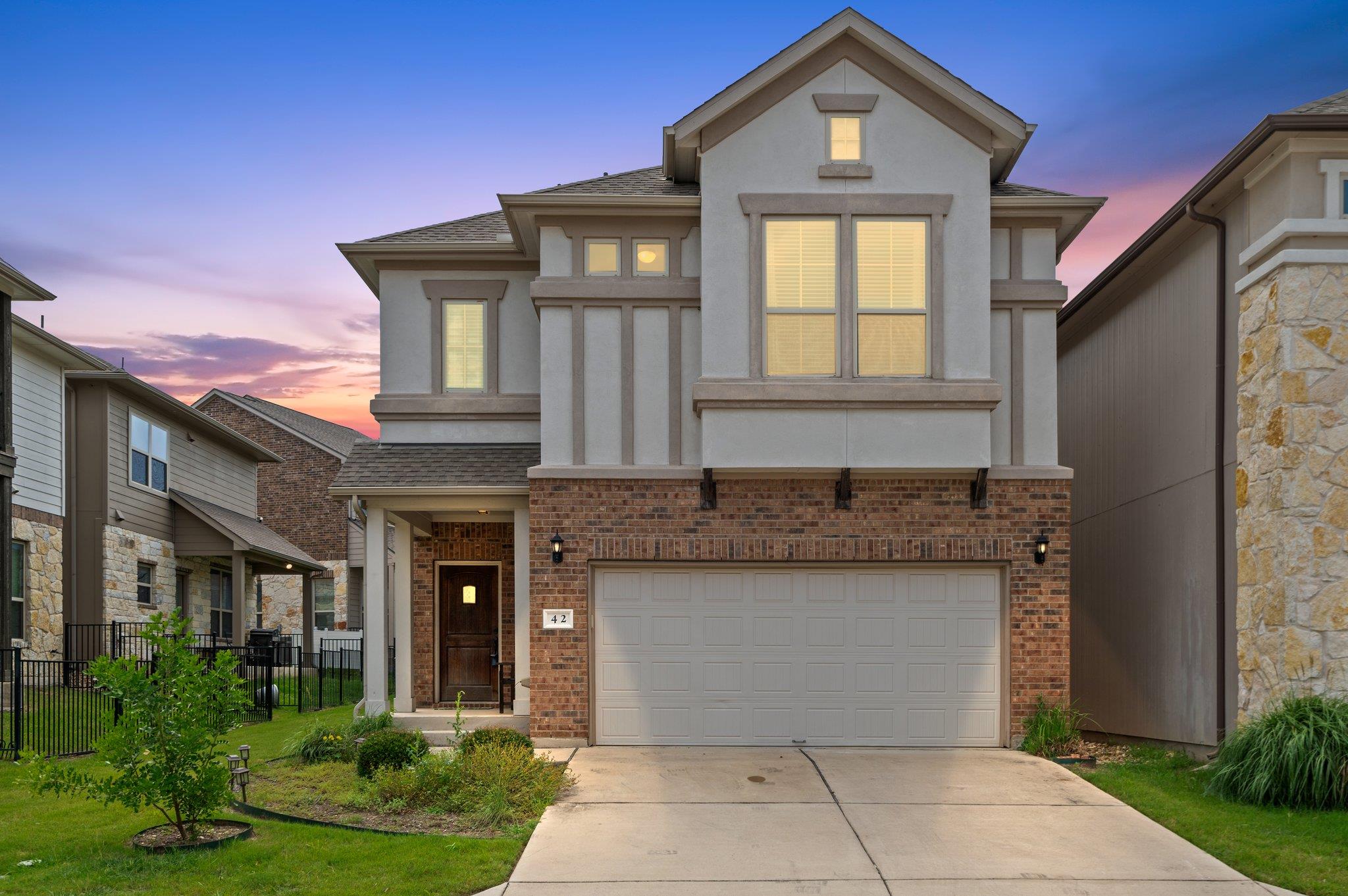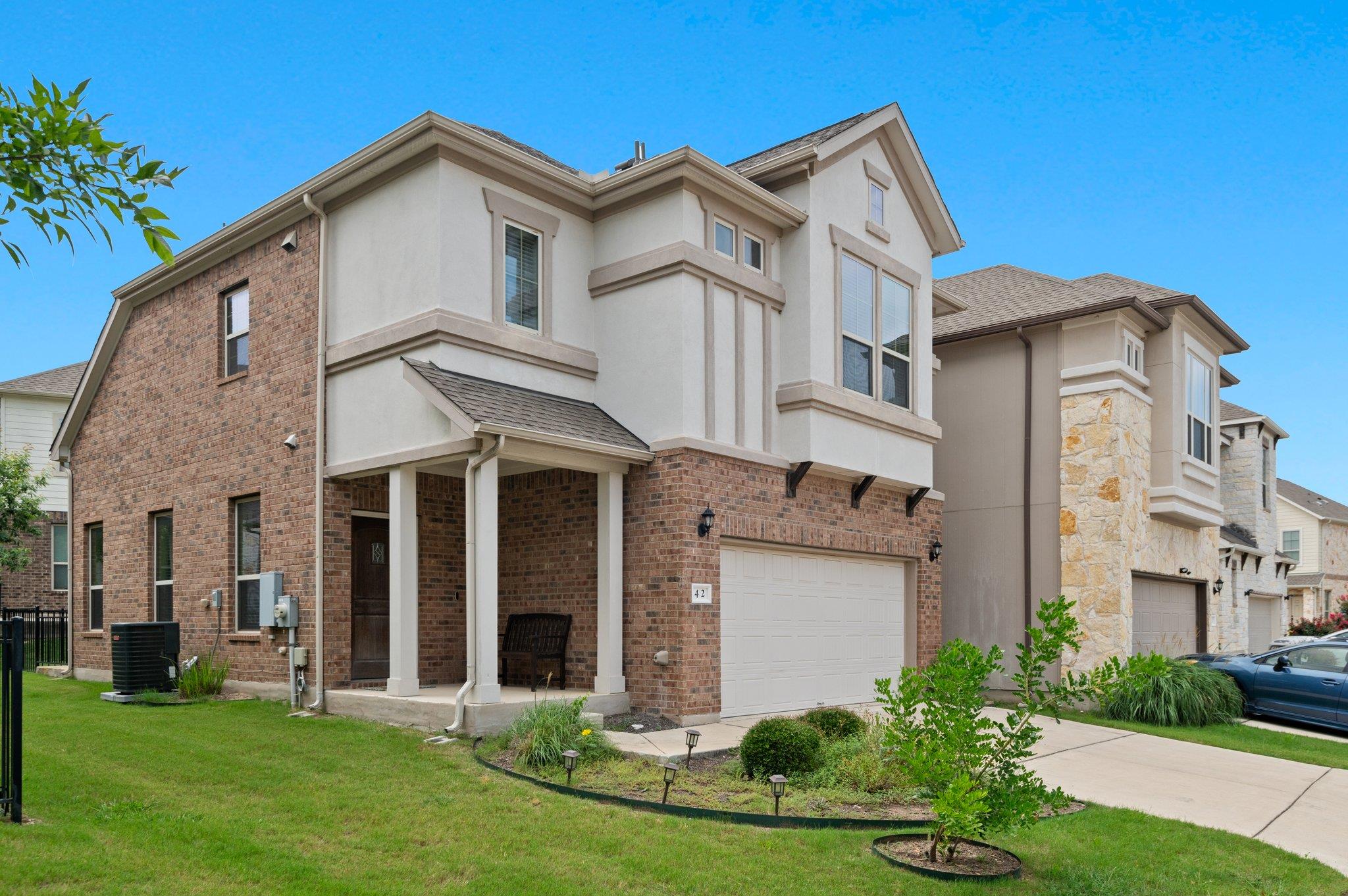


Listed by
Rechelle Dolor
Keller Williams Realty-Rr Wc
512-255-5050
Last updated:
June 15, 2025, 03:34 PM
MLS#
1580154
Source:
ACTRIS
About This Home
Home Facts
Condo
3 Baths
2 Bedrooms
Built in 2017
Price Summary
349,500
$252 per Sq. Ft.
MLS #:
1580154
Last Updated:
June 15, 2025, 03:34 PM
Rooms & Interior
Bedrooms
Total Bedrooms:
2
Bathrooms
Total Bathrooms:
3
Full Bathrooms:
2
Interior
Living Area:
1,384 Sq. Ft.
Structure
Structure
Building Area:
1,384 Sq. Ft.
Year Built:
2017
Finances & Disclosures
Price:
$349,500
Price per Sq. Ft:
$252 per Sq. Ft.
Contact an Agent
Yes, I would like more information from Coldwell Banker. Please use and/or share my information with a Coldwell Banker agent to contact me about my real estate needs.
By clicking Contact I agree a Coldwell Banker Agent may contact me by phone or text message including by automated means and prerecorded messages about real estate services, and that I can access real estate services without providing my phone number. I acknowledge that I have read and agree to the Terms of Use and Privacy Notice.
Contact an Agent
Yes, I would like more information from Coldwell Banker. Please use and/or share my information with a Coldwell Banker agent to contact me about my real estate needs.
By clicking Contact I agree a Coldwell Banker Agent may contact me by phone or text message including by automated means and prerecorded messages about real estate services, and that I can access real estate services without providing my phone number. I acknowledge that I have read and agree to the Terms of Use and Privacy Notice.