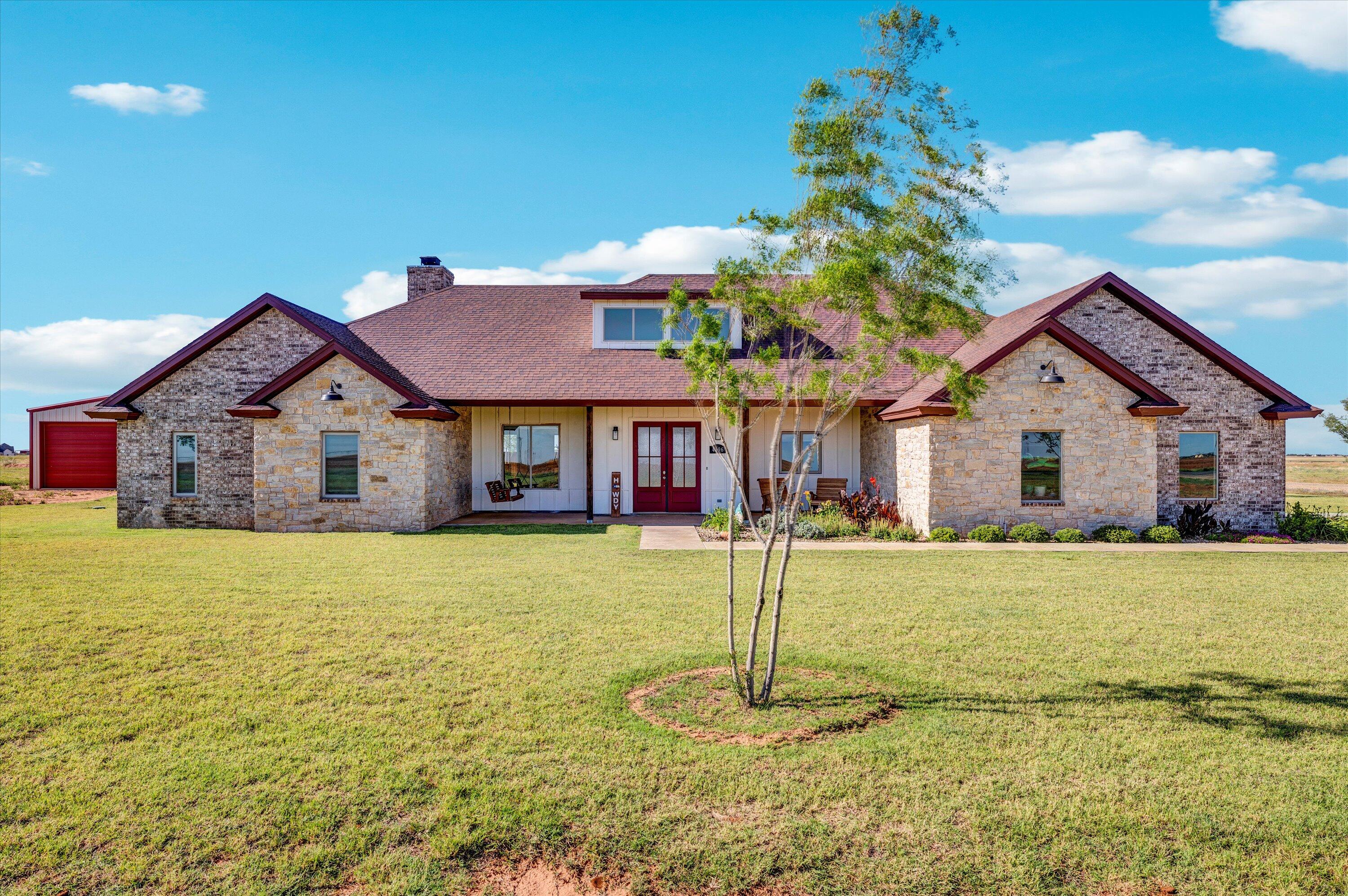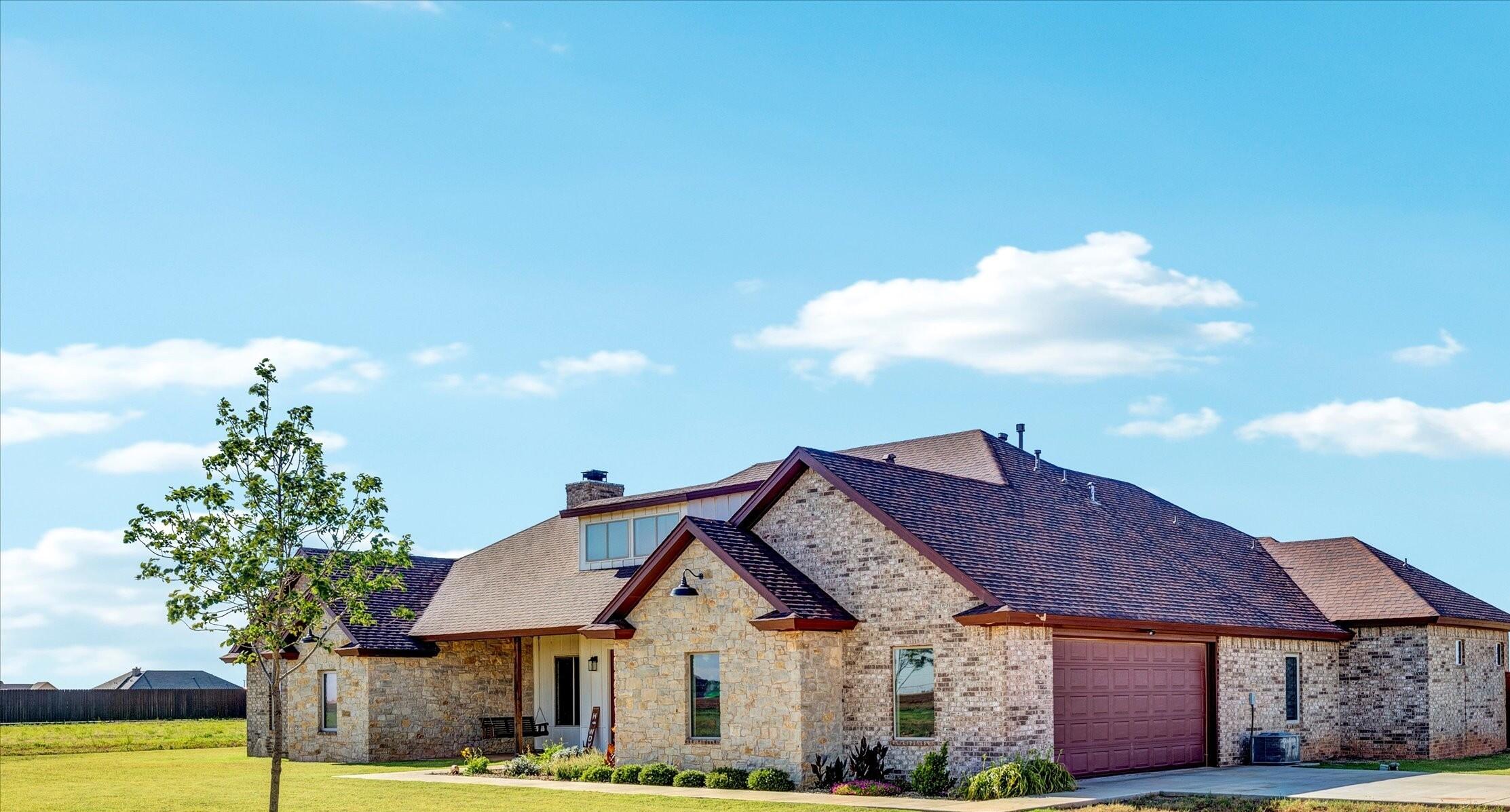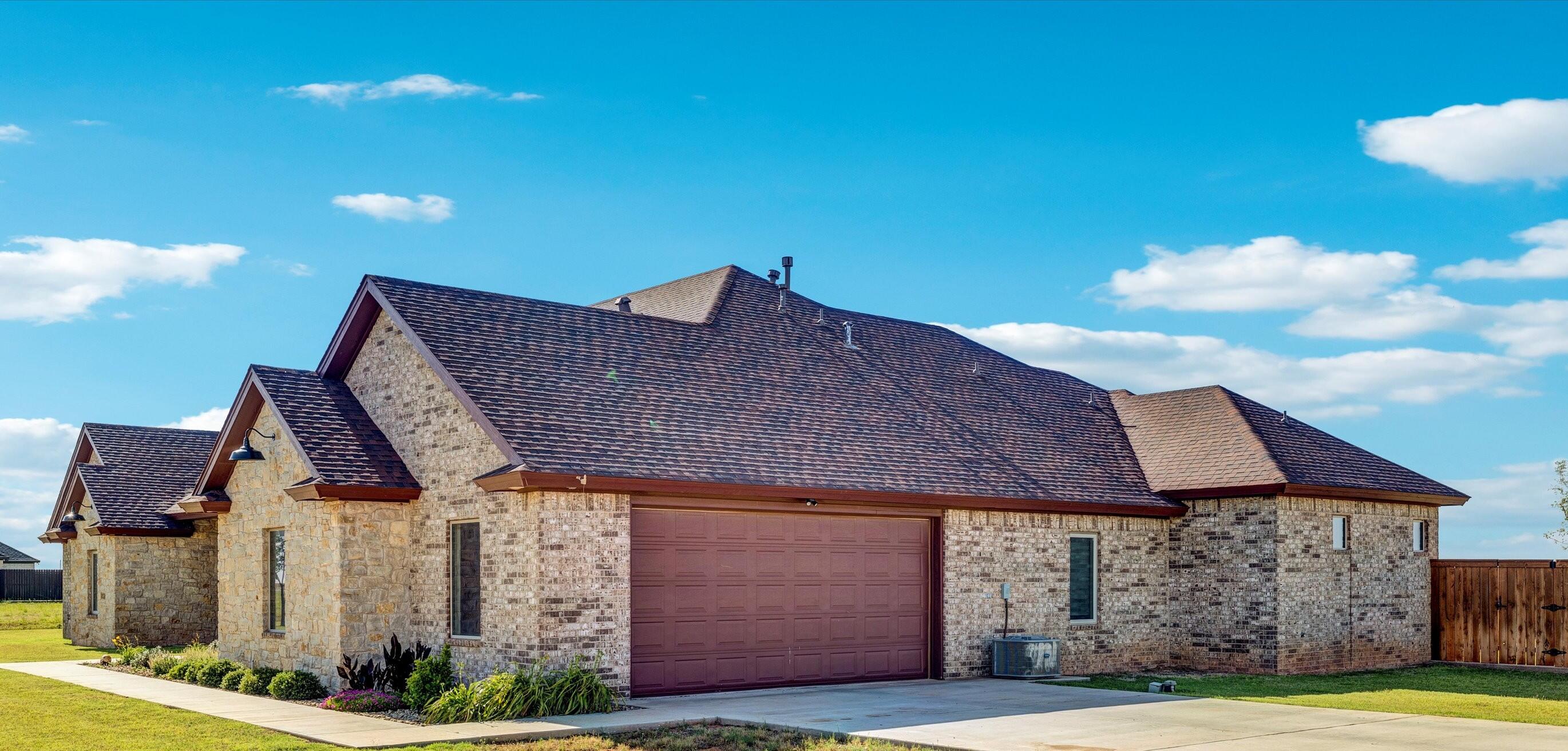


4196 Mark Street, Ropesville, TX 79358
$665,500
4
Beds
4
Baths
2,958
Sq Ft
Single Family
Active
Listed by
Sheila Jordan
Keller Williams Realty
806-771-7710
Last updated:
July 31, 2025, 02:50 PM
MLS#
202557062
Source:
TX LAR
About This Home
Home Facts
Single Family
4 Baths
4 Bedrooms
Built in 2021
Price Summary
665,500
$224 per Sq. Ft.
MLS #:
202557062
Last Updated:
July 31, 2025, 02:50 PM
Added:
a month ago
Rooms & Interior
Bedrooms
Total Bedrooms:
4
Bathrooms
Total Bathrooms:
4
Full Bathrooms:
3
Interior
Living Area:
2,958 Sq. Ft.
Structure
Structure
Architectural Style:
Traditional
Building Area:
2,958 Sq. Ft.
Year Built:
2021
Lot
Lot Size (Sq. Ft):
108,900
Finances & Disclosures
Price:
$665,500
Price per Sq. Ft:
$224 per Sq. Ft.
Contact an Agent
Yes, I would like more information from Coldwell Banker. Please use and/or share my information with a Coldwell Banker agent to contact me about my real estate needs.
By clicking Contact I agree a Coldwell Banker Agent may contact me by phone or text message including by automated means and prerecorded messages about real estate services, and that I can access real estate services without providing my phone number. I acknowledge that I have read and agree to the Terms of Use and Privacy Notice.
Contact an Agent
Yes, I would like more information from Coldwell Banker. Please use and/or share my information with a Coldwell Banker agent to contact me about my real estate needs.
By clicking Contact I agree a Coldwell Banker Agent may contact me by phone or text message including by automated means and prerecorded messages about real estate services, and that I can access real estate services without providing my phone number. I acknowledge that I have read and agree to the Terms of Use and Privacy Notice.