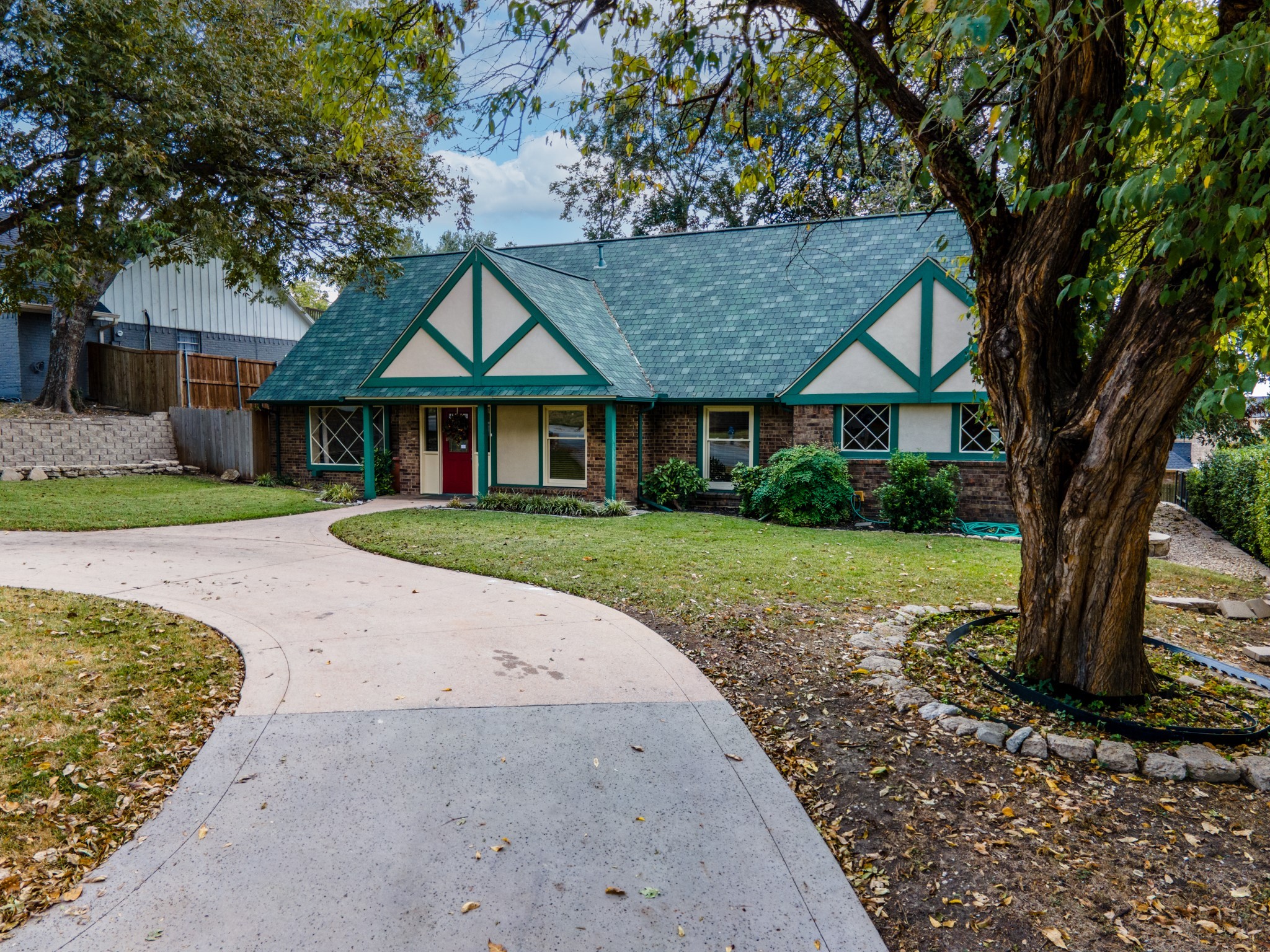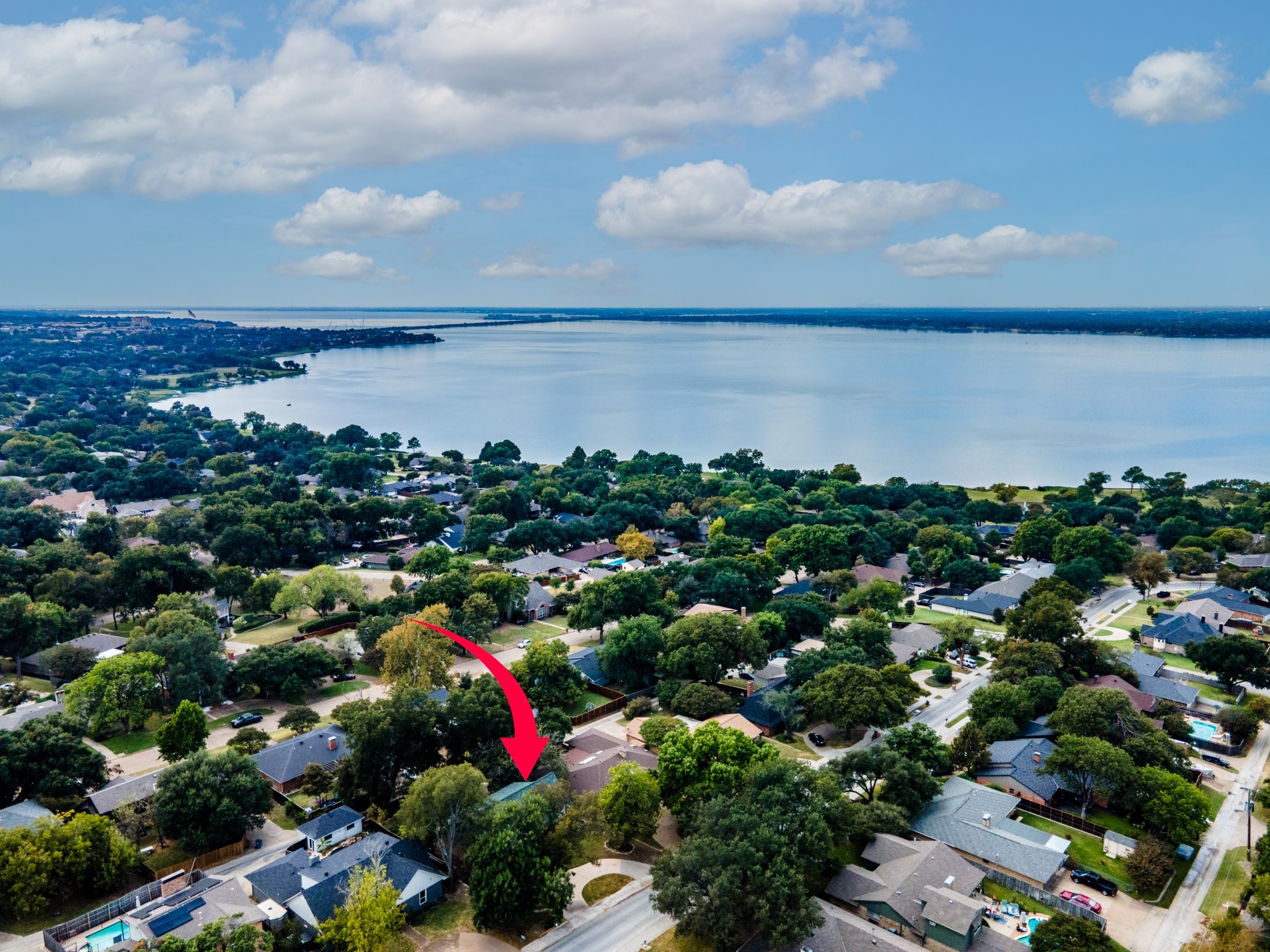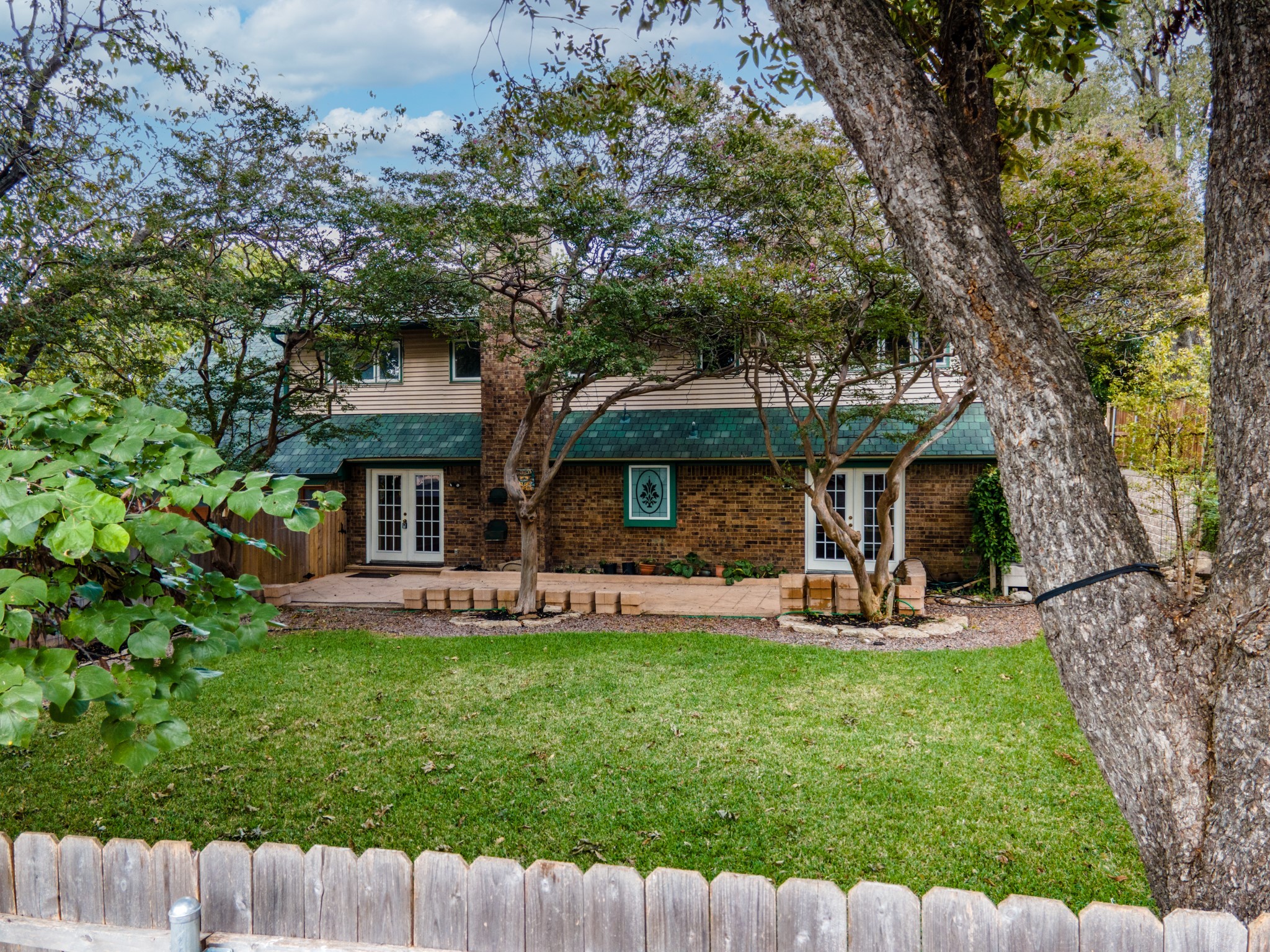


207 Summit Ridge Drive, Rockwall, TX 75087
Active
Listed by
Mica Pryor
Sarah Boyd & Co
Last updated:
October 21, 2025, 11:51 AM
MLS#
20974258
Source:
GDAR
About This Home
Home Facts
Single Family
2 Baths
4 Bedrooms
Built in 1985
Price Summary
405,000
$165 per Sq. Ft.
MLS #:
20974258
Last Updated:
October 21, 2025, 11:51 AM
Rooms & Interior
Bedrooms
Total Bedrooms:
4
Bathrooms
Total Bathrooms:
2
Full Bathrooms:
2
Interior
Living Area:
2,450 Sq. Ft.
Structure
Structure
Architectural Style:
Traditional, Tudor
Building Area:
2,450 Sq. Ft.
Year Built:
1985
Lot
Lot Size (Sq. Ft):
10,018
Finances & Disclosures
Price:
$405,000
Price per Sq. Ft:
$165 per Sq. Ft.
Contact an Agent
Yes, I would like more information from Coldwell Banker. Please use and/or share my information with a Coldwell Banker agent to contact me about my real estate needs.
By clicking Contact I agree a Coldwell Banker Agent may contact me by phone or text message including by automated means and prerecorded messages about real estate services, and that I can access real estate services without providing my phone number. I acknowledge that I have read and agree to the Terms of Use and Privacy Notice.
Contact an Agent
Yes, I would like more information from Coldwell Banker. Please use and/or share my information with a Coldwell Banker agent to contact me about my real estate needs.
By clicking Contact I agree a Coldwell Banker Agent may contact me by phone or text message including by automated means and prerecorded messages about real estate services, and that I can access real estate services without providing my phone number. I acknowledge that I have read and agree to the Terms of Use and Privacy Notice.