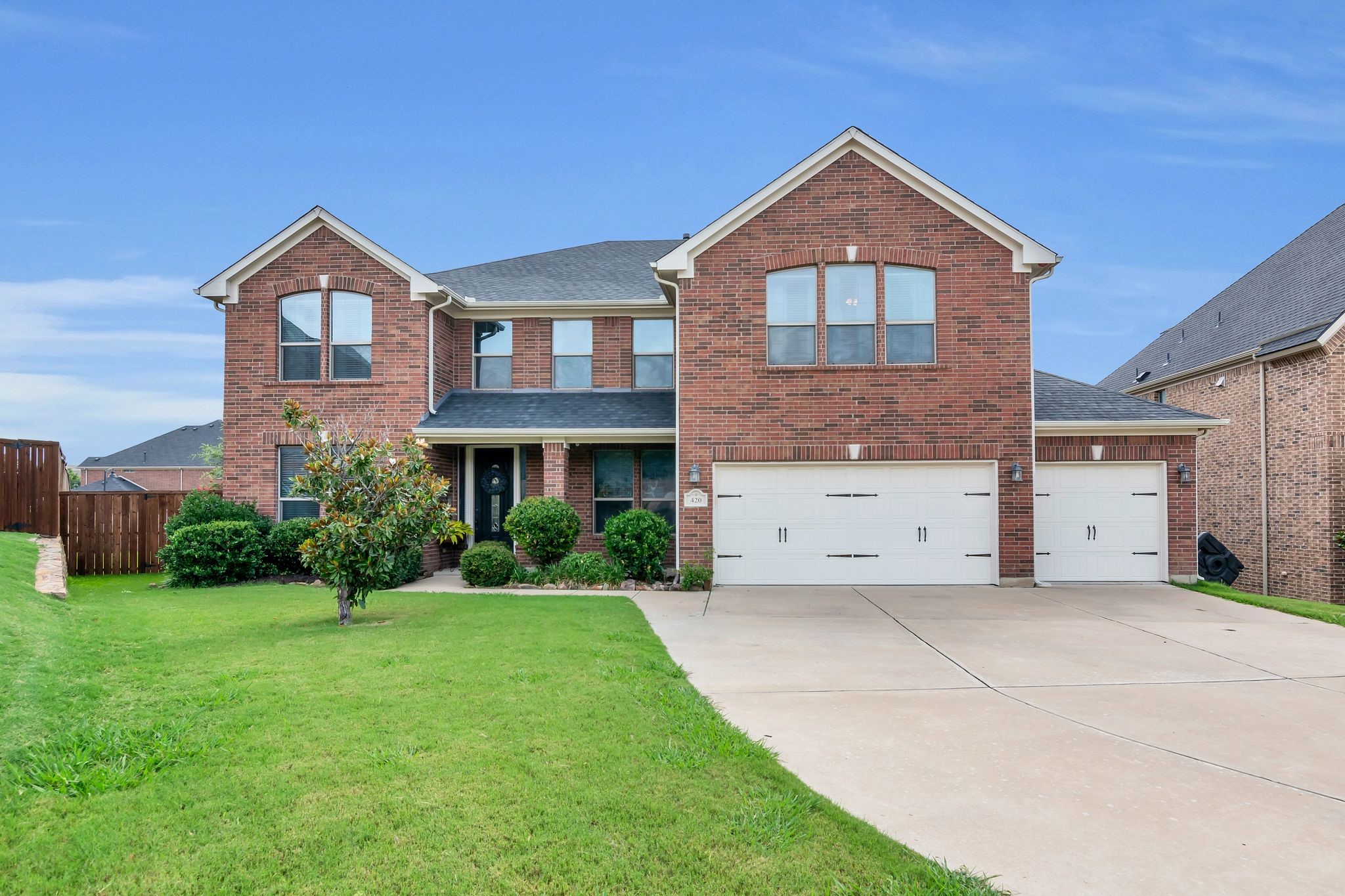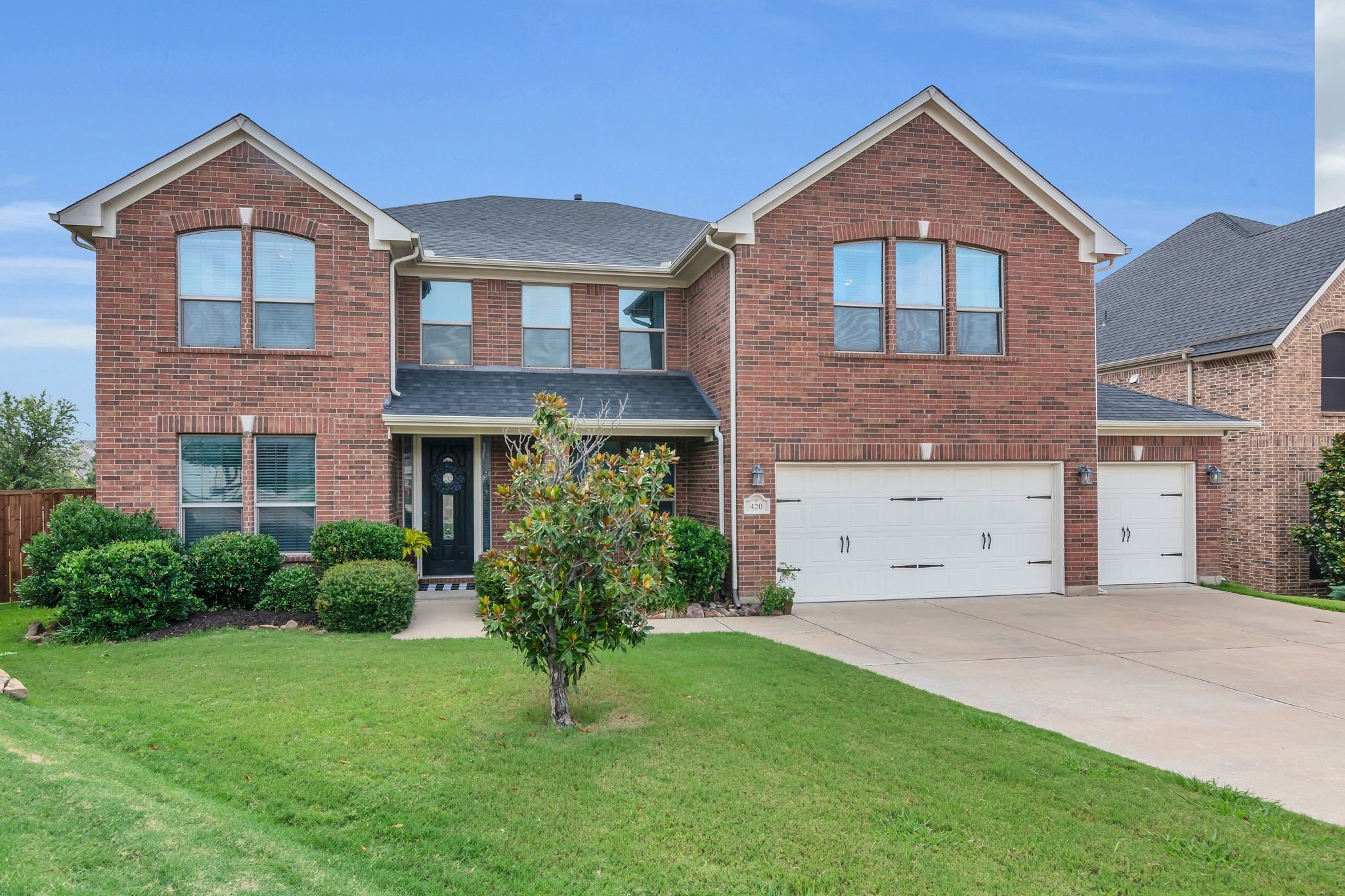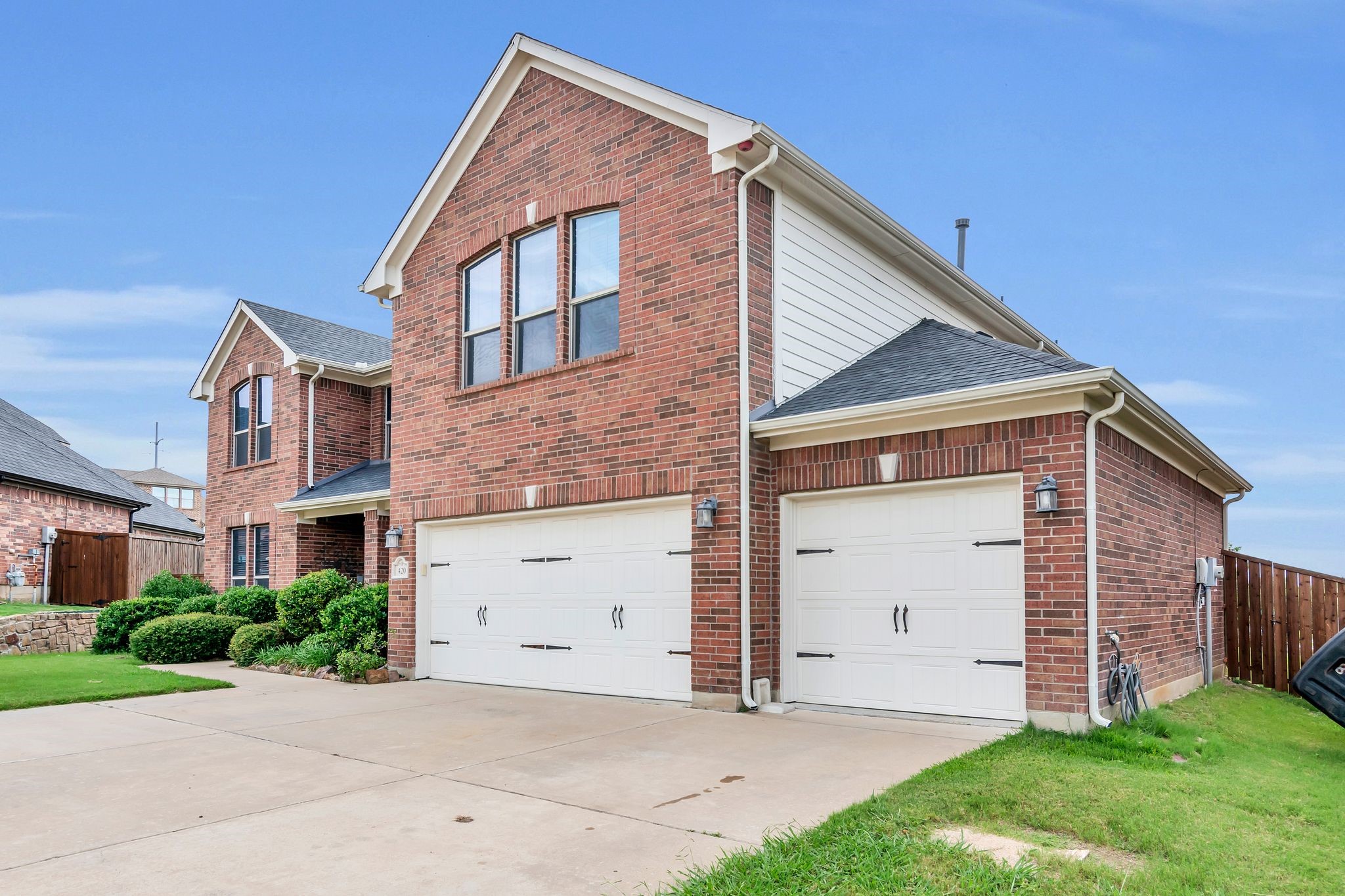


Listed by
Jay Crane
Deborah Biggers
Keller Williams Realty
Last updated:
June 27, 2025, 11:45 AM
MLS#
20975452
Source:
GDAR
About This Home
Home Facts
Single Family
5 Baths
5 Bedrooms
Built in 2011
Price Summary
750,000
$148 per Sq. Ft.
MLS #:
20975452
Last Updated:
June 27, 2025, 11:45 AM
Rooms & Interior
Bedrooms
Total Bedrooms:
5
Bathrooms
Total Bathrooms:
5
Full Bathrooms:
4
Interior
Living Area:
5,040 Sq. Ft.
Structure
Structure
Architectural Style:
Traditional
Building Area:
5,040 Sq. Ft.
Year Built:
2011
Lot
Lot Size (Sq. Ft):
13,982
Finances & Disclosures
Price:
$750,000
Price per Sq. Ft:
$148 per Sq. Ft.
See this home in person
Attend an upcoming open house
Sat, Jun 28
01:00 PM - 03:00 PMContact an Agent
Yes, I would like more information from Coldwell Banker. Please use and/or share my information with a Coldwell Banker agent to contact me about my real estate needs.
By clicking Contact I agree a Coldwell Banker Agent may contact me by phone or text message including by automated means and prerecorded messages about real estate services, and that I can access real estate services without providing my phone number. I acknowledge that I have read and agree to the Terms of Use and Privacy Notice.
Contact an Agent
Yes, I would like more information from Coldwell Banker. Please use and/or share my information with a Coldwell Banker agent to contact me about my real estate needs.
By clicking Contact I agree a Coldwell Banker Agent may contact me by phone or text message including by automated means and prerecorded messages about real estate services, and that I can access real estate services without providing my phone number. I acknowledge that I have read and agree to the Terms of Use and Privacy Notice.