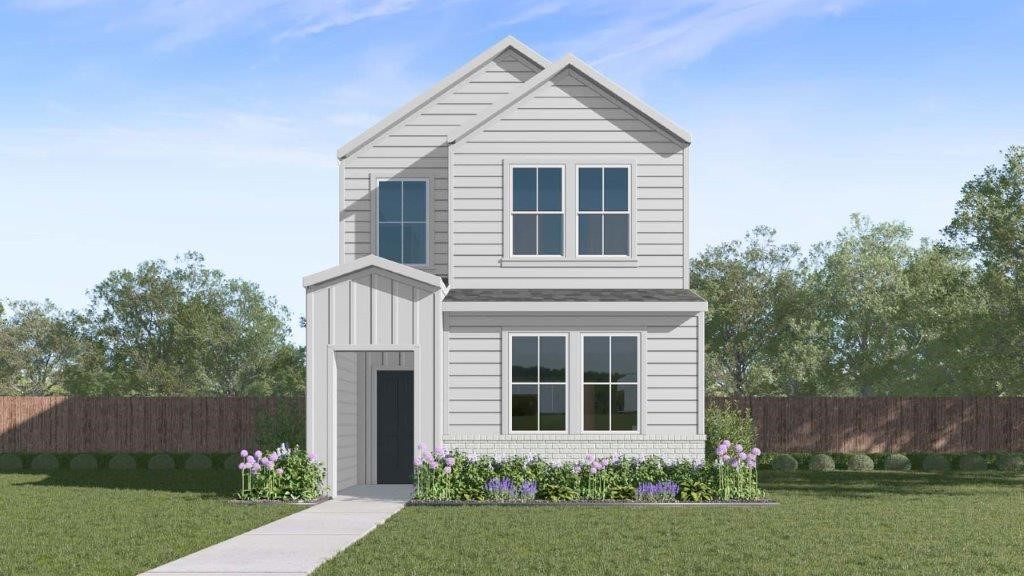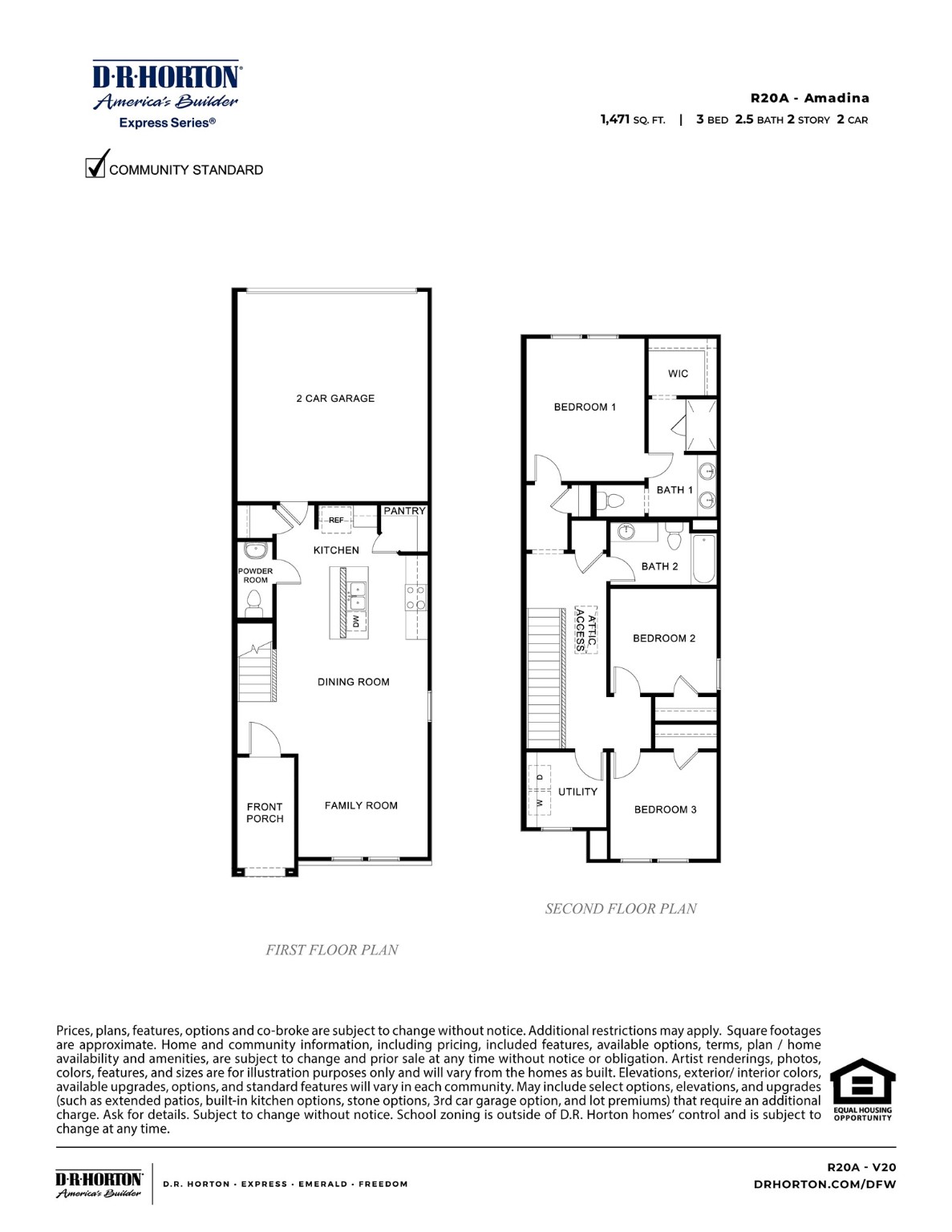

7165 Blue Jay Way, Richland Hills, TX 76118
$344,990
3
Beds
3
Baths
1,471
Sq Ft
Single Family
Pending
Listed by
Kristapher Haney
Keller Williams Realty Lone St
Last updated:
May 7, 2025, 12:55 AM
MLS#
20925505
Source:
GDAR
About This Home
Home Facts
Single Family
3 Baths
3 Bedrooms
Built in 2025
Price Summary
344,990
$234 per Sq. Ft.
MLS #:
20925505
Last Updated:
May 7, 2025, 12:55 AM
Rooms & Interior
Bedrooms
Total Bedrooms:
3
Bathrooms
Total Bathrooms:
3
Full Bathrooms:
2
Interior
Living Area:
1,471 Sq. Ft.
Structure
Structure
Building Area:
1,471 Sq. Ft.
Year Built:
2025
Lot
Lot Size (Sq. Ft):
2,069
Finances & Disclosures
Price:
$344,990
Price per Sq. Ft:
$234 per Sq. Ft.
Contact an Agent
Yes, I would like more information from Coldwell Banker. Please use and/or share my information with a Coldwell Banker agent to contact me about my real estate needs.
By clicking Contact I agree a Coldwell Banker Agent may contact me by phone or text message including by automated means and prerecorded messages about real estate services, and that I can access real estate services without providing my phone number. I acknowledge that I have read and agree to the Terms of Use and Privacy Notice.
Contact an Agent
Yes, I would like more information from Coldwell Banker. Please use and/or share my information with a Coldwell Banker agent to contact me about my real estate needs.
By clicking Contact I agree a Coldwell Banker Agent may contact me by phone or text message including by automated means and prerecorded messages about real estate services, and that I can access real estate services without providing my phone number. I acknowledge that I have read and agree to the Terms of Use and Privacy Notice.