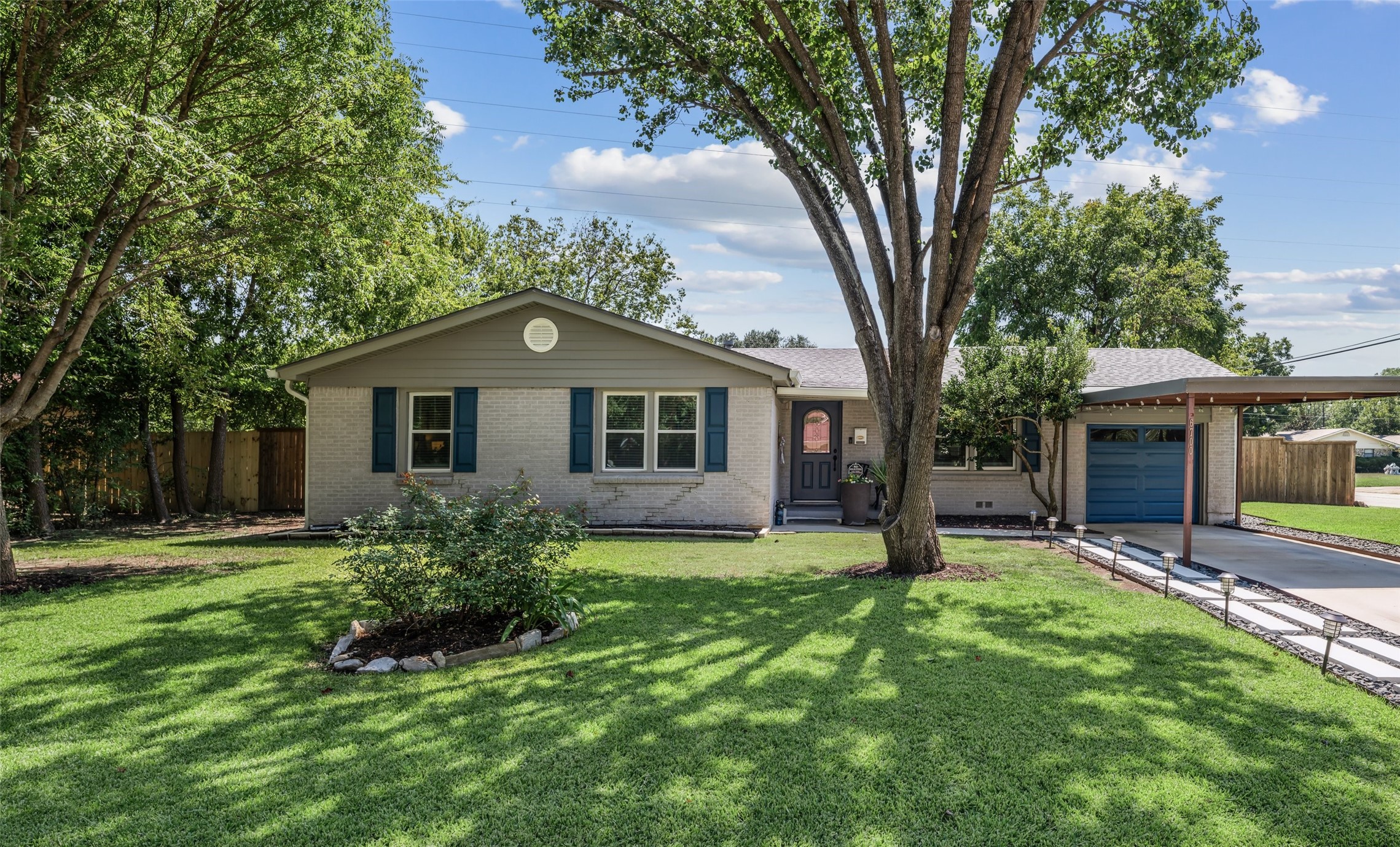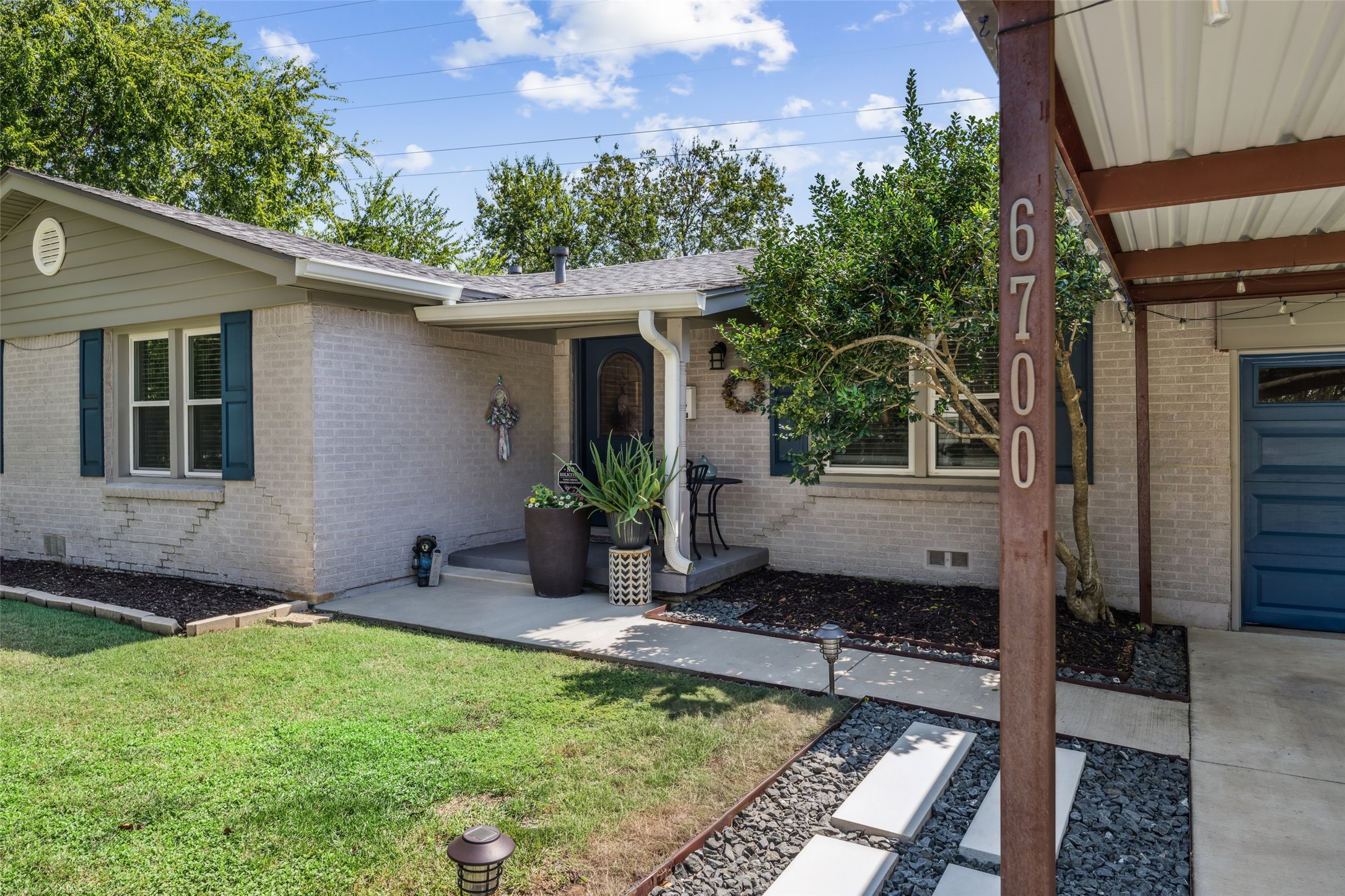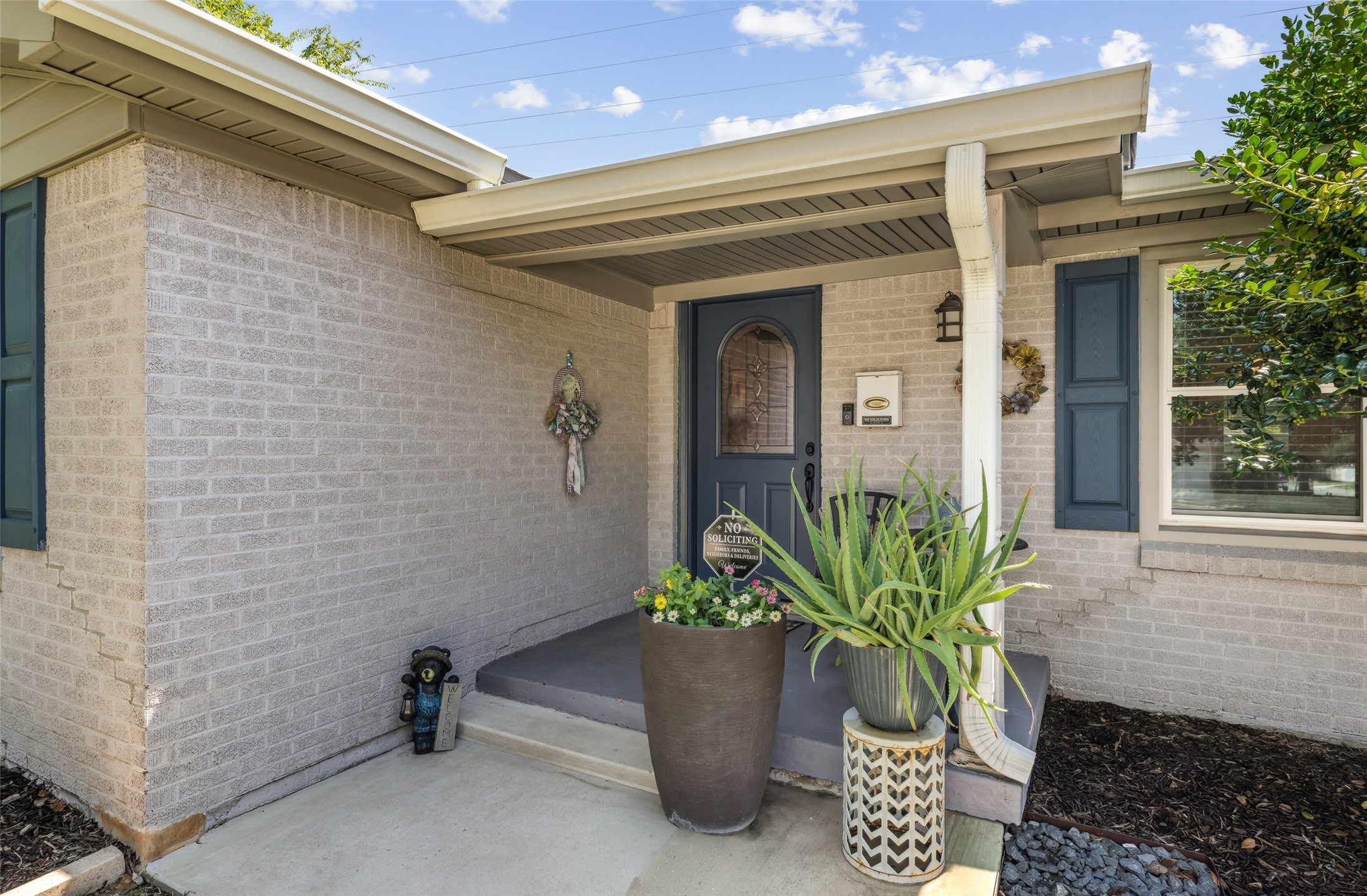


6700 Lavon Drive, Richland Hills, TX 76118
Active
Listed by
Cara Holt
Rj Williams & Company Re LLC.
Last updated:
October 22, 2025, 03:29 PM
MLS#
21057498
Source:
GDAR
About This Home
Home Facts
Single Family
2 Baths
3 Bedrooms
Built in 1955
Price Summary
265,000
$221 per Sq. Ft.
MLS #:
21057498
Last Updated:
October 22, 2025, 03:29 PM
Rooms & Interior
Bedrooms
Total Bedrooms:
3
Bathrooms
Total Bathrooms:
2
Full Bathrooms:
1
Interior
Living Area:
1,196 Sq. Ft.
Structure
Structure
Architectural Style:
Ranch
Building Area:
1,196 Sq. Ft.
Year Built:
1955
Lot
Lot Size (Sq. Ft):
10,802
Finances & Disclosures
Price:
$265,000
Price per Sq. Ft:
$221 per Sq. Ft.
Contact an Agent
Yes, I would like more information from Coldwell Banker. Please use and/or share my information with a Coldwell Banker agent to contact me about my real estate needs.
By clicking Contact I agree a Coldwell Banker Agent may contact me by phone or text message including by automated means and prerecorded messages about real estate services, and that I can access real estate services without providing my phone number. I acknowledge that I have read and agree to the Terms of Use and Privacy Notice.
Contact an Agent
Yes, I would like more information from Coldwell Banker. Please use and/or share my information with a Coldwell Banker agent to contact me about my real estate needs.
By clicking Contact I agree a Coldwell Banker Agent may contact me by phone or text message including by automated means and prerecorded messages about real estate services, and that I can access real estate services without providing my phone number. I acknowledge that I have read and agree to the Terms of Use and Privacy Notice.