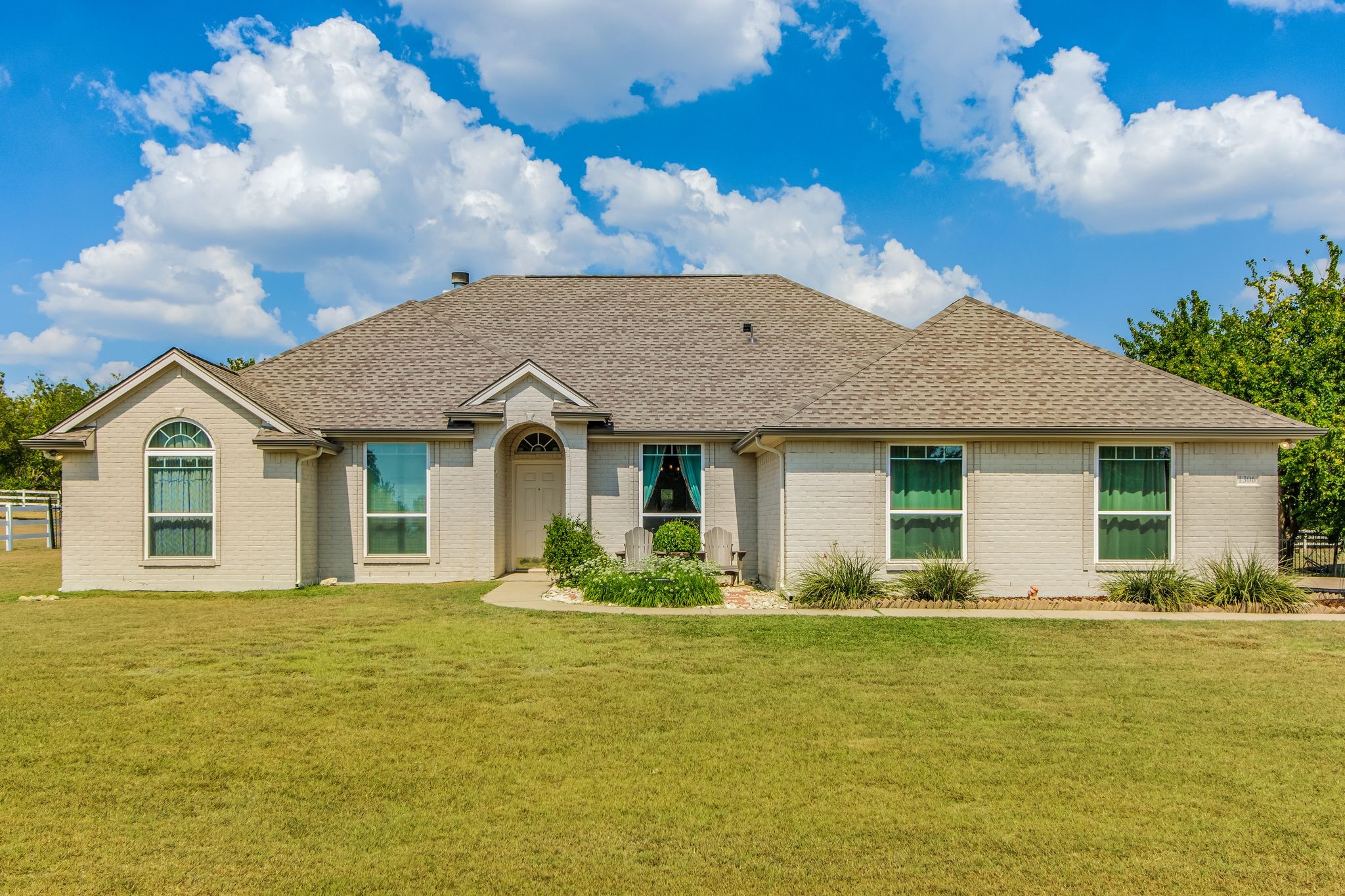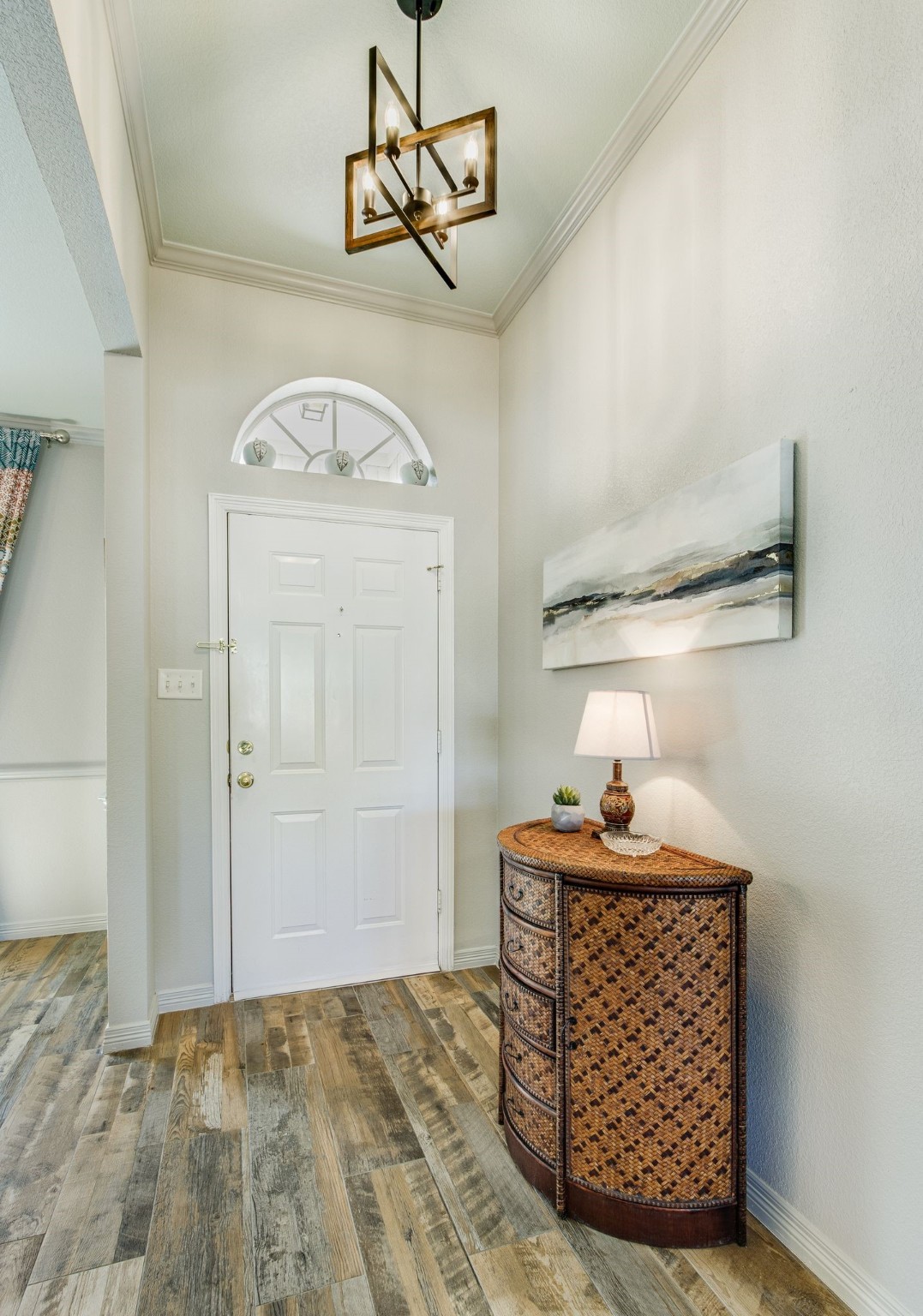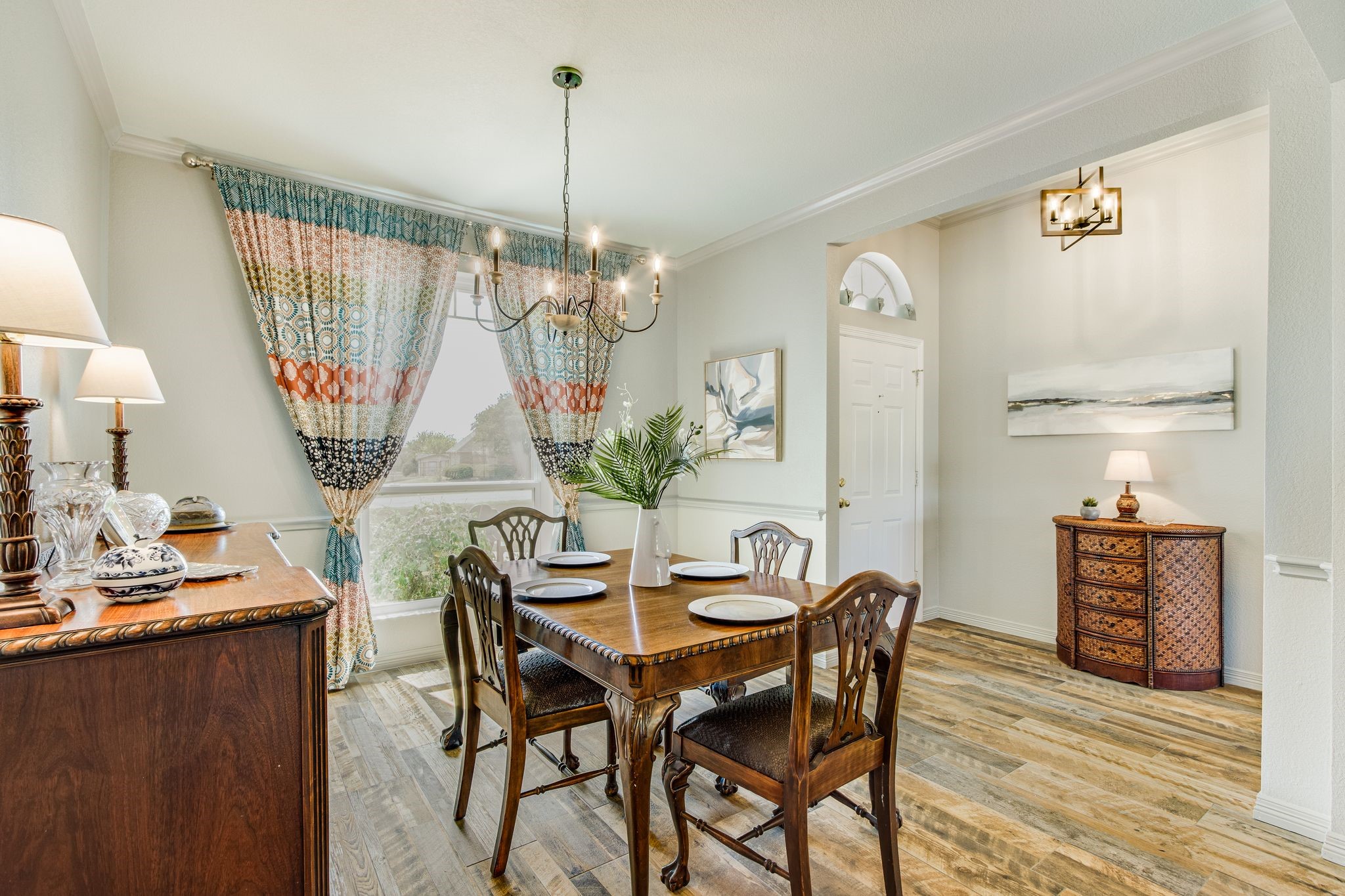


1306 Prairie Point Drive, Rhome, TX 76078
Active
Listed by
Jeffrey Blasko
RE/MAX Dfw Associates
Last updated:
September 25, 2025, 11:53 AM
MLS#
21055335
Source:
GDAR
About This Home
Home Facts
Single Family
3 Baths
4 Bedrooms
Built in 2001
Price Summary
450,000
$191 per Sq. Ft.
MLS #:
21055335
Last Updated:
September 25, 2025, 11:53 AM
Rooms & Interior
Bedrooms
Total Bedrooms:
4
Bathrooms
Total Bathrooms:
3
Full Bathrooms:
2
Interior
Living Area:
2,344 Sq. Ft.
Structure
Structure
Architectural Style:
Ranch, Traditional
Building Area:
2,344 Sq. Ft.
Year Built:
2001
Lot
Lot Size (Sq. Ft):
37,505
Finances & Disclosures
Price:
$450,000
Price per Sq. Ft:
$191 per Sq. Ft.
Contact an Agent
Yes, I would like more information from Coldwell Banker. Please use and/or share my information with a Coldwell Banker agent to contact me about my real estate needs.
By clicking Contact I agree a Coldwell Banker Agent may contact me by phone or text message including by automated means and prerecorded messages about real estate services, and that I can access real estate services without providing my phone number. I acknowledge that I have read and agree to the Terms of Use and Privacy Notice.
Contact an Agent
Yes, I would like more information from Coldwell Banker. Please use and/or share my information with a Coldwell Banker agent to contact me about my real estate needs.
By clicking Contact I agree a Coldwell Banker Agent may contact me by phone or text message including by automated means and prerecorded messages about real estate services, and that I can access real estate services without providing my phone number. I acknowledge that I have read and agree to the Terms of Use and Privacy Notice.