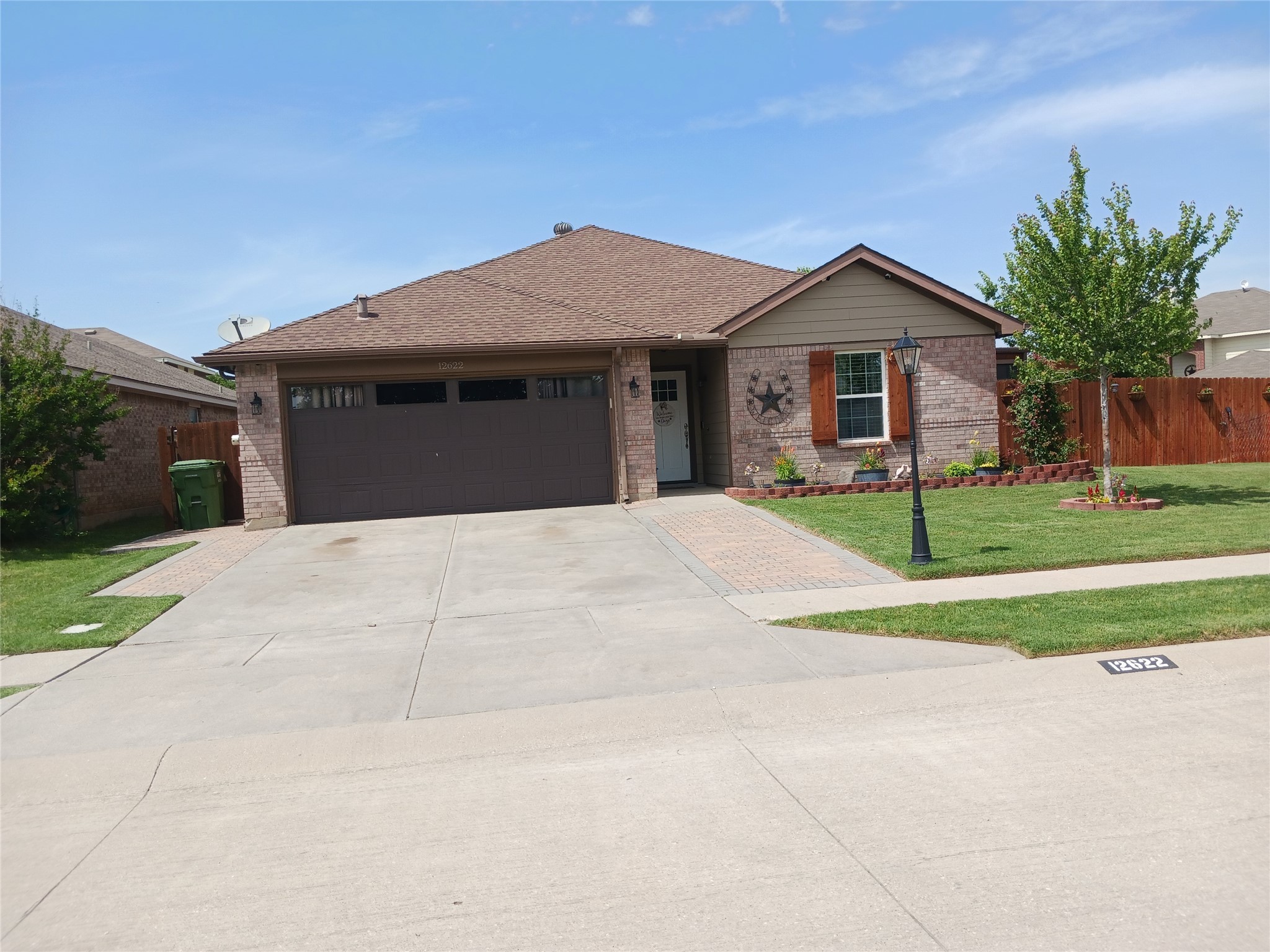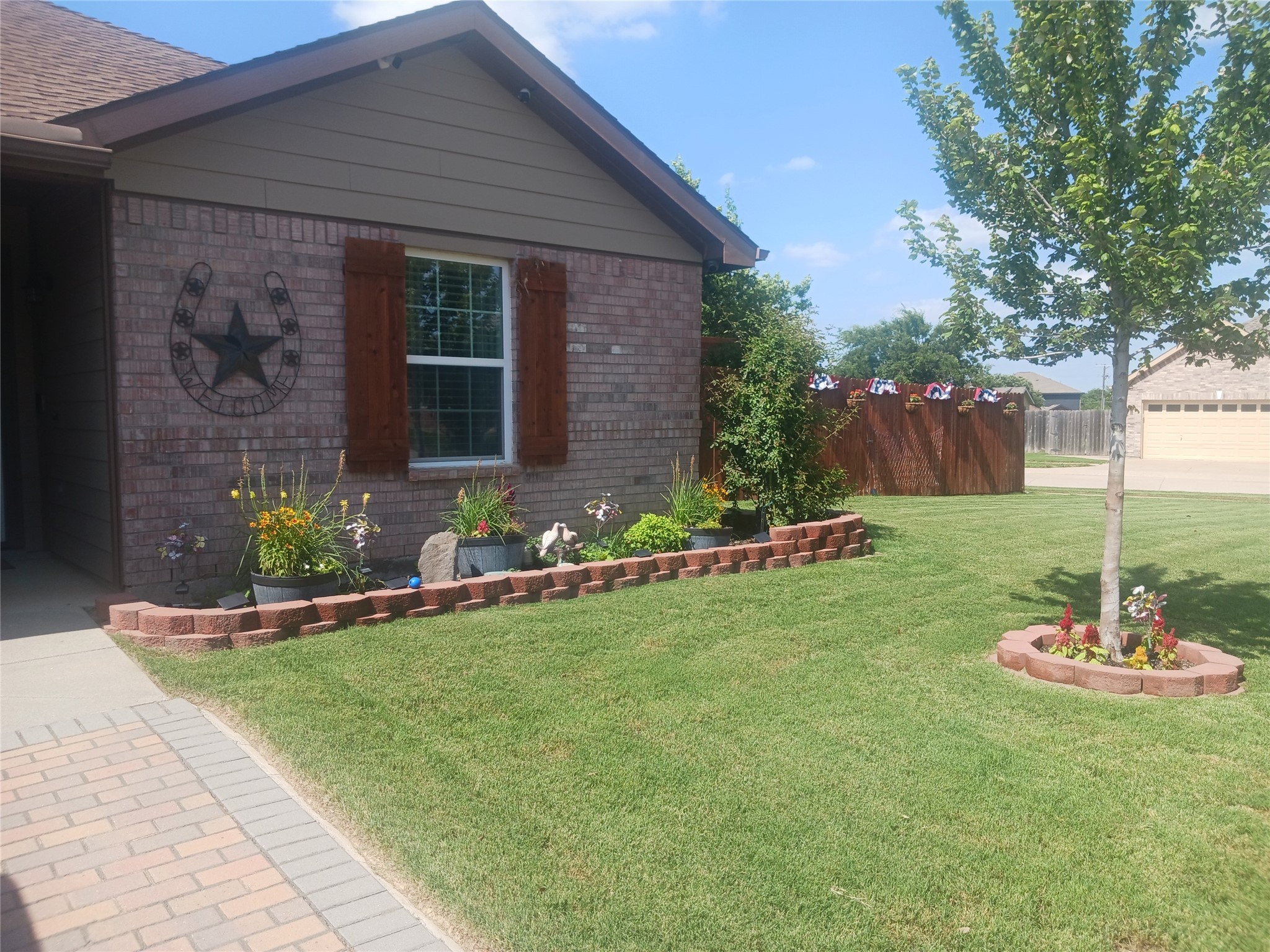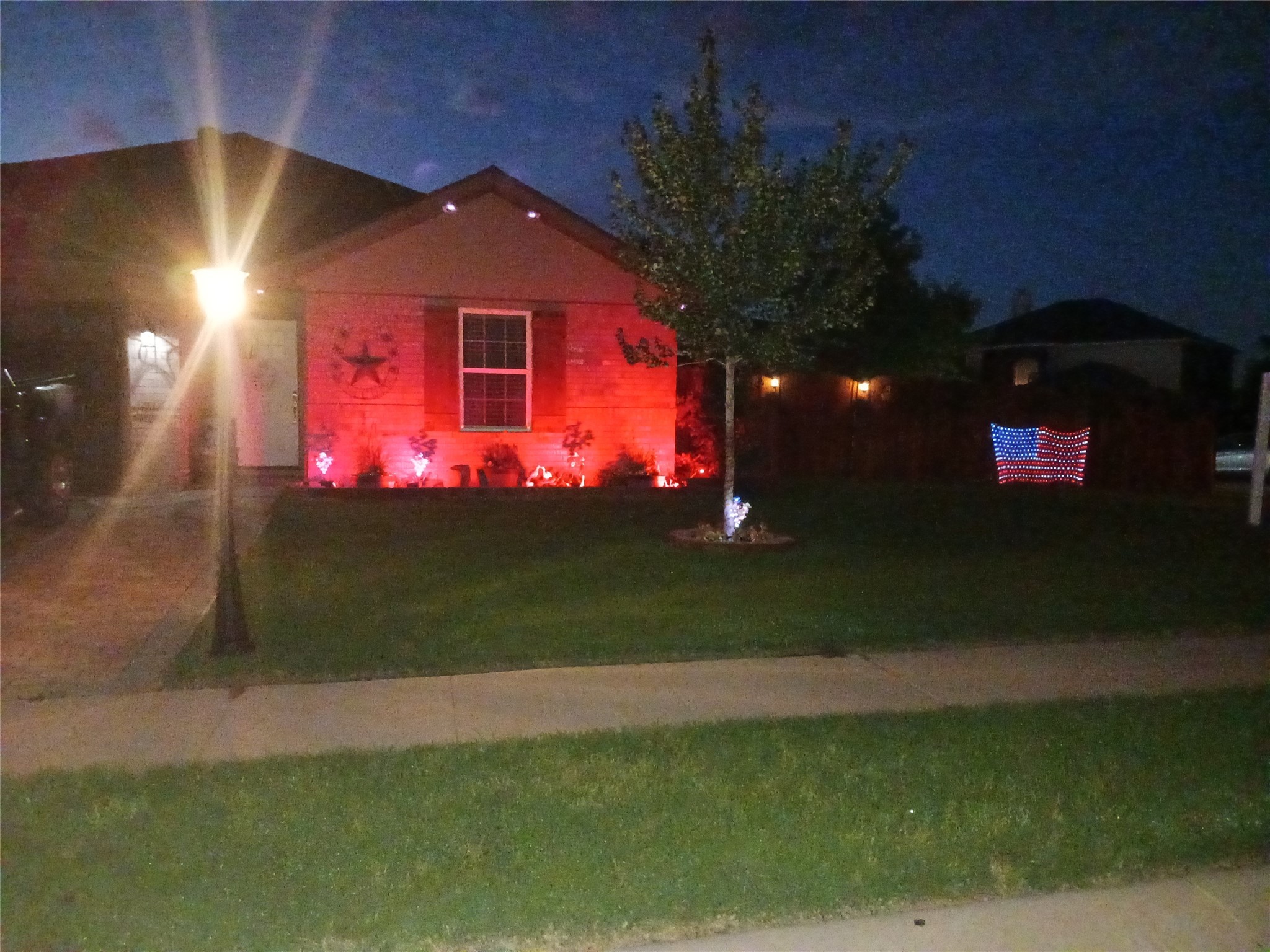


12622 Azure Heights Place, Rhome, TX 76078
Active
Listed by
Michael Greiner
My Castle Realty
Last updated:
June 21, 2025, 11:45 AM
MLS#
20964244
Source:
GDAR
About This Home
Home Facts
Single Family
2 Baths
3 Bedrooms
Built in 2007
Price Summary
385,000
$265 per Sq. Ft.
MLS #:
20964244
Last Updated:
June 21, 2025, 11:45 AM
Rooms & Interior
Bedrooms
Total Bedrooms:
3
Bathrooms
Total Bathrooms:
2
Full Bathrooms:
2
Interior
Living Area:
1,450 Sq. Ft.
Structure
Structure
Architectural Style:
Ranch
Building Area:
1,450 Sq. Ft.
Year Built:
2007
Lot
Lot Size (Sq. Ft):
6,969
Finances & Disclosures
Price:
$385,000
Price per Sq. Ft:
$265 per Sq. Ft.
Contact an Agent
Yes, I would like more information from Coldwell Banker. Please use and/or share my information with a Coldwell Banker agent to contact me about my real estate needs.
By clicking Contact I agree a Coldwell Banker Agent may contact me by phone or text message including by automated means and prerecorded messages about real estate services, and that I can access real estate services without providing my phone number. I acknowledge that I have read and agree to the Terms of Use and Privacy Notice.
Contact an Agent
Yes, I would like more information from Coldwell Banker. Please use and/or share my information with a Coldwell Banker agent to contact me about my real estate needs.
By clicking Contact I agree a Coldwell Banker Agent may contact me by phone or text message including by automated means and prerecorded messages about real estate services, and that I can access real estate services without providing my phone number. I acknowledge that I have read and agree to the Terms of Use and Privacy Notice.