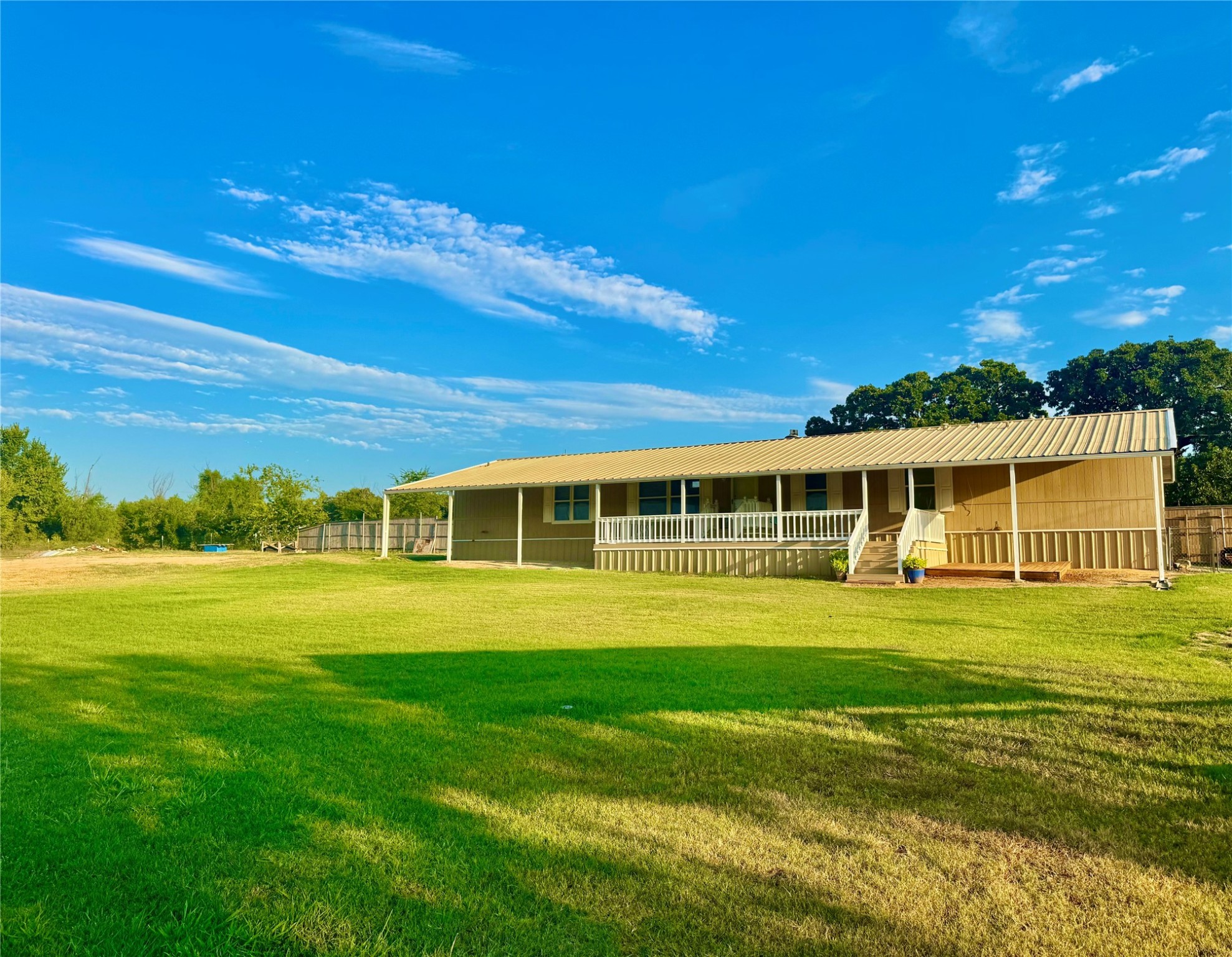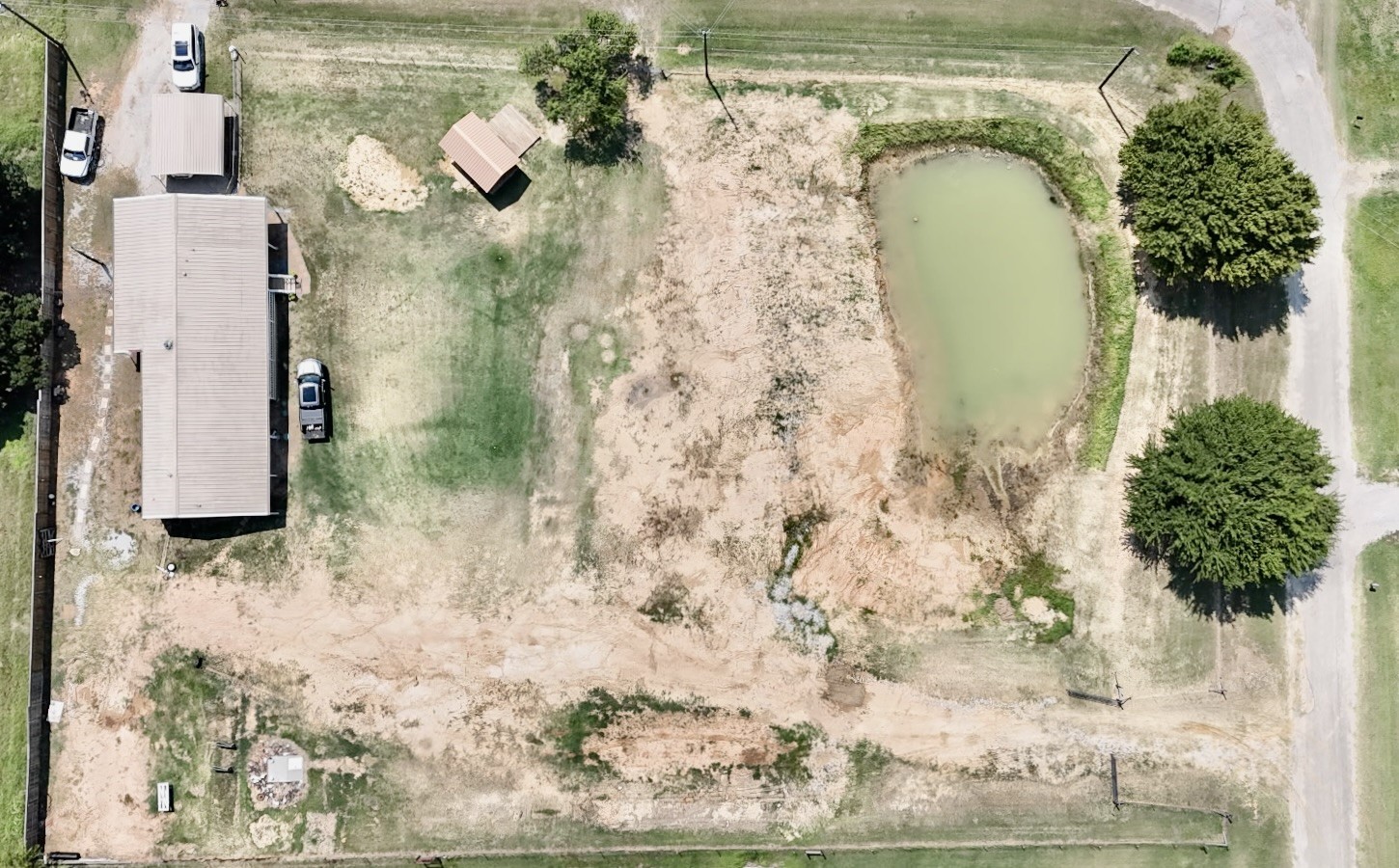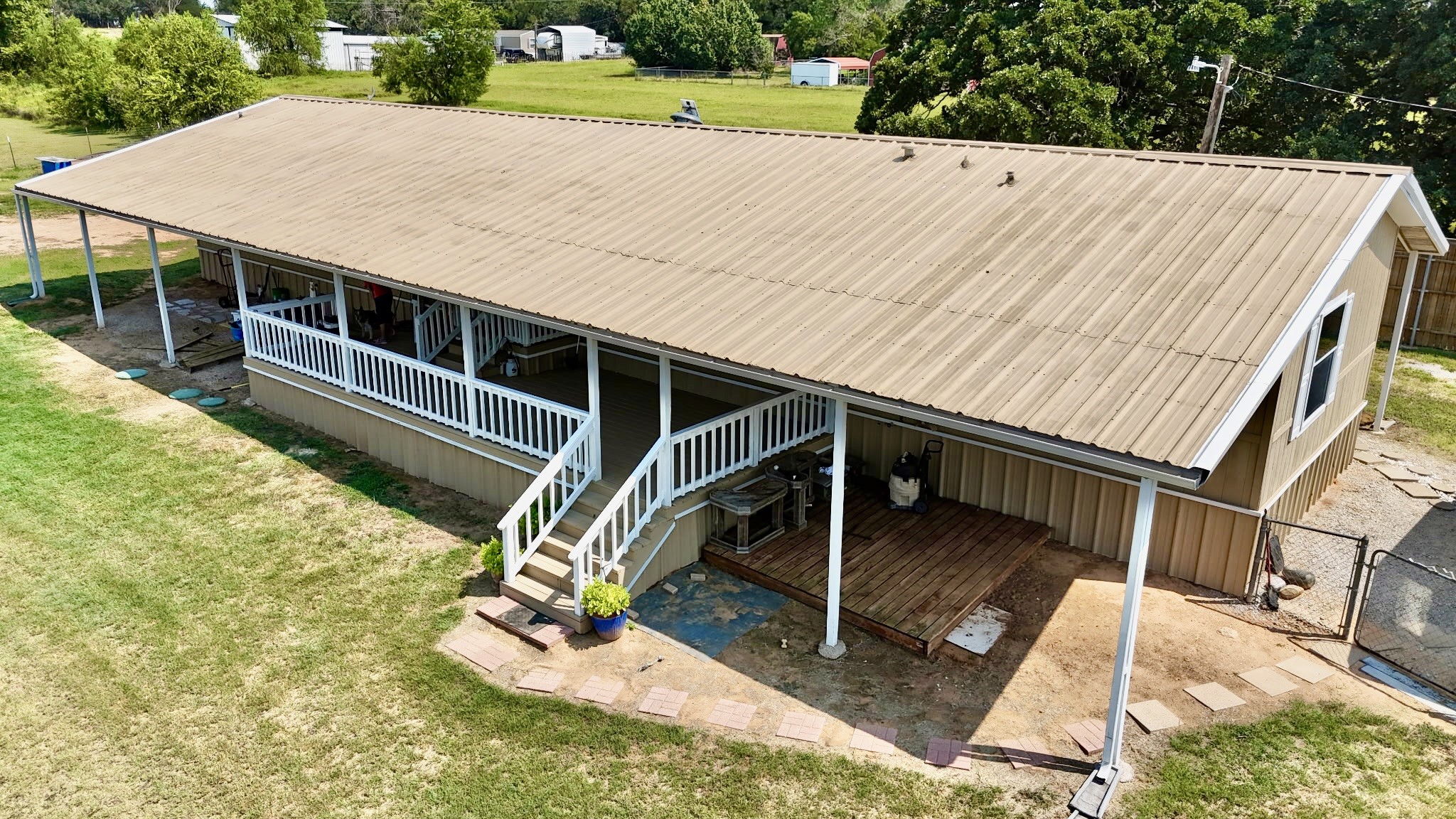


Listed by
Brandi Gilbert Lode
Superior Real Estate Group
Last updated:
November 22, 2025, 12:41 PM
MLS#
21027994
Source:
GDAR
About This Home
Home Facts
Manufactured
2 Baths
2 Bedrooms
Built in 2012
Price Summary
274,900
$190 per Sq. Ft.
MLS #:
21027994
Last Updated:
November 22, 2025, 12:41 PM
Rooms & Interior
Bedrooms
Total Bedrooms:
2
Bathrooms
Total Bathrooms:
2
Full Bathrooms:
2
Interior
Living Area:
1,440 Sq. Ft.
Structure
Structure
Architectural Style:
Traditional
Building Area:
1,440 Sq. Ft.
Year Built:
2012
Lot
Lot Size (Sq. Ft):
60,112
Finances & Disclosures
Price:
$274,900
Price per Sq. Ft:
$190 per Sq. Ft.
Contact an Agent
Yes, I would like more information from Coldwell Banker. Please use and/or share my information with a Coldwell Banker agent to contact me about my real estate needs.
By clicking Contact I agree a Coldwell Banker Agent may contact me by phone or text message including by automated means and prerecorded messages about real estate services, and that I can access real estate services without providing my phone number. I acknowledge that I have read and agree to the Terms of Use and Privacy Notice.
Contact an Agent
Yes, I would like more information from Coldwell Banker. Please use and/or share my information with a Coldwell Banker agent to contact me about my real estate needs.
By clicking Contact I agree a Coldwell Banker Agent may contact me by phone or text message including by automated means and prerecorded messages about real estate services, and that I can access real estate services without providing my phone number. I acknowledge that I have read and agree to the Terms of Use and Privacy Notice.