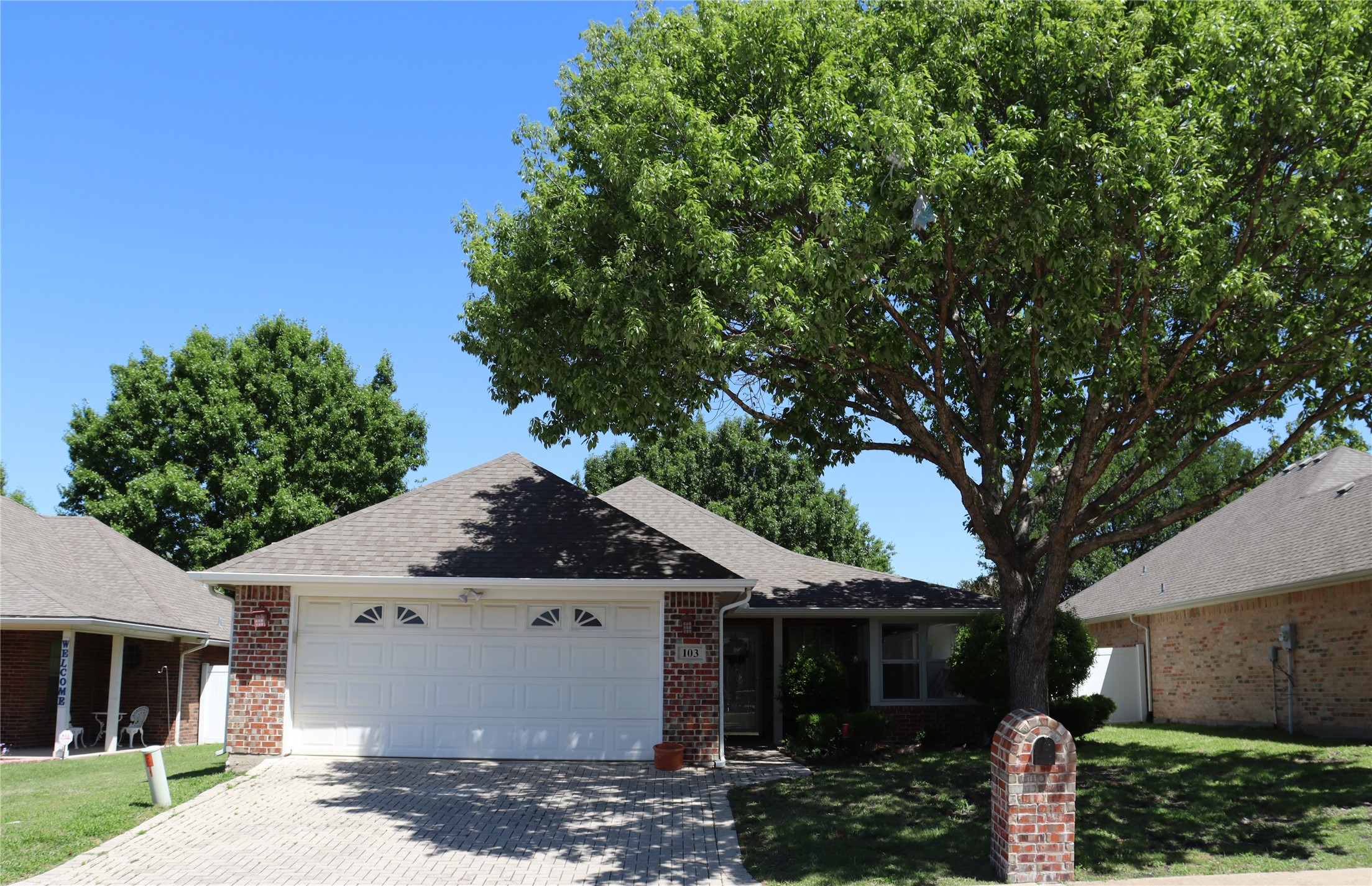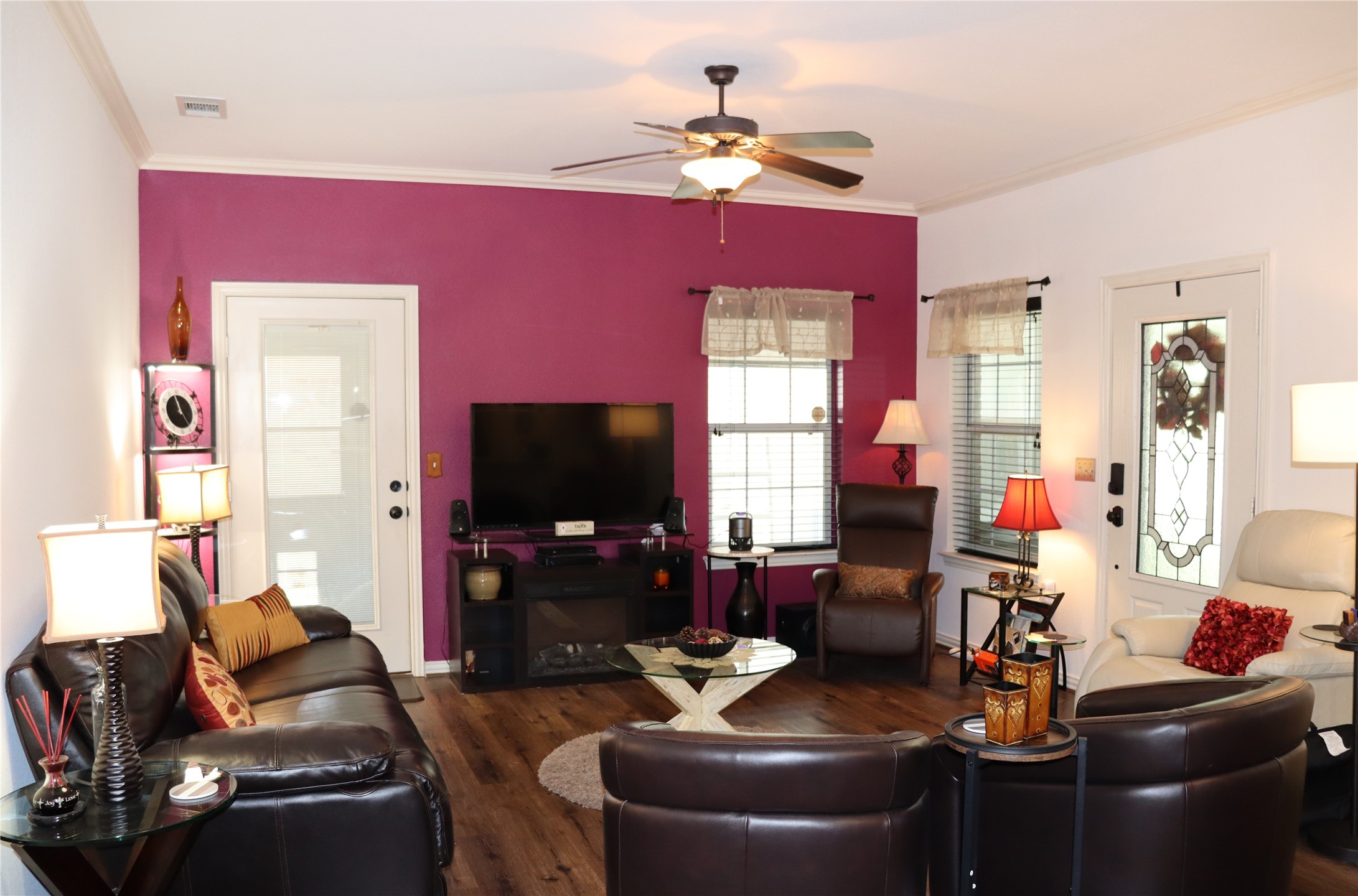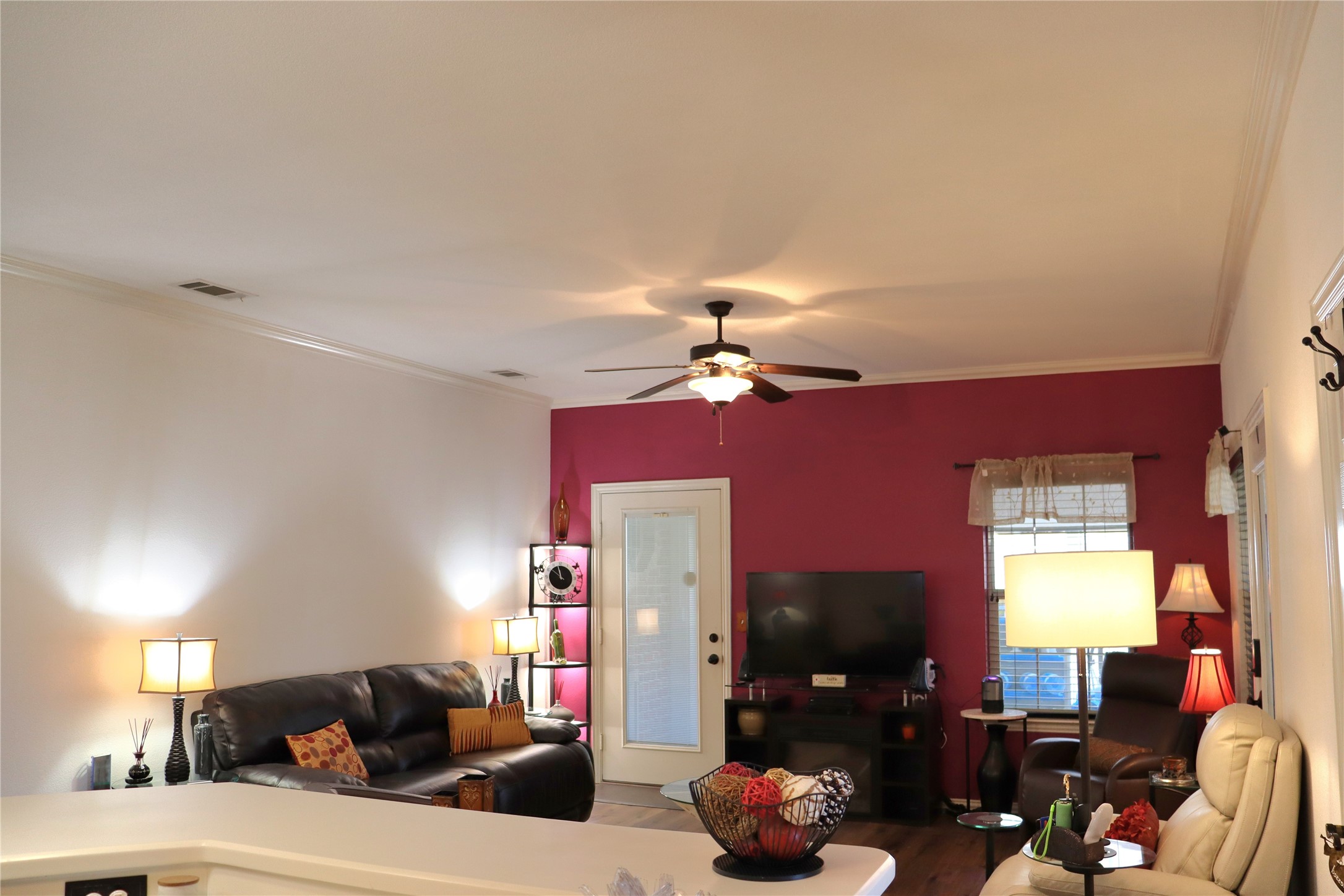


Listed by
Camille Poulton Holland
Townview, Realtors
Last updated:
May 8, 2025, 05:40 PM
MLS#
20912588
Source:
GDAR
About This Home
Home Facts
Single Family
2 Baths
2 Bedrooms
Built in 2005
Price Summary
270,777
$201 per Sq. Ft.
MLS #:
20912588
Last Updated:
May 8, 2025, 05:40 PM
Rooms & Interior
Bedrooms
Total Bedrooms:
2
Bathrooms
Total Bathrooms:
2
Full Bathrooms:
2
Interior
Living Area:
1,347 Sq. Ft.
Structure
Structure
Architectural Style:
Traditional
Building Area:
1,347 Sq. Ft.
Year Built:
2005
Lot
Lot Size (Sq. Ft):
5,828
Finances & Disclosures
Price:
$270,777
Price per Sq. Ft:
$201 per Sq. Ft.
Contact an Agent
Yes, I would like more information from Coldwell Banker. Please use and/or share my information with a Coldwell Banker agent to contact me about my real estate needs.
By clicking Contact I agree a Coldwell Banker Agent may contact me by phone or text message including by automated means and prerecorded messages about real estate services, and that I can access real estate services without providing my phone number. I acknowledge that I have read and agree to the Terms of Use and Privacy Notice.
Contact an Agent
Yes, I would like more information from Coldwell Banker. Please use and/or share my information with a Coldwell Banker agent to contact me about my real estate needs.
By clicking Contact I agree a Coldwell Banker Agent may contact me by phone or text message including by automated means and prerecorded messages about real estate services, and that I can access real estate services without providing my phone number. I acknowledge that I have read and agree to the Terms of Use and Privacy Notice.