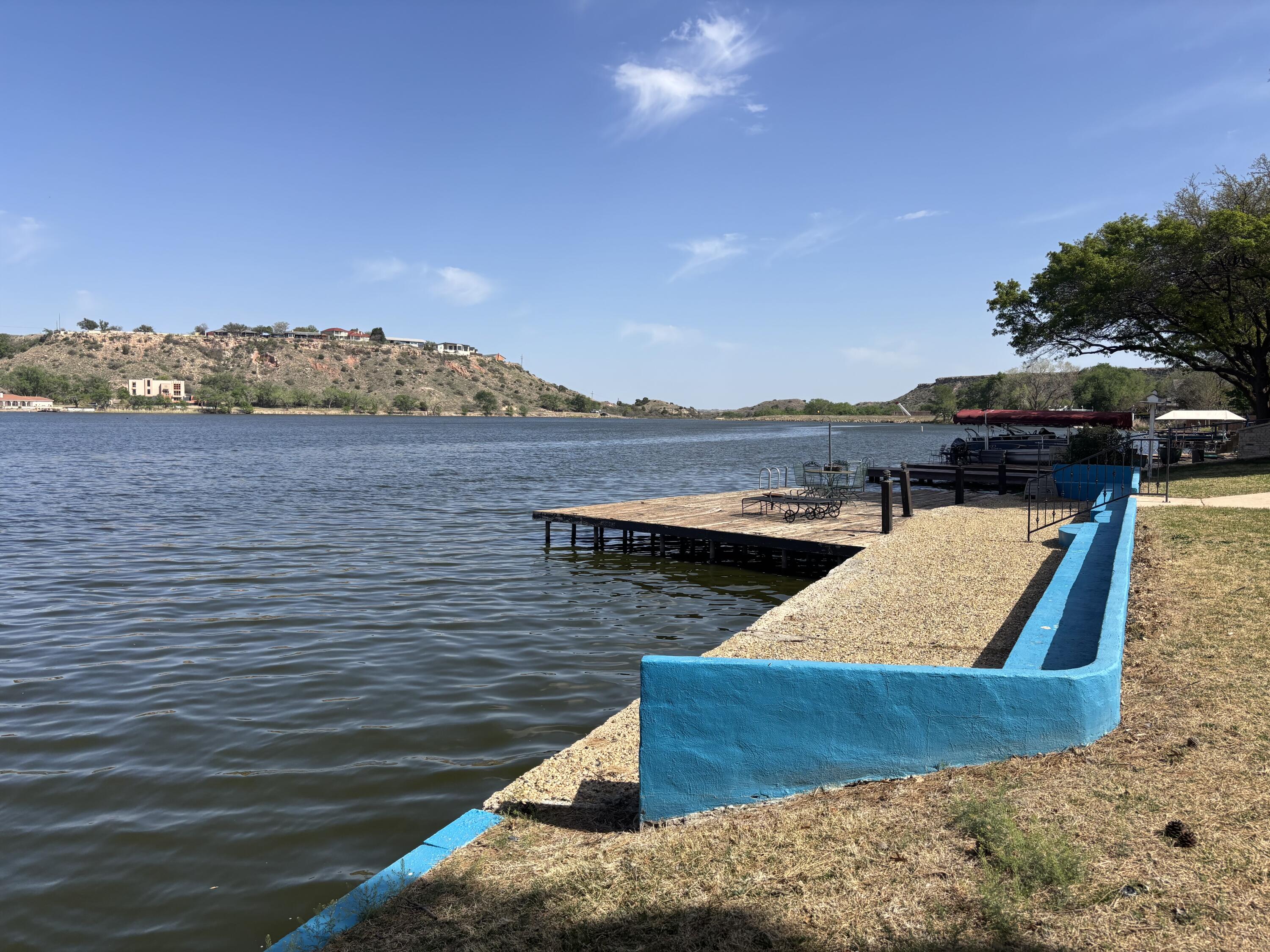Local Realty Service Provided By: Coldwell Banker Trusted Advisors

22 S Lake Shore Drive, Ransom Canyon, TX 79366
$700,000
Last List Price
4
Beds
3
Baths
2,968
Sq Ft
Single Family
Sold
Listed by
Phyliss Lutrick
Berkshire Hathaway Homeservice
806-687-7700
MLS#
202553161
Source:
TX LAR
Sorry, we are unable to map this address
About This Home
Home Facts
Single Family
3 Baths
4 Bedrooms
Built in 1976
Price Summary
700,000
$235 per Sq. Ft.
MLS #:
202553161
Sold:
June 30, 2025
Rooms & Interior
Bedrooms
Total Bedrooms:
4
Bathrooms
Total Bathrooms:
3
Full Bathrooms:
3
Interior
Living Area:
2,968 Sq. Ft.
Structure
Structure
Architectural Style:
Traditional
Building Area:
2,968 Sq. Ft.
Year Built:
1976
Lot
Lot Size (Sq. Ft):
12,426
Finances & Disclosures
Price:
$700,000
Price per Sq. Ft:
$235 per Sq. Ft.
Source:TX LAR
The information being provided by Port Neches, Port Arthur & Nederland Board of Realtors is for the consumer's personal, non-commercial use and may not be used for any purpose other than to identify prospective properties consumer may be interested in purchasing. Any information relating to real estate for sale referenced on this web site comes from the Internet Data Exchange (IDX) program of the Port Neches, Port Arthur & Nederland Board of Realtors. Southern Homes is not a Multiple Listing Service (MLS), nor does it offer MLS access. This website is a service of Southern Homes, a broker participant of Port Neches, Port Arthur & Nederland Board of Realtors. This web site may reference real estate listing(s) held by a brokerage firm other than the broker and/or agent who owns this web site.
The accuracy of all information, regardless of source, including but not limited to open house information, square footages and lot sizes, is deemed reliable but not guaranteed and should be personally verified through personal inspection by and/or with the appropriate professionals. The data contained herein is copyrighted by Port Neches, Port Arthur & Nederland Board of Realtors and is protected by all applicable copyright laws. Any unauthorized dissemination of this information is in violation of copyright laws and is strictly prohibited. Copyright 2026 Port Neches, Port Arthur & Nederland Board of Realtors. All rights reserved.