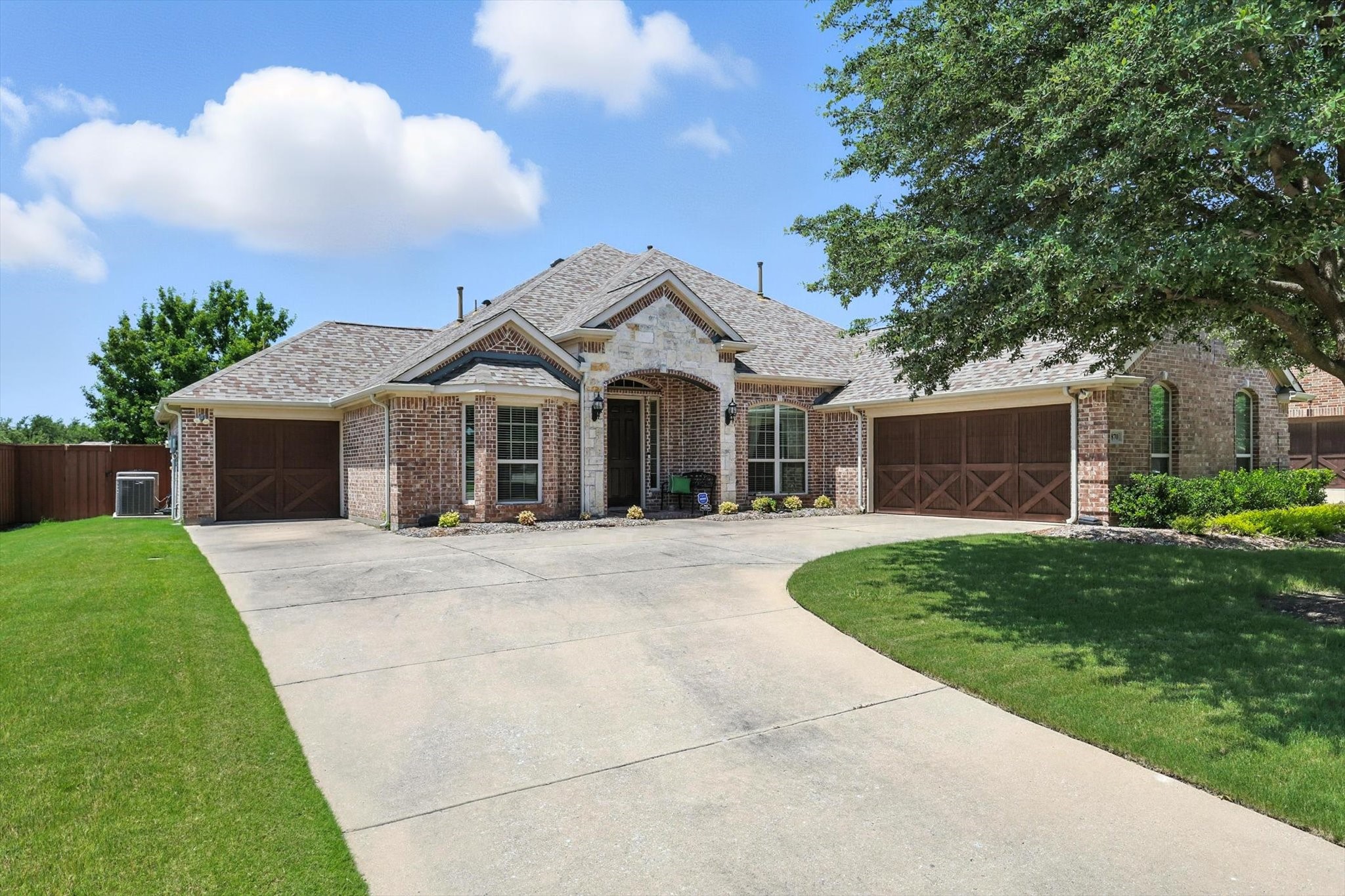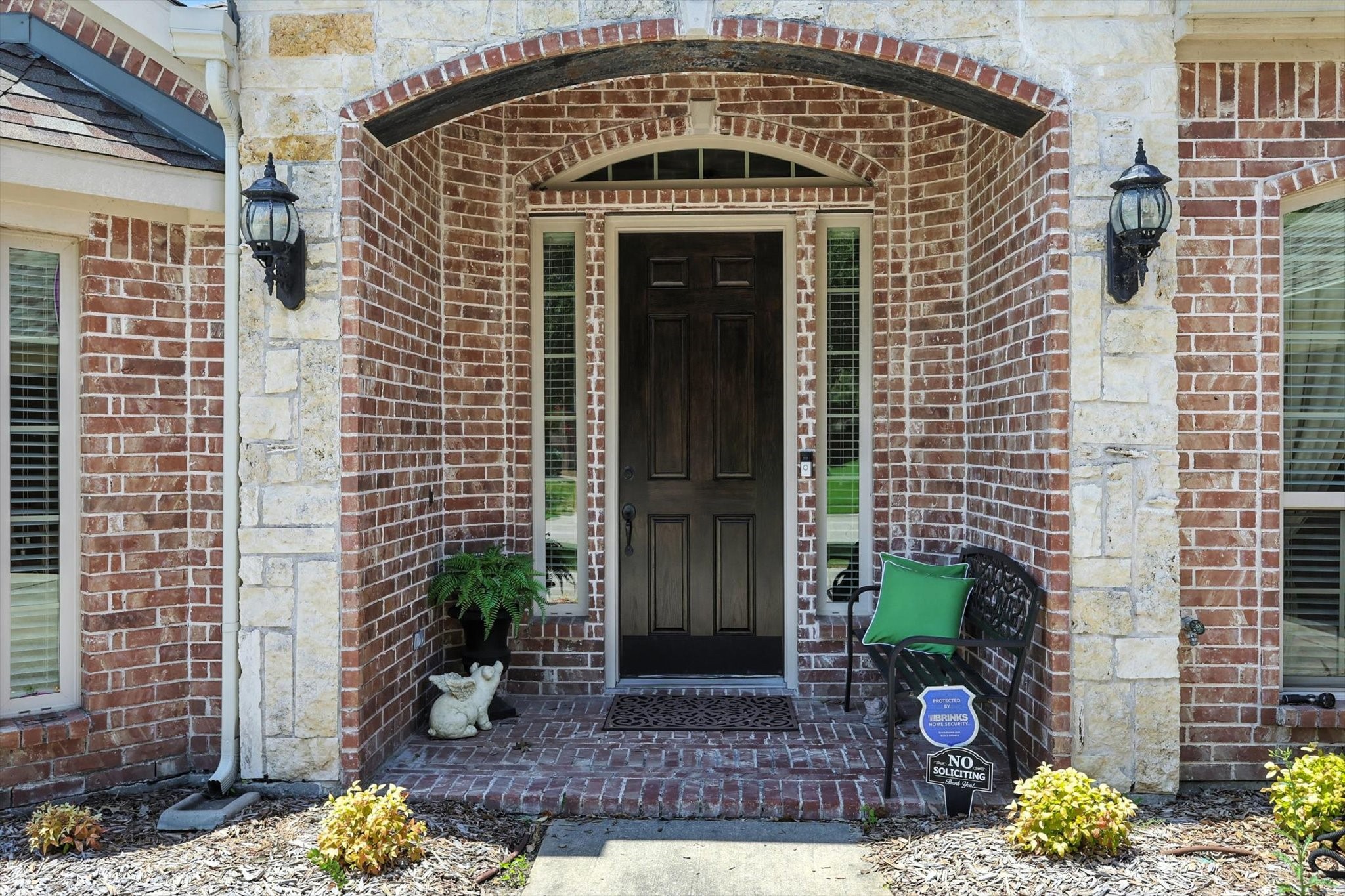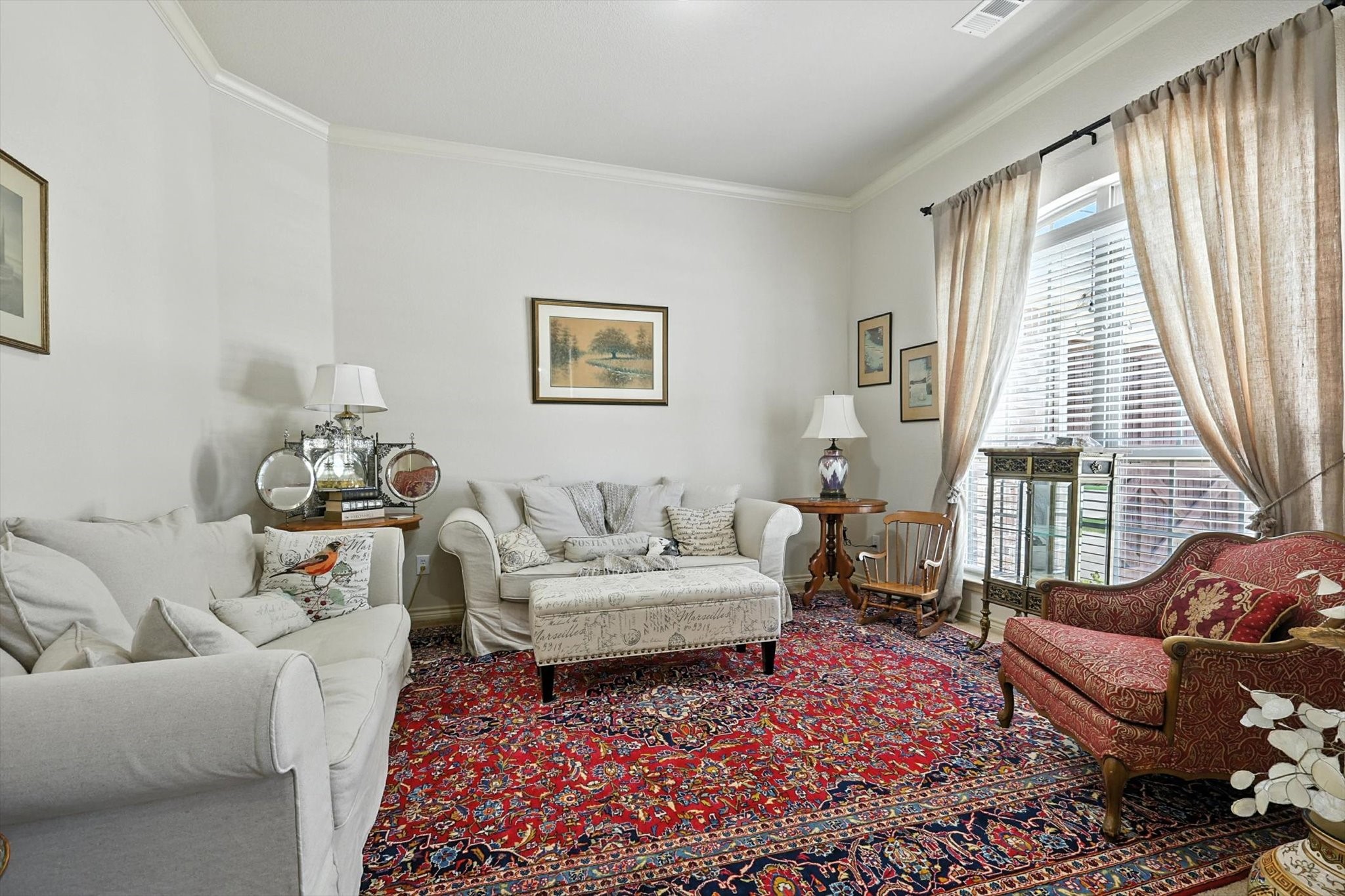


870 White River Drive, Prosper, TX 75078
Active
Listed by
Cheri Chavez
Last updated:
September 17, 2025, 11:44 AM
MLS#
20972018
Source:
GDAR
About This Home
Home Facts
Single Family
4 Baths
5 Bedrooms
Built in 2011
Price Summary
650,000
$205 per Sq. Ft.
MLS #:
20972018
Last Updated:
September 17, 2025, 11:44 AM
Rooms & Interior
Bedrooms
Total Bedrooms:
5
Bathrooms
Total Bathrooms:
4
Full Bathrooms:
3
Interior
Living Area:
3,168 Sq. Ft.
Structure
Structure
Architectural Style:
Traditional
Building Area:
3,168 Sq. Ft.
Year Built:
2011
Lot
Lot Size (Sq. Ft):
11,325
Finances & Disclosures
Price:
$650,000
Price per Sq. Ft:
$205 per Sq. Ft.
Contact an Agent
Yes, I would like more information from Coldwell Banker. Please use and/or share my information with a Coldwell Banker agent to contact me about my real estate needs.
By clicking Contact I agree a Coldwell Banker Agent may contact me by phone or text message including by automated means and prerecorded messages about real estate services, and that I can access real estate services without providing my phone number. I acknowledge that I have read and agree to the Terms of Use and Privacy Notice.
Contact an Agent
Yes, I would like more information from Coldwell Banker. Please use and/or share my information with a Coldwell Banker agent to contact me about my real estate needs.
By clicking Contact I agree a Coldwell Banker Agent may contact me by phone or text message including by automated means and prerecorded messages about real estate services, and that I can access real estate services without providing my phone number. I acknowledge that I have read and agree to the Terms of Use and Privacy Notice.