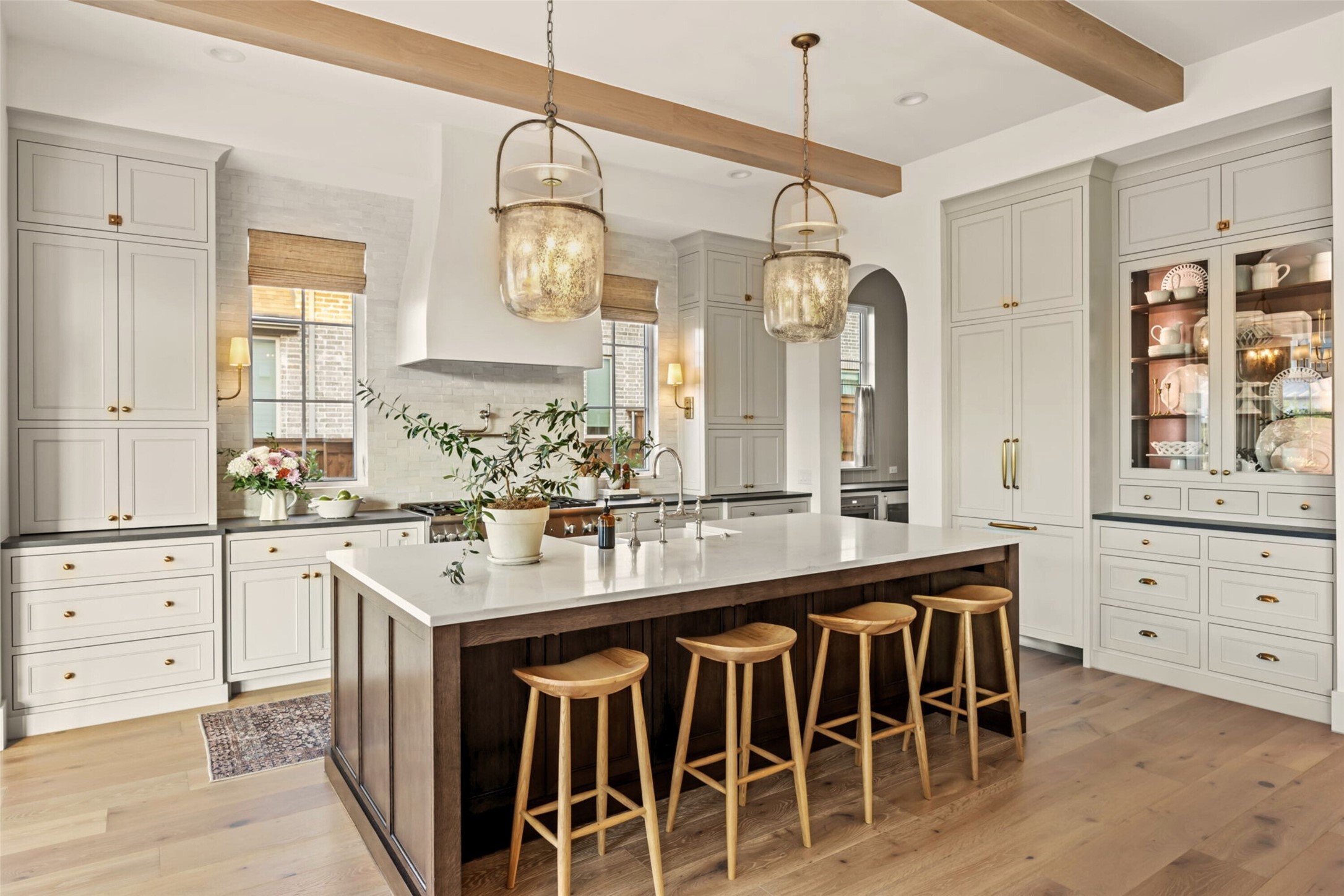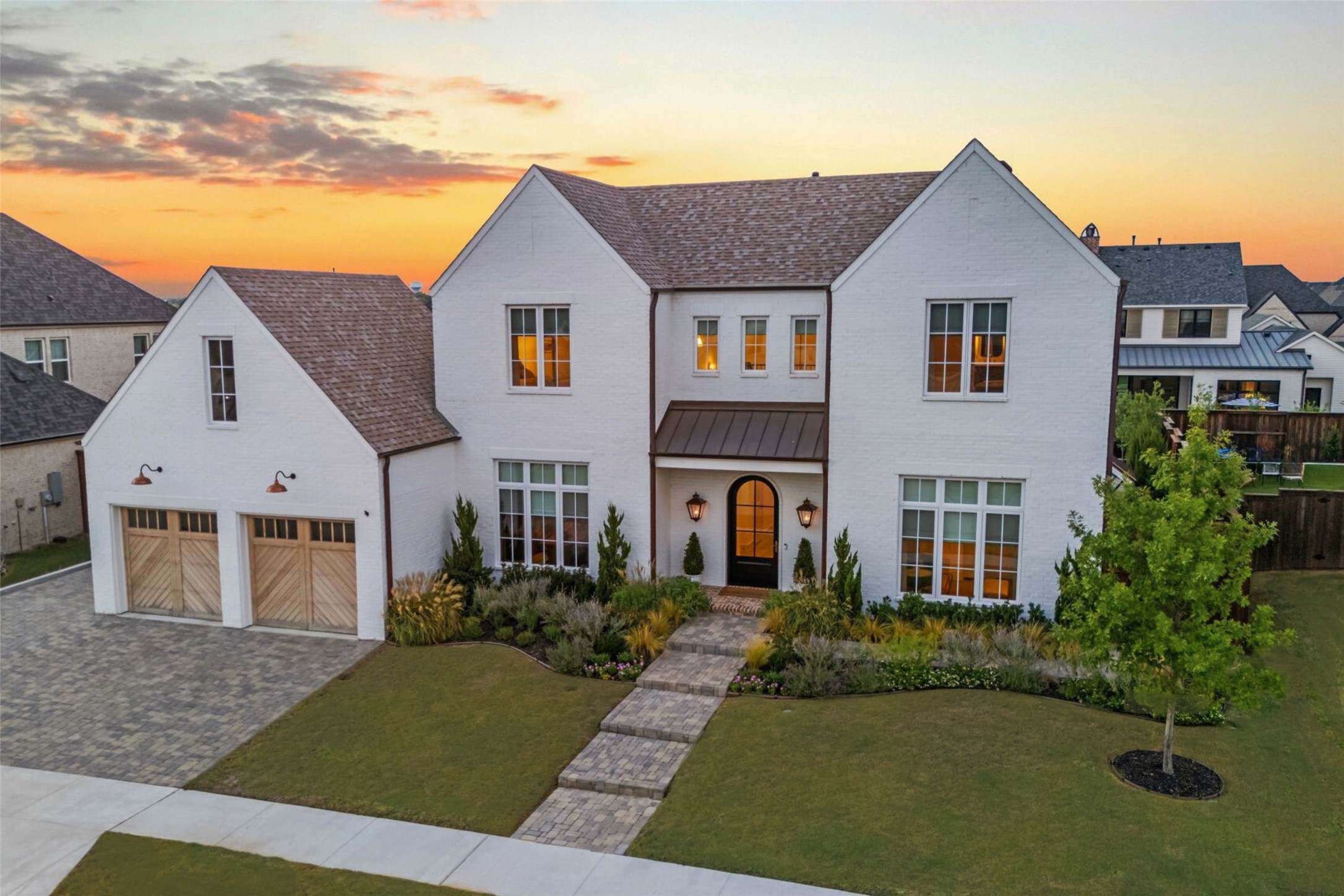


4630 Silver Cliff Drive, Prosper, TX 75078
Active
Listed by
Angela Taylor
Keller Williams Legacy
Last updated:
September 20, 2025, 11:51 AM
MLS#
21055796
Source:
GDAR
About This Home
Home Facts
Single Family
5 Baths
4 Bedrooms
Built in 2022
Price Summary
1,995,000
$515 per Sq. Ft.
MLS #:
21055796
Last Updated:
September 20, 2025, 11:51 AM
Rooms & Interior
Bedrooms
Total Bedrooms:
4
Bathrooms
Total Bathrooms:
5
Full Bathrooms:
4
Interior
Living Area:
3,872 Sq. Ft.
Structure
Structure
Architectural Style:
Traditional
Building Area:
3,872 Sq. Ft.
Year Built:
2022
Lot
Lot Size (Sq. Ft):
13,068
Finances & Disclosures
Price:
$1,995,000
Price per Sq. Ft:
$515 per Sq. Ft.
Contact an Agent
Yes, I would like more information from Coldwell Banker. Please use and/or share my information with a Coldwell Banker agent to contact me about my real estate needs.
By clicking Contact I agree a Coldwell Banker Agent may contact me by phone or text message including by automated means and prerecorded messages about real estate services, and that I can access real estate services without providing my phone number. I acknowledge that I have read and agree to the Terms of Use and Privacy Notice.
Contact an Agent
Yes, I would like more information from Coldwell Banker. Please use and/or share my information with a Coldwell Banker agent to contact me about my real estate needs.
By clicking Contact I agree a Coldwell Banker Agent may contact me by phone or text message including by automated means and prerecorded messages about real estate services, and that I can access real estate services without providing my phone number. I acknowledge that I have read and agree to the Terms of Use and Privacy Notice.