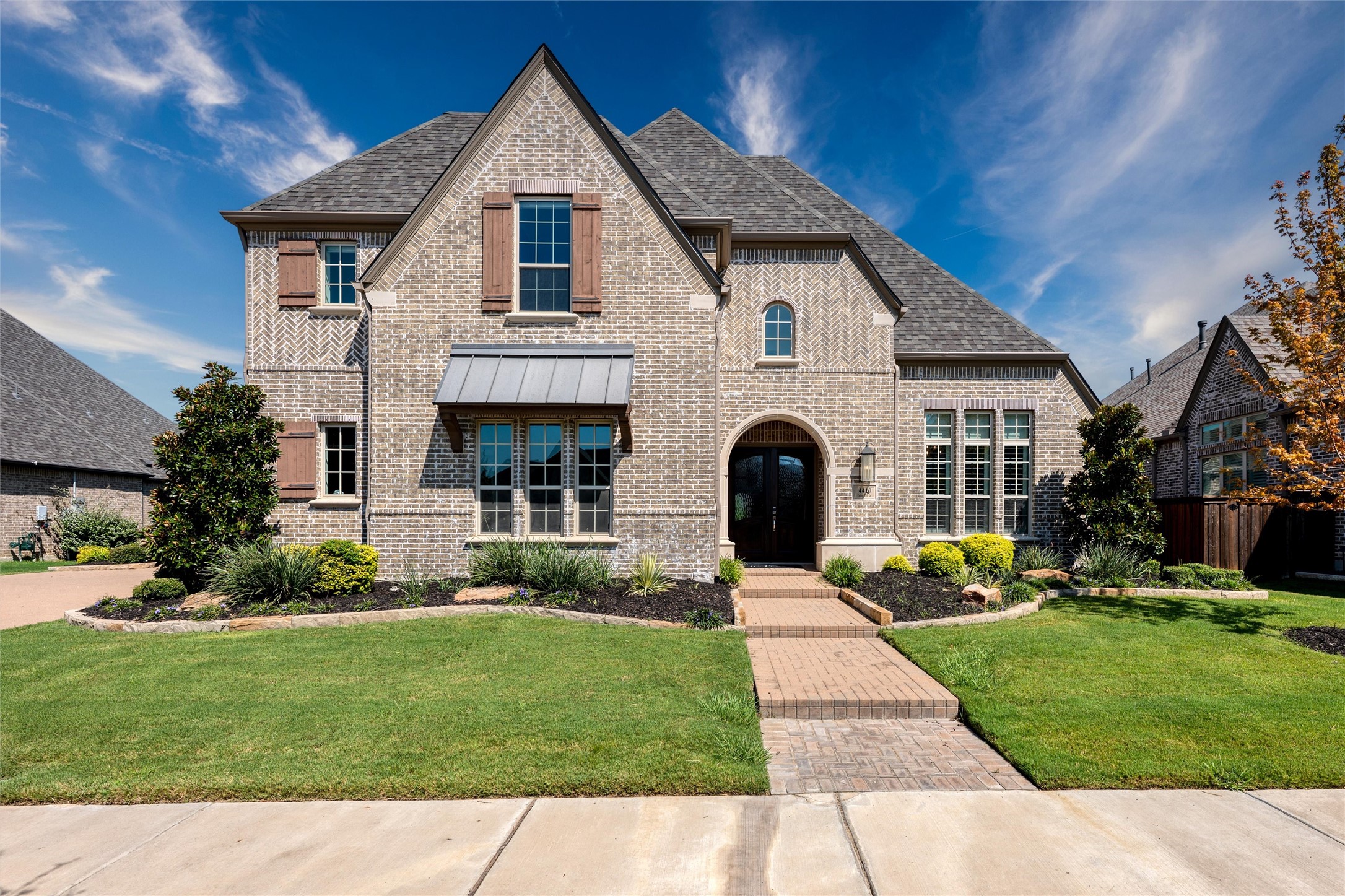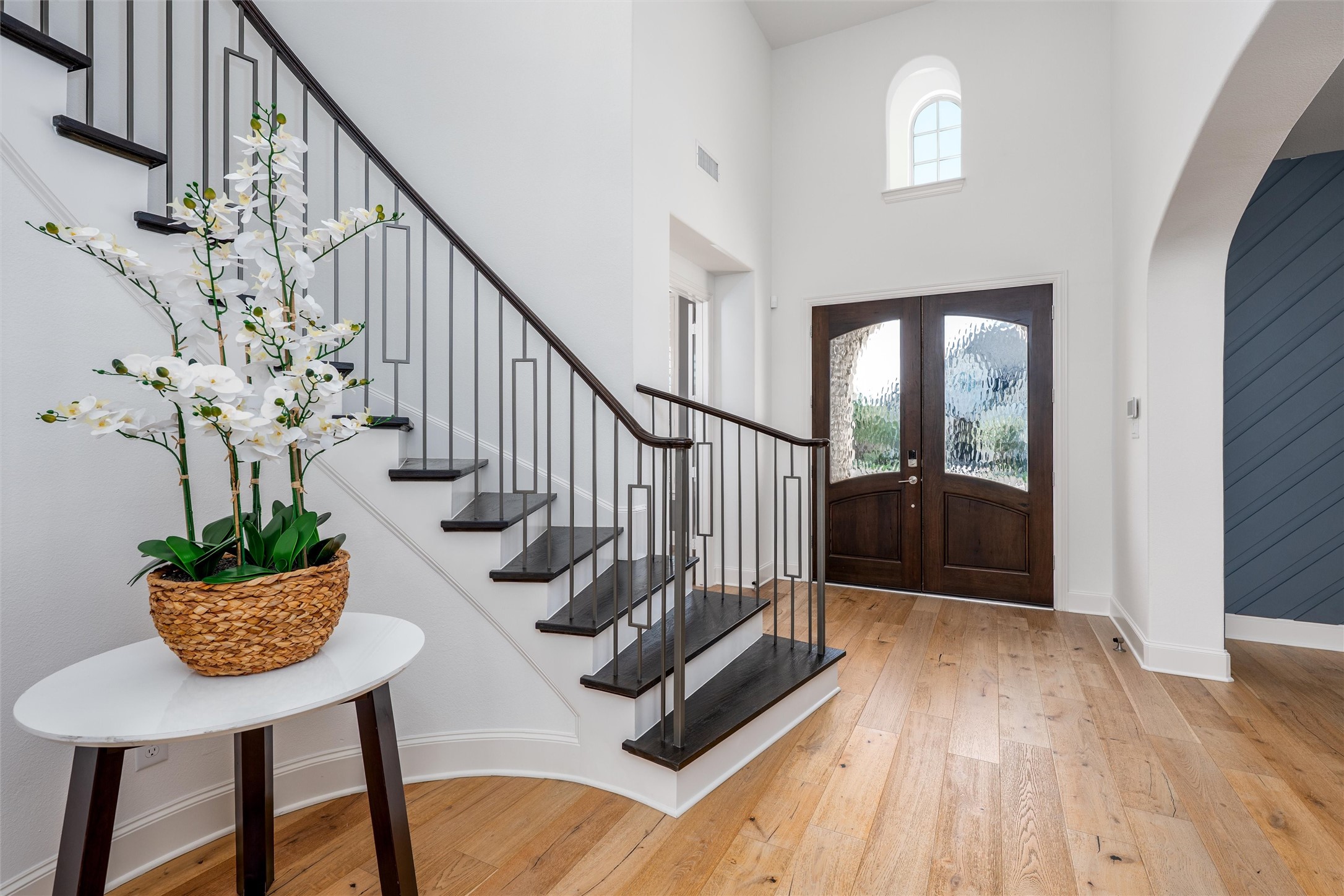


4410 Cotton Belt Lane, Prosper, TX 75078
Active
Listed by
Rachael Hill
Last updated:
September 14, 2025, 11:48 AM
MLS#
21055257
Source:
GDAR
About This Home
Home Facts
Single Family
8 Baths
5 Bedrooms
Built in 2019
Price Summary
1,899,950
$322 per Sq. Ft.
MLS #:
21055257
Last Updated:
September 14, 2025, 11:48 AM
Rooms & Interior
Bedrooms
Total Bedrooms:
5
Bathrooms
Total Bathrooms:
8
Full Bathrooms:
5
Interior
Living Area:
5,898 Sq. Ft.
Structure
Structure
Building Area:
5,898 Sq. Ft.
Year Built:
2019
Lot
Lot Size (Sq. Ft):
13,198
Finances & Disclosures
Price:
$1,899,950
Price per Sq. Ft:
$322 per Sq. Ft.
Contact an Agent
Yes, I would like more information from Coldwell Banker. Please use and/or share my information with a Coldwell Banker agent to contact me about my real estate needs.
By clicking Contact I agree a Coldwell Banker Agent may contact me by phone or text message including by automated means and prerecorded messages about real estate services, and that I can access real estate services without providing my phone number. I acknowledge that I have read and agree to the Terms of Use and Privacy Notice.
Contact an Agent
Yes, I would like more information from Coldwell Banker. Please use and/or share my information with a Coldwell Banker agent to contact me about my real estate needs.
By clicking Contact I agree a Coldwell Banker Agent may contact me by phone or text message including by automated means and prerecorded messages about real estate services, and that I can access real estate services without providing my phone number. I acknowledge that I have read and agree to the Terms of Use and Privacy Notice.